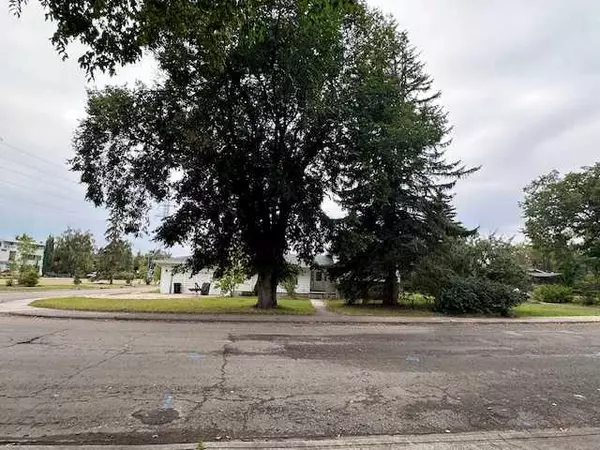$940,000
$999,950
6.0%For more information regarding the value of a property, please contact us for a free consultation.
3 Beds
1 Bath
1,305 SqFt
SOLD DATE : 09/20/2024
Key Details
Sold Price $940,000
Property Type Single Family Home
Sub Type Detached
Listing Status Sold
Purchase Type For Sale
Square Footage 1,305 sqft
Price per Sqft $720
Subdivision Spruce Cliff
MLS® Listing ID A2165052
Sold Date 09/20/24
Style 4 Level Split
Bedrooms 3
Full Baths 1
Originating Board Calgary
Year Built 1957
Annual Tax Amount $6,106
Tax Year 2024
Lot Size 9,439 Sqft
Acres 0.22
Property Description
ATTENTION DEVELOPERS AND INVESTORS!! RARE 9000+ SF CORNER LOT ON BEAUTIFUL, LEAFY SPRUCE BANK CRESCENT! This stunning lot, with 125 feet of frontage, offers numerous redevelopment possibilities - for example, the current owner contemplated two semi-detached executive homes as shown in the drawings in the supplements. Now the new R-CG zoning suggests the potential of having up to SIX townhomes with SIX legal secondary suites (subject to permitting and approval). Surrounded by luxury homes and located in this prestigious "North of Spruce" enclave, this property is special. It's quiet and private yet only a three-traffic-light commute to downtown. Surrounded by nature, it offers nearby walking and biking paths such as the popular Douglas Fir Trail overlooking the Bow River. Shaganappi Golf Course, tennis courts, parks, playgrounds, schools, shopping, pickleball courts, basketball, the Wildflower Art Centre, community skating, and neighborhood restaurants are all within easy walking distance. The existing split-level home is mostly demo-ed to the studs, hence the property is being sold "as is where is" as it awaits redevelopment. Don't miss out on this special opportunity! Call to set up a showing today!
Location
Province AB
County Calgary
Area Cal Zone W
Zoning R-CG
Direction E
Rooms
Basement Full, Unfinished
Interior
Interior Features Bathroom Rough-in
Heating Forced Air
Cooling Central Air
Flooring Subfloor, Hardwood, Vinyl
Appliance Electric Stove, Refrigerator
Laundry In Basement
Exterior
Garage Double Garage Attached
Garage Spaces 2.0
Garage Description Double Garage Attached
Fence None
Community Features Golf, Park, Playground, Schools Nearby, Shopping Nearby, Sidewalks, Street Lights, Tennis Court(s), Walking/Bike Paths
Roof Type Asphalt Shingle
Porch None
Lot Frontage 125.0
Exposure E,N,S,W
Total Parking Spaces 4
Building
Lot Description Corner Lot, Lawn, Irregular Lot, Level
Foundation Poured Concrete
Architectural Style 4 Level Split
Level or Stories 4 Level Split
Structure Type Wood Frame
Others
Restrictions None Known
Ownership Private
Read Less Info
Want to know what your home might be worth? Contact us for a FREE valuation!

Our team is ready to help you sell your home for the highest possible price ASAP
GET MORE INFORMATION








