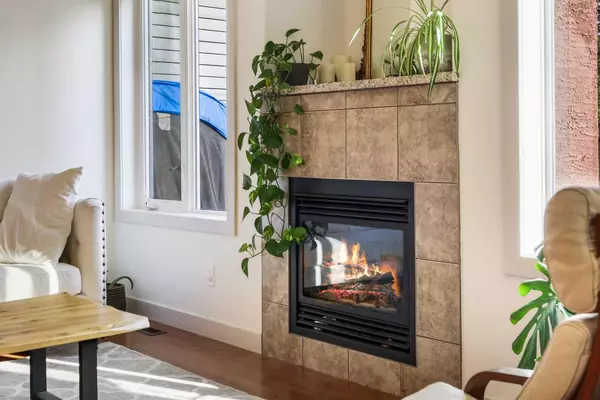$805,000
$815,000
1.2%For more information regarding the value of a property, please contact us for a free consultation.
4 Beds
4 Baths
2,001 SqFt
SOLD DATE : 09/20/2024
Key Details
Sold Price $805,000
Property Type Single Family Home
Sub Type Detached
Listing Status Sold
Purchase Type For Sale
Square Footage 2,001 sqft
Price per Sqft $402
Subdivision Bowness
MLS® Listing ID A2162287
Sold Date 09/20/24
Style 2 Storey
Bedrooms 4
Full Baths 3
Half Baths 1
Originating Board Calgary
Year Built 2011
Annual Tax Amount $4,858
Tax Year 2024
Lot Size 3,681 Sqft
Acres 0.08
Property Description
Welcome to your dream home in the vibrant community of Bowness! This stunning 2-storey, fully developed residence boasts 4 spacious bedrooms and 3 full bathrooms, perfect for families of all sizes. Nestled on a quiet street, this home features a charming foyer with a welcoming bench, leading to a versatile office/den on the left—ideal for a productive home office. The main floor showcases beautiful hardwood flooring throughout, leading to a modern kitchen equipped with stainless steel appliances, a luxurious granite countertop, an island, and a convenient corner pantry, making it a haven for any home cook. The kitchen seamlessly opens up to the cozy family room, complete with a gas fireplace, perfect for those chilly evenings. Step outside to the spacious backyard, designed for low maintenance, where you can enjoy outdoor gatherings or simply relax. The double detached garage provides ample parking and storage. Upstairs, you will find an impressive primary bedroom featuring a 4-piece ensuite and a separate walk-in closet for all your storage needs. Two additional spacious bedrooms and another 4-piece bathroom offer comfort and privacy, while a convenient laundry room on this level adds to the home's functionality. The developed basement is a fantastic bonus, featuring a 4th bedroom and a full bathroom, making it perfect for guests or older children. The recreational room is a delightful space for family entertainment—ideal for movie nights or winter playtime. Bowness is a lively community with an array of amenities, including schools, parks, and scenic trails leading to the Bow River for outdoor enthusiasts. With easy access to major roads like Stoney Trail, this home offers the perfect blend of comfort and convenience. Don’t miss your chance to own this wonderful property—schedule a viewing today!
Location
Province AB
County Calgary
Area Cal Zone Nw
Zoning R-C2
Direction N
Rooms
Other Rooms 1
Basement Finished, Full
Interior
Interior Features High Ceilings, Kitchen Island, No Smoking Home
Heating Forced Air, Natural Gas
Cooling None
Flooring Carpet, Ceramic Tile, Hardwood
Fireplaces Number 1
Fireplaces Type Gas, Great Room
Appliance Dryer, Microwave Hood Fan, Refrigerator, Stove(s), Washer, Window Coverings
Laundry Upper Level
Exterior
Garage Alley Access, Double Garage Detached
Garage Spaces 2.0
Garage Description Alley Access, Double Garage Detached
Fence Fenced
Community Features Playground, Schools Nearby, Shopping Nearby
Roof Type Asphalt Shingle
Porch Patio
Lot Frontage 29.99
Total Parking Spaces 2
Building
Lot Description Back Lane, Back Yard, Low Maintenance Landscape
Foundation Poured Concrete
Architectural Style 2 Storey
Level or Stories Two
Structure Type Stucco,Wood Frame
Others
Restrictions None Known
Tax ID 91368741
Ownership Private
Read Less Info
Want to know what your home might be worth? Contact us for a FREE valuation!

Our team is ready to help you sell your home for the highest possible price ASAP
GET MORE INFORMATION








