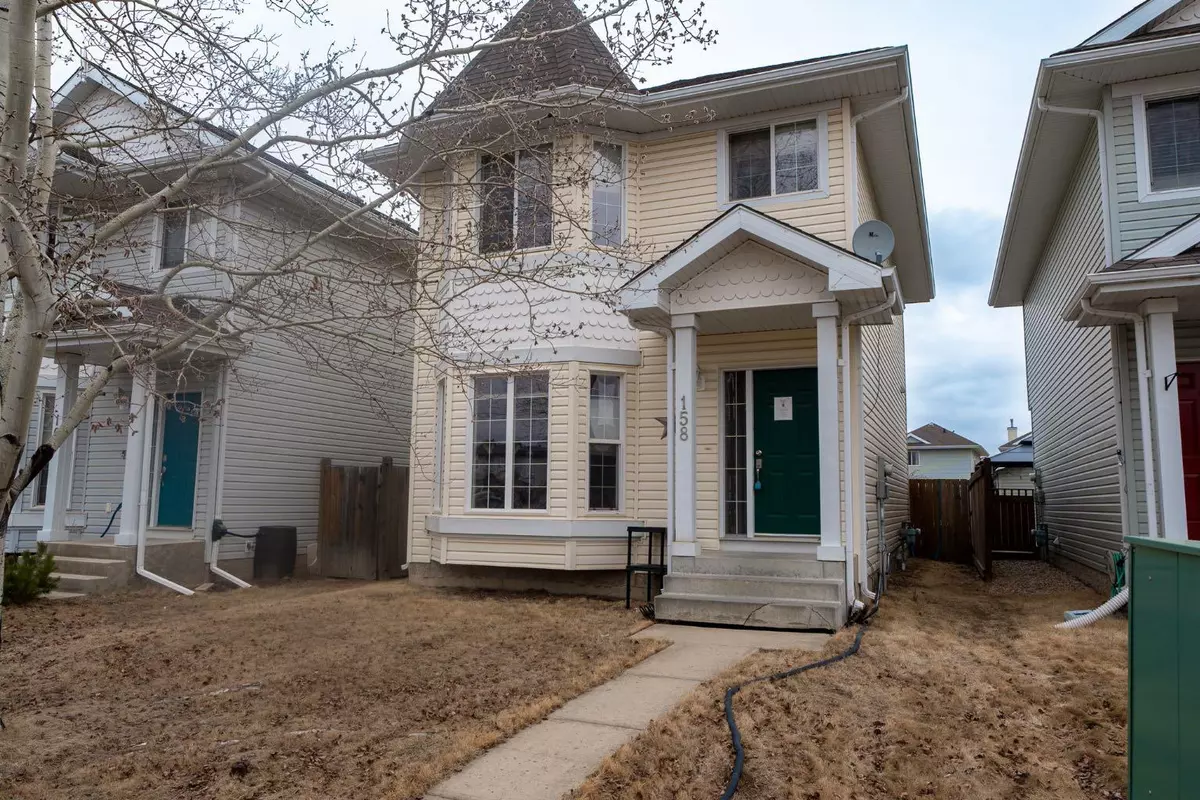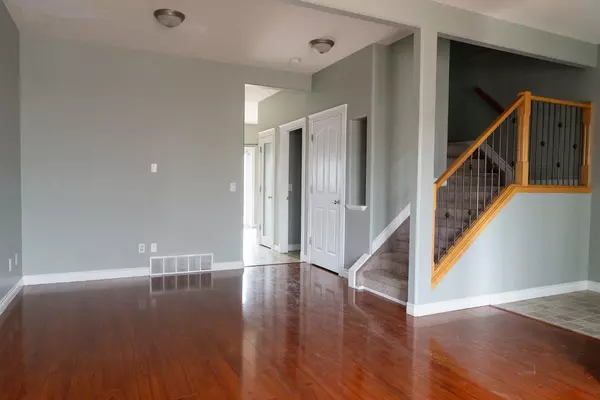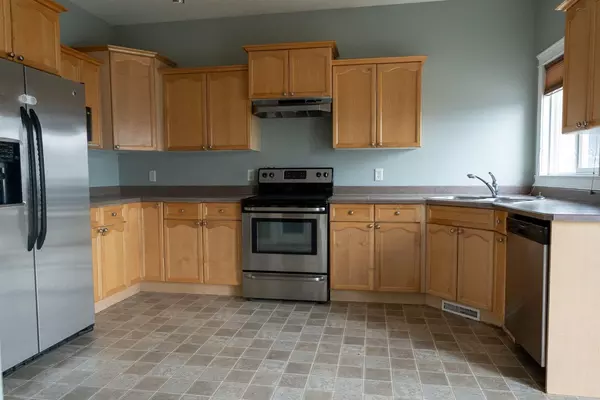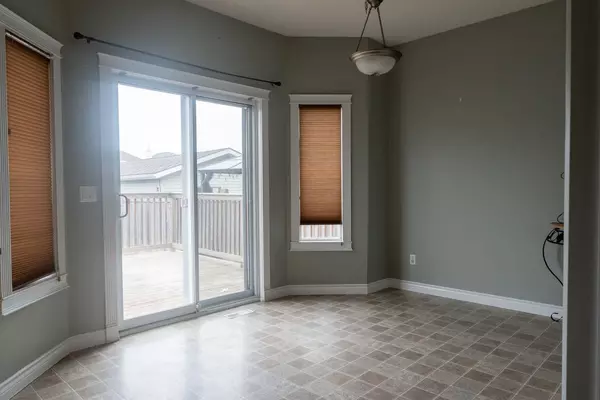$350,000
$380,000
7.9%For more information regarding the value of a property, please contact us for a free consultation.
4 Beds
4 Baths
1,420 SqFt
SOLD DATE : 09/19/2024
Key Details
Sold Price $350,000
Property Type Single Family Home
Sub Type Detached
Listing Status Sold
Purchase Type For Sale
Square Footage 1,420 sqft
Price per Sqft $246
Subdivision Timberlea
MLS® Listing ID A2123678
Sold Date 09/19/24
Style 2 Storey
Bedrooms 4
Full Baths 3
Half Baths 1
Originating Board Fort McMurray
Year Built 2004
Annual Tax Amount $2,053
Tax Year 2023
Lot Size 3,842 Sqft
Acres 0.09
Property Description
Welcome to this charming two-story home nestled in the heart of Timberlea.. Boasting Over 1400 sqft of living space, this residence offers comfort and convenience for families seeking a quality lifestyle. The main floor features a spacious living area perfect for family gatherings. Upstairs, the master bedroom awaits, complete with its own ensuite bathroom for added convenience and privacy. Two additional bedrooms offer plenty of space for family members or guests.The fully developed basement adds significant value to the property, providing a versatile space that can be used as a recreation room or home office. An extra bedroom in the basement ensures accommodation options. Outside, the fenced backyard perfect for enjoying the sunshine. Within proximity to St. Martha & Christina Elementary Schools, this home is ideal for families with young children. Plus, the ample parking space ensures hassle-free parking. Schedule a viewing today and make your homeownership dreams a reality!
Location
Province AB
County Wood Buffalo
Area Fm Nw
Zoning R1S
Direction N
Rooms
Basement Finished, Full
Interior
Interior Features High Ceilings, Pantry
Heating Forced Air
Cooling None
Flooring Ceramic Tile, Vinyl Plank
Appliance Dishwasher, Electric Range, Microwave, Refrigerator, Washer/Dryer
Laundry In Basement
Exterior
Garage Parking Pad
Garage Description Parking Pad
Fence Fenced
Community Features Schools Nearby, Street Lights
Roof Type Asphalt Shingle
Porch Deck
Lot Frontage 30.32
Total Parking Spaces 2
Building
Lot Description Back Lane, Back Yard, Front Yard, Landscaped, Street Lighting
Foundation Poured Concrete
Architectural Style 2 Storey
Level or Stories Two
Structure Type Vinyl Siding
Others
Restrictions None Known
Tax ID 83262879
Ownership Bank/Financial Institution Owned
Read Less Info
Want to know what your home might be worth? Contact us for a FREE valuation!

Our team is ready to help you sell your home for the highest possible price ASAP
GET MORE INFORMATION








