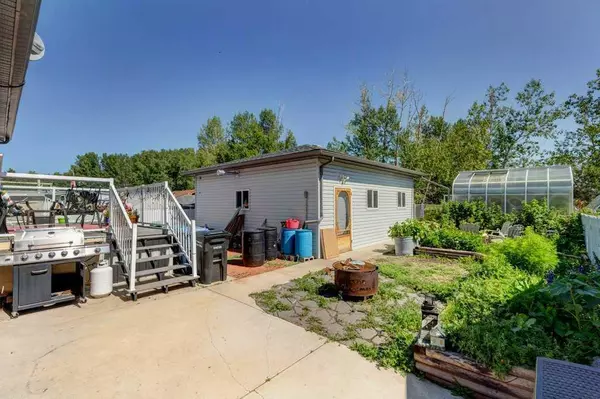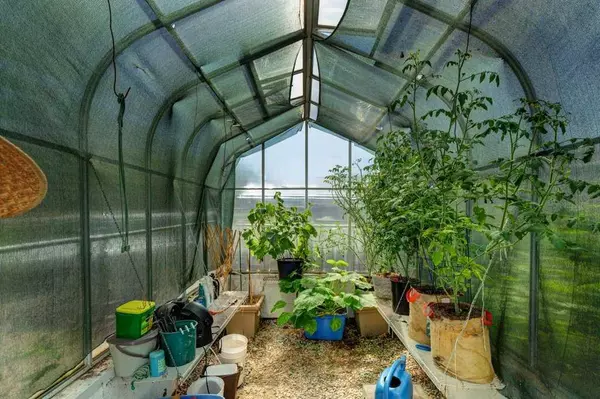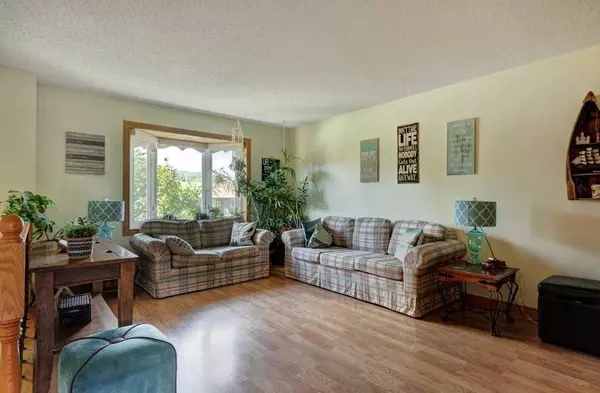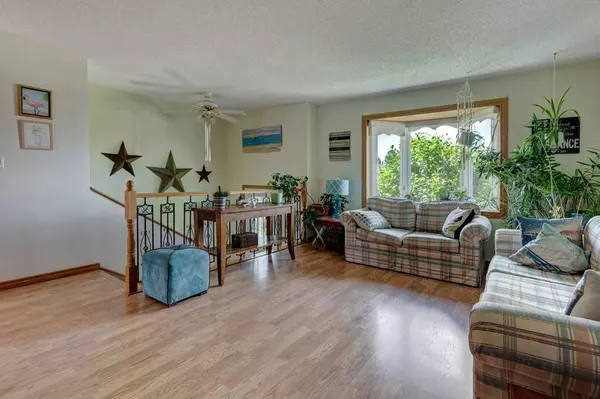$480,000
$499,900
4.0%For more information regarding the value of a property, please contact us for a free consultation.
3 Beds
2 Baths
962 SqFt
SOLD DATE : 09/18/2024
Key Details
Sold Price $480,000
Property Type Single Family Home
Sub Type Detached
Listing Status Sold
Purchase Type For Sale
Square Footage 962 sqft
Price per Sqft $498
MLS® Listing ID A2158760
Sold Date 09/18/24
Style Bi-Level
Bedrooms 3
Full Baths 2
Originating Board Calgary
Year Built 1992
Annual Tax Amount $2,843
Tax Year 2024
Lot Size 4,425 Sqft
Acres 0.1
Lot Dimensions 13.49 x 30.48 M
Property Description
Tucked away on a quiet street less than a block to the school playgrounds, this 'Cowgirl Eclectic Chic' 3 bedroom, 2 bathroom home has a lot to offer. If you have a green thumb you will love the 8’ x 12’ Green house and raised garden beds. The mechanic in the family will glory in the heated garage that offers high ceilings and an 8’ x 16' door. The perennial beds and extensive concrete work have eliminated grass so you can spend your time tending your garden instead of mowing a lawn. The efficient easy-care kitchen with eating area has ample cabinetry, lots of counter-space and even a center island to create delicious meals. It exits to a large deck 10' x 15' for barbecuing and outdoor entertaining. A large living room & lower-level family room, ensure you will always have room to entertain in comfort & style. The bedrooms are spacious and 2 full bathrooms promote harmony on busy mornings. The large yard is fully fenced and there is ample street parking, parking at the rear as well as in the oversized garage.. This Fully Finished 3 bedroom home offers great function as well as exceptional value!! Don't be disappointed. Call now.
Location
Province AB
County Foothills County
Zoning R-1X
Direction W
Rooms
Basement Finished, Full
Interior
Interior Features Ceiling Fan(s), Central Vacuum, No Smoking Home, Vinyl Windows, Wood Counters
Heating Forced Air
Cooling None
Flooring Laminate, Linoleum
Appliance Dishwasher, Dryer, Electric Stove, Range Hood, Refrigerator, Washer
Laundry In Basement
Exterior
Garage Alley Access, Double Garage Detached, Heated Garage, Insulated, Oversized
Garage Spaces 2.0
Garage Description Alley Access, Double Garage Detached, Heated Garage, Insulated, Oversized
Fence Fenced
Community Features Fishing, Golf, Park, Playground, Pool, Schools Nearby, Shopping Nearby, Sidewalks, Street Lights, Walking/Bike Paths
Roof Type Asphalt Shingle
Porch Deck, Patio
Lot Frontage 44.26
Total Parking Spaces 3
Building
Lot Description Back Lane, Back Yard, Low Maintenance Landscape, Rectangular Lot
Foundation Wood
Architectural Style Bi-Level
Level or Stories Bi-Level
Structure Type Vinyl Siding,Wood Frame
Others
Restrictions None Known
Tax ID 56942802
Ownership Private
Read Less Info
Want to know what your home might be worth? Contact us for a FREE valuation!

Our team is ready to help you sell your home for the highest possible price ASAP
GET MORE INFORMATION








