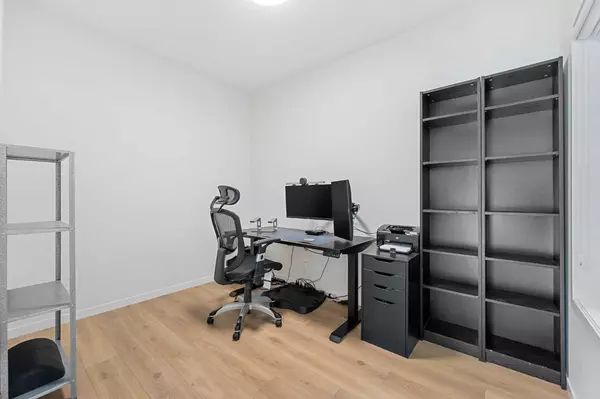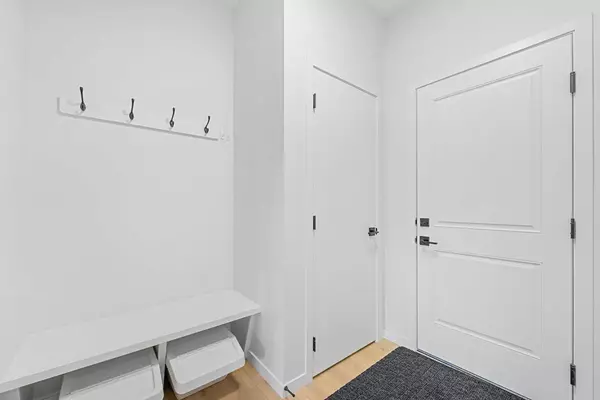$775,000
$796,000
2.6%For more information regarding the value of a property, please contact us for a free consultation.
4 Beds
3 Baths
2,078 SqFt
SOLD DATE : 09/18/2024
Key Details
Sold Price $775,000
Property Type Single Family Home
Sub Type Detached
Listing Status Sold
Purchase Type For Sale
Square Footage 2,078 sqft
Price per Sqft $372
Subdivision Seton
MLS® Listing ID A2159582
Sold Date 09/18/24
Style 2 Storey
Bedrooms 4
Full Baths 2
Half Baths 1
HOA Fees $31/ann
HOA Y/N 1
Originating Board Calgary
Year Built 2021
Annual Tax Amount $4,699
Tax Year 2024
Lot Size 4,219 Sqft
Acres 0.1
Property Description
If you’re searching for a community that truly has it all, then it's time to discover one of Calgary’s most coveted Master Planned Communities—SETON! This location is simply unbeatable. It’s where the vibrancy of urban living meets the tranquility of suburban charm. Immerse yourself in the excitement of the Urban District or unwind amidst the serene parks and pathways, all while being surrounded by cafes, restaurants, movies, and retail shops. Seton offers incredible amenities, including North America’s largest YMCA, Union Park, hockey rinks, tennis courts, gardens, and soon, your new home will be just steps from the Splash Park. This stunning two storey Cedarglen built, South West facing home features 4 spacious bedrooms and 2.5 luxurious bathrooms, making it the perfect retreat for your family. A double attached side-by-side garage, complete with an extended driveway, provides ample space for your vehicles. Inside, the thoughtfully designed floor plan includes a MAIN FLOOR BEDROOM—ideal for guests or family members who prefer to avoid stairs. The expansive kitchen is a chef’s dream, boasting a generous walk-in pantry, a contemporary two tone design with a quartz peninsula, frameless wood cabinetry, a chic white hexagon backsplash, a built-in microwave, and top tier finishes and appliances. This kitchen is perfect for both casual meals and sophisticated dinner parties. The dining area comfortably accommodates a large table and is highlighted by a modern black farmhouse-style chandelier that complements the home’s aesthetic. The living area, with its 9’ ceilings and large windows, offers stunning views of the landscaped backyard. The beautiful backyard is perfect for outdoor harmony, offering a serene setting to relax and enjoy. As you ascend to the upper level, you'll be captivated by the sleek lines and sophisticated elegance of the black metal railing—a striking design statement. The upper floor, with over 1,129 square feet of living space, offers flexibility to suit any lifestyle. The Primary Suite is a true oasis, featuring dual vanities, an impressive walk-in closet, a gorgeous freestanding soaker tub, and a separate walk-in shower. A spacious central BONUS ROOM separates the Primary Suite from the additional bedrooms, with a second-floor laundry and another 5-piece bathroom adding to the convenience. The 869 sf basement awaits your personal touch. This home is packed with additional features, including a Kinetico water softener, a tankless water heater, a high efficiency furnace, and a plumbing rough-in in the basement. Don’t miss your chance to own this stunning home, offering a safe and welcoming environment where your family can thrive. Contact your favourite Realtor today to book your showing!
Location
Province AB
County Calgary
Area Cal Zone Se
Zoning R-G
Direction SW
Rooms
Other Rooms 1
Basement Full, Unfinished
Interior
Interior Features High Ceilings
Heating Forced Air, Natural Gas
Cooling None
Flooring Carpet, Laminate
Appliance Dishwasher, Electric Stove, Microwave, Range Hood, Refrigerator, Washer/Dryer
Laundry Laundry Room, Upper Level
Exterior
Garage Double Garage Attached
Garage Spaces 2.0
Garage Description Double Garage Attached
Fence Fenced
Community Features Park, Playground, Shopping Nearby, Sidewalks, Street Lights, Walking/Bike Paths
Amenities Available None, Park, Playground
Roof Type Asphalt Shingle
Porch Deck
Lot Frontage 34.32
Exposure SW
Total Parking Spaces 4
Building
Lot Description Back Yard, Rectangular Lot
Foundation Poured Concrete
Architectural Style 2 Storey
Level or Stories Two
Structure Type Vinyl Siding,Wood Frame
Others
Restrictions Utility Right Of Way
Tax ID 91426184
Ownership Private
Read Less Info
Want to know what your home might be worth? Contact us for a FREE valuation!

Our team is ready to help you sell your home for the highest possible price ASAP
GET MORE INFORMATION








