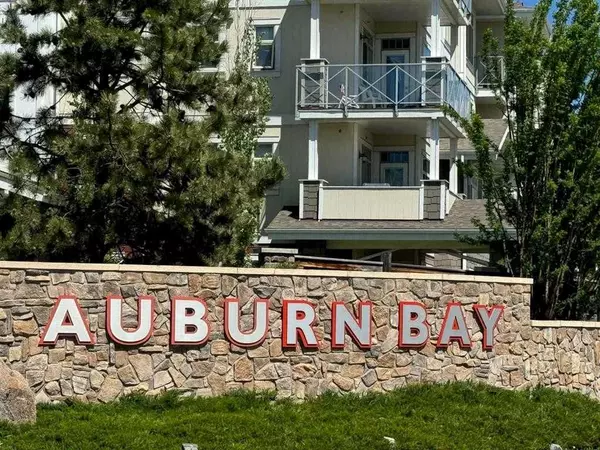$410,000
$407,900
0.5%For more information regarding the value of a property, please contact us for a free consultation.
2 Beds
2 Baths
957 SqFt
SOLD DATE : 09/18/2024
Key Details
Sold Price $410,000
Property Type Condo
Sub Type Apartment
Listing Status Sold
Purchase Type For Sale
Square Footage 957 sqft
Price per Sqft $428
Subdivision Auburn Bay
MLS® Listing ID A2152778
Sold Date 09/18/24
Style Low-Rise(1-4)
Bedrooms 2
Full Baths 2
Condo Fees $530/mo
HOA Fees $41/ann
HOA Y/N 1
Originating Board Calgary
Year Built 2015
Annual Tax Amount $1,971
Tax Year 2024
Property Description
New price! Attention savvy investors!!! Are you searching for the perfect investment property in the sought-after lake community of Seton. Look no further! This spacious 3-bedroom condo, complete with excellent tenants, Welcome to Stonecroft at Auburn Bay, 957 SQF one of the biggest size condo into the building. located just a short walk across the street to the new South Calgary Health Campus, the Brookfield YMCA is nearby - the ‘biggest YMCA facility on earth’! Spacious and impeccably clean, this home features 2 BEDROOMS + DEN the size of a full bedroom & closet, 2 BATHROOMS, OPEN PLAN KITCHEN, LIVING, AND DINING ROOMS, 9 FOOT CEILINGS and IN SUITE LAUNDRY. HEATED FLOORS THROUGHOUT ARE INCLUDED IN THE CONDO FEE, so no separate heating bills. SECURE HEATED UNDERGROUND PARKING SPACES (assigned) plus separate STORAGE LOCKER complete the package. PET FRIENDLY, with a small dog park located directly behind the building. The Auburn Bay community offers the popular lake-living lifestyle, with access to the 43 acres Auburn Bay Lake and accompanying parkland with walking and bike paths. LAKE AND CLUBHOUSE ACCESS are included in the HOA fee. For indoor recreation This home has a UNIQUE CORNER LAYOUT with your own private patio, along with overheight windows, brings in the sunshine. The open living plan features walnut-look laminate floors, white quartz counters, stainless steel appliances. Cabinets are quiet-close with revolving shelves in the lower corner cupboard for easy access. The heart of the kitchen is a generous island with abundant quartz counters to spread out on when cooking. Adjacent is a dining area for hosting dinners with friends and family. The primary bedroom suits a king-size bed, with a walk-through closet and spacious ensuite with glass-walled shower. The two other bedrooms are also good sized and are separated from the primary bedroom by the living room. A second full bathroom is conveniently located between the 2nd and 3rd bedroom. A sunny west-facing patio opening off the living room and the third bedroom. has a gas hookup for your BBQ. Immediate possession is available with assuming the tenant. this home is perfect for first-time buyers and savvy investors. Don’t miss this one!
Location
Province AB
County Calgary
Area Cal Zone Se
Zoning M-2
Direction NE
Rooms
Other Rooms 1
Interior
Interior Features Breakfast Bar, High Ceilings
Heating In Floor, Natural Gas
Cooling None
Flooring Carpet, Laminate, Linoleum
Fireplaces Number 1
Fireplaces Type Electric, Family Room
Appliance Dishwasher, Electric Stove, Microwave, Refrigerator, Washer/Dryer Stacked, Window Coverings
Laundry In Hall, Laundry Room
Exterior
Garage Assigned, Heated Garage, Parkade, Underground
Garage Spaces 1.0
Garage Description Assigned, Heated Garage, Parkade, Underground
Community Features Clubhouse, Lake, Park, Schools Nearby
Amenities Available Beach Access, Bicycle Storage, Parking, Party Room, Picnic Area, Playground, Visitor Parking
Roof Type Asphalt Shingle
Porch Deck
Exposure NE
Total Parking Spaces 1
Building
Story 4
Architectural Style Low-Rise(1-4)
Level or Stories Single Level Unit
Structure Type Composite Siding,Stone,Wood Siding
Others
HOA Fee Include Common Area Maintenance,Gas,Heat,Insurance,Maintenance Grounds,Professional Management,Reserve Fund Contributions,Sewer,Snow Removal,Trash,Water
Restrictions Pet Restrictions or Board approval Required,Pets Allowed,Restrictive Covenant,Utility Right Of Way
Ownership Private
Pets Description Yes
Read Less Info
Want to know what your home might be worth? Contact us for a FREE valuation!

Our team is ready to help you sell your home for the highest possible price ASAP
GET MORE INFORMATION








