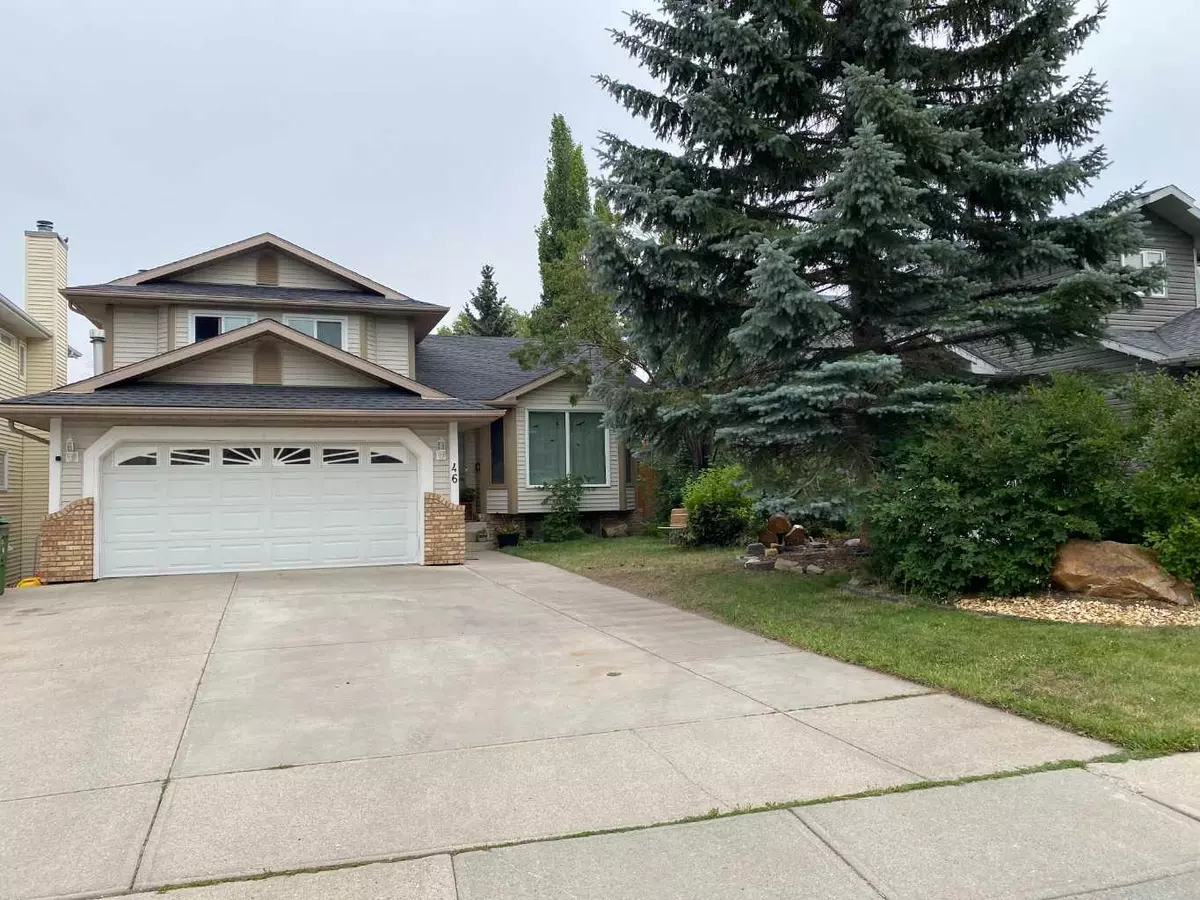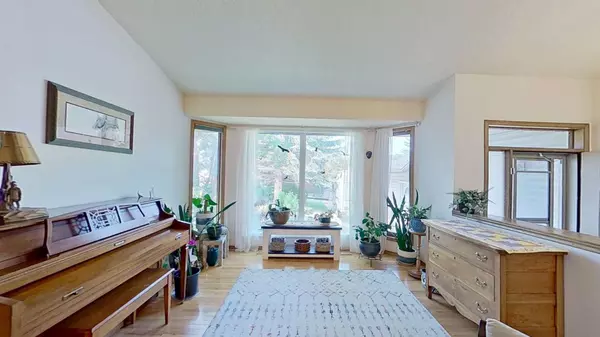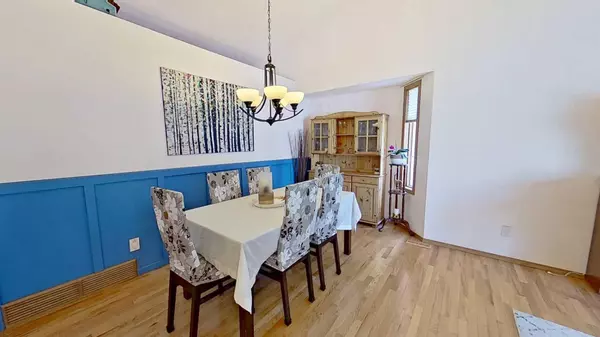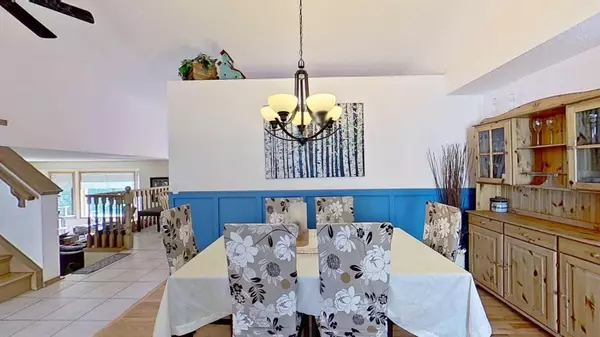$680,000
$685,000
0.7%For more information regarding the value of a property, please contact us for a free consultation.
4 Beds
3 Baths
1,937 SqFt
SOLD DATE : 09/18/2024
Key Details
Sold Price $680,000
Property Type Single Family Home
Sub Type Detached
Listing Status Sold
Purchase Type For Sale
Square Footage 1,937 sqft
Price per Sqft $351
Subdivision Sandstone Valley
MLS® Listing ID A2152399
Sold Date 09/18/24
Style 2 Storey
Bedrooms 4
Full Baths 3
Originating Board Calgary
Year Built 1990
Annual Tax Amount $4,121
Tax Year 2024
Lot Size 6,522 Sqft
Acres 0.15
Property Description
Welcome to this beautiful split level walkout with over 2,600 sqft of living space, that backs onto green space and a walking path just minutes to Nose Hill. The main level dining and living room look out a big bay window onto treed front yard and quiet street. The kitchen is open to the sunken family room with wood burning fireplace and offers loads of cupboard space, pantry, additional eating area and opens onto the top deck where you can enjoy your morning cup of coffee while looking out towards Nose Hill. A 3 piece bathroom, laundry/mud room and den complete this level. Upstairs you’ll find 2 good size bedrooms, 4 piece bath and large master suite with 3 piece ensuite, walk in closet and a huge window with views of the secluded backyard thanks to the multiple mature trees. The backyard boasts a beautiful lower deck for shade in the heat of the summer, an upper deck for entertaining and a small greenhouse so you can grow your own veggies or flowers. The developed walkout has an additional bedroom with large walk-in closet, entrance that opens onto the lower deck and a spacious recreation room for your movies nights or home gym setup. There is also a large storage room to tuck away all your belongings. The oversized parking pad fits 3 cars across and two deep with a double attached garage. Two elementary schools within walking distance and plenty of shopping nearby. Getting to work is a breeze with 3 options to get downtown all under 20 minutes.
Location
Province AB
County Calgary
Area Cal Zone N
Zoning R-C1
Direction SW
Rooms
Other Rooms 1
Basement Finished, Full, Walk-Out To Grade
Interior
Interior Features Central Vacuum, No Smoking Home, Pantry
Heating Forced Air, Natural Gas
Cooling None
Flooring Carpet, Ceramic Tile, Hardwood, Linoleum
Fireplaces Number 1
Fireplaces Type Wood Burning
Appliance Dishwasher, Dryer, Microwave, Refrigerator, Stove(s), Washer
Laundry Laundry Room, Main Level
Exterior
Garage Double Garage Attached
Garage Spaces 2.0
Garage Description Double Garage Attached
Fence Fenced
Community Features Park, Playground, Schools Nearby
Roof Type Asphalt Shingle
Porch Deck
Lot Frontage 50.0
Total Parking Spaces 5
Building
Lot Description Backs on to Park/Green Space, Corner Lot
Foundation Poured Concrete
Architectural Style 2 Storey
Level or Stories Two
Structure Type Wood Frame
Others
Restrictions None Known
Tax ID 91645822
Ownership Private
Read Less Info
Want to know what your home might be worth? Contact us for a FREE valuation!

Our team is ready to help you sell your home for the highest possible price ASAP
GET MORE INFORMATION








