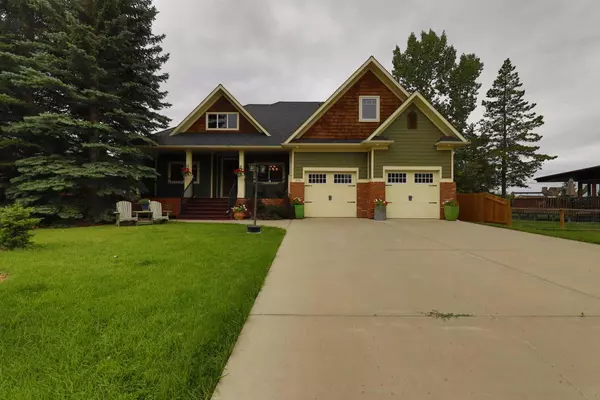$985,000
$979,900
0.5%For more information regarding the value of a property, please contact us for a free consultation.
4 Beds
3 Baths
2,943 SqFt
SOLD DATE : 09/17/2024
Key Details
Sold Price $985,000
Property Type Single Family Home
Sub Type Detached
Listing Status Sold
Purchase Type For Sale
Square Footage 2,943 sqft
Price per Sqft $334
MLS® Listing ID A2162515
Sold Date 09/17/24
Style 1 and Half Storey
Bedrooms 4
Full Baths 3
Originating Board Calgary
Year Built 2008
Annual Tax Amount $7,015
Tax Year 2023
Lot Size 0.260 Acres
Acres 0.26
Property Description
What a fabulous setting; backing unto the 14th hole of Turner Valley Golf and Country Club this custom built one and a half story home features four generous size bedrooms, three full bathrooms, and a unspoiled basement awaiting your own finishing touches. This home also offers central air conditioning for year round comfort and in-floor heating in the basement. The upgraded exterior features durable Hardie Cement Boards, brick and cedar treatment compliments the modern feeling of this home. As you enter this home you will notice the high ceilings on all levels, the open feeling in all of the rooms; notice the solid 8 foot maple doors. The gourmet kitchen features a center island with tons a cabinetry and a large breakfast nook and a separate dining area with a formal living room ideal for hosting a large gathering. This home features three bedrooms on the main level; with the convenience of the primary bedroom located on the main level. The master bedroom feature a five piece en-suite with a large separate shower, soaker tub and a large walk-in closet. The upper level of this home features a huge bonus room, a fourth bedroom that can also be used as a studio or office (just imagine). Royalite Way is truly a hidden gem in this neighborhood. With the new subdivision just being built to the south; this area will be more ever popular. Be the first to view; call for your private viewing today.
Location
Province AB
County Foothills County
Zoning RR-2
Direction E
Rooms
Other Rooms 1
Basement Full, Unfinished
Interior
Interior Features Central Vacuum, Double Vanity, Granite Counters, High Ceilings, Kitchen Island, No Animal Home, No Smoking Home, Pantry, Recessed Lighting, Track Lighting, Vinyl Windows, Walk-In Closet(s)
Heating In Floor, Forced Air, Natural Gas
Cooling Central Air
Flooring Carpet, Hardwood, Tile
Fireplaces Number 1
Fireplaces Type Gas
Appliance Central Air Conditioner, Dishwasher, Dryer, Garage Control(s), Gas Stove, Microwave, Range Hood, Refrigerator, Washer, Water Softener, Window Coverings
Laundry Main Level
Exterior
Garage Double Garage Attached
Garage Spaces 2.0
Garage Description Double Garage Attached
Fence Fenced
Community Features Golf, Park, Walking/Bike Paths
Roof Type Asphalt Shingle
Porch Front Porch, Rear Porch
Lot Frontage 75.96
Total Parking Spaces 6
Building
Lot Description Front Yard, Lawn, Low Maintenance Landscape, Landscaped, Level, On Golf Course, Paved, Rectangular Lot
Foundation Poured Concrete
Architectural Style 1 and Half Storey
Level or Stories One and One Half
Structure Type Brick,Cedar,Cement Fiber Board,Wood Frame
Others
Restrictions None Known
Tax ID 56943832
Ownership Private
Read Less Info
Want to know what your home might be worth? Contact us for a FREE valuation!

Our team is ready to help you sell your home for the highest possible price ASAP
GET MORE INFORMATION








