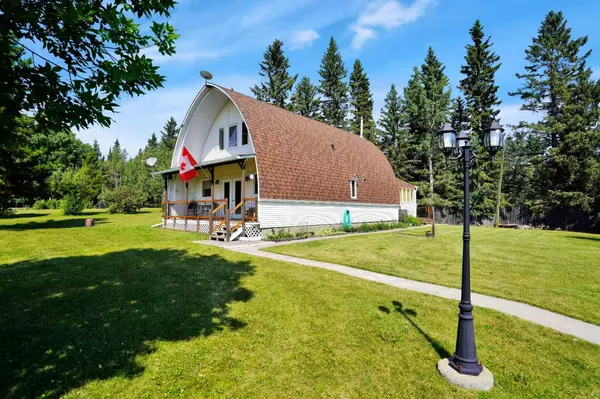$625,000
$649,900
3.8%For more information regarding the value of a property, please contact us for a free consultation.
2 Beds
3 Baths
1,416 SqFt
SOLD DATE : 09/15/2024
Key Details
Sold Price $625,000
Property Type Single Family Home
Sub Type Detached
Listing Status Sold
Purchase Type For Sale
Square Footage 1,416 sqft
Price per Sqft $441
MLS® Listing ID A2158472
Sold Date 09/15/24
Style 2 Storey,Acreage with Residence
Bedrooms 2
Full Baths 3
Originating Board Central Alberta
Year Built 1996
Annual Tax Amount $2,448
Tax Year 2024
Lot Size 2.690 Acres
Acres 2.69
Property Description
ROSES ARE RED, VIOLETS ARE BLUE, THIS UNIQUE & BEAUTIFUL 2 STORY IS WAITING FOR YOU!!! Looking for an acreage that won’t break the bank? Looking for one that is Private & Peaceful & NOT A COOKIE CUTTER HOME? An acreage with a LARGE GARDEN that you can reap the harvest to feed your family? Want an Oversized Detached Double Garage WITH a well laid out workshop & extra dry storage for equipment? WELL HERE IT IS! You will have that feeling of home as you drive up the driveway into the open yard, pulling up to your beautiful new home. It will be love at first sight when you walk through the front door into the open concept 2 story home. The tongue & groove cedar walls that round up to the ceiling will give you that warm and cozy feeling you’ve been craving. You will love curling up in front of the wood burning stove on those cold winter nights, either reading a great book or watching your favorite shows. The well laid out kitchen features a gas stove WITH a griddle that can be swapped out for the middle burner. The Knotty Pine cupboards give great character to this home and plenty of kitchen storage, including an island for rolling out your baking! The beautiful gleaming hardwood floors are throughout the main & second floor. This home has 2 bedrooms + Loft area that could be converted to a third bedroom, or used as an office/sewing room, as it is currently. Total of 3 bathrooms, one on each floor for your convenience. Your favorite place to sit on warm summer & fall evenings will be on the front South-Facing covered porch. Sipping your favorite beverage and taking in the wildlife that meanders through the property. There’s also a great entertaining area on the back of the house in the extra large covered back deck/sunroom! No bugs will be buzzing you in here! New upgrades also include new lighting upstairs, new furnace in October 2023 as well as new venting for hot water tank, New Gas Stove, Fridge and Microwave Hood Fan in 2019, Custom built barnwood doors and Murphy Bed with new mattress, New Stairs & Bridge through wooded Pathway on North side of house. New Garden/Potting Shed. New Lighting Upstairs to facilitate a well-lit sewing area. This property has so much to offer. This is a MUST-SEE property. “Home Is Where Your Story Begins!”
Location
Province AB
County Mountain View County
Zoning R-CR
Direction S
Rooms
Basement Finished, Full
Interior
Interior Features Beamed Ceilings, Built-in Features, Ceiling Fan(s), Central Vacuum, High Ceilings, Jetted Tub, Kitchen Island, Laminate Counters, Natural Woodwork, No Animal Home, No Smoking Home, Open Floorplan, Pantry, Storage, Vaulted Ceiling(s), Vinyl Windows
Heating Forced Air, Natural Gas, Wood, Wood Stove
Cooling None
Flooring Hardwood, Slate
Fireplaces Number 1
Fireplaces Type Blower Fan, Free Standing, Living Room, Mantle, Stone, Wood Burning Stove
Appliance Dishwasher, Dryer, Freezer, Garage Control(s), Gas Stove, Microwave Hood Fan, Refrigerator, Washer
Laundry In Basement, Laundry Room
Exterior
Garage 220 Volt Wiring, Double Garage Detached, Driveway, Garage Door Opener, Garage Faces Front, Gravel Driveway, Heated Garage, Insulated, Oversized, Parking Pad, RV Access/Parking, Workshop in Garage
Garage Spaces 2.0
Garage Description 220 Volt Wiring, Double Garage Detached, Driveway, Garage Door Opener, Garage Faces Front, Gravel Driveway, Heated Garage, Insulated, Oversized, Parking Pad, RV Access/Parking, Workshop in Garage
Fence Fenced
Community Features Fishing, Golf
Roof Type Asphalt Shingle
Porch Deck, Enclosed, Front Porch, Porch, Rear Porch, Screened
Exposure E,S,W
Total Parking Spaces 10
Building
Lot Description Lawn, Garden, No Neighbours Behind, Landscaped, Level, Many Trees, Native Plants, Open Lot, Private, Rectangular Lot, Views
Foundation Poured Concrete
Sewer Septic Field, Septic Tank
Water Well
Architectural Style 2 Storey, Acreage with Residence
Level or Stories Two
Structure Type Asphalt,Vinyl Siding
Others
Restrictions None Known
Tax ID 92017997
Ownership Private
Read Less Info
Want to know what your home might be worth? Contact us for a FREE valuation!

Our team is ready to help you sell your home for the highest possible price ASAP
GET MORE INFORMATION








