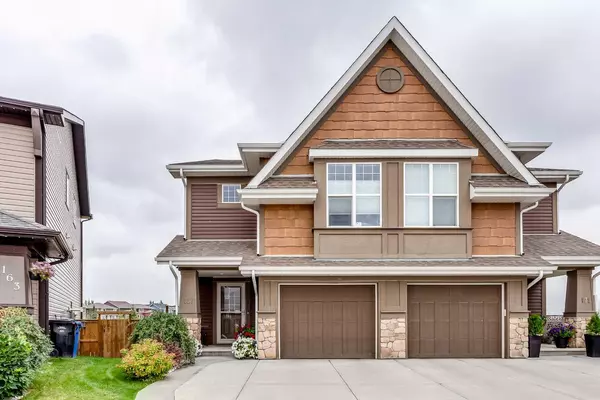$669,500
$680,000
1.5%For more information regarding the value of a property, please contact us for a free consultation.
3 Beds
4 Baths
1,662 SqFt
SOLD DATE : 09/12/2024
Key Details
Sold Price $669,500
Property Type Single Family Home
Sub Type Semi Detached (Half Duplex)
Listing Status Sold
Purchase Type For Sale
Square Footage 1,662 sqft
Price per Sqft $402
Subdivision Auburn Bay
MLS® Listing ID A2159952
Sold Date 09/12/24
Style 2 Storey,Side by Side
Bedrooms 3
Full Baths 3
Half Baths 1
HOA Fees $41/ann
HOA Y/N 1
Originating Board Calgary
Year Built 2015
Annual Tax Amount $3,593
Tax Year 2024
Lot Size 3,616 Sqft
Acres 0.08
Property Description
WALK OUT | AIR CONDITIONING | FULLY FINISHED | IRRIGATION SYSTEM | Welcome to 167 Auburn Meadows Place SE. This pristine home backs onto a quiet pond and is located in the highly sought after lake community of Auburn Bay. This home is IMMACULATE, with beautiful finishings and an open concept layout, it is evident before you even enter that this home has been lovingly cared for. The kitchen is spacious with a large quartz island that easily seats 5, modern colored vinyl plank flooring and white cabinets keeps the space bright and airy. The kitchen is open to the living room (with gas fireplace) and dining areas making this a great entertaining space as well. Walk out to your West deck and enjoy the serenity of the pond and wildlife right behind you. Upstairs you'll find 3 good sized bedrooms, including the primary with walk in closet and 4 piece ensuite. There's an office/flex space at the top of the stairs, another 4 piece shared bath and the laundry room is also conveniently located on this level! The finished walkout basement has a large family room, 4th bedroom plus another full bath. Walk out to the patio space and large fenced backyard. Water softener roughed in. This home is ready to move into, also has a single attached garage AND central air! Close to all levels of schools, public transit and shopping!
Location
Province AB
County Calgary
Area Cal Zone Se
Zoning R-2M
Direction E
Rooms
Other Rooms 1
Basement Finished, Full, Walk-Out To Grade
Interior
Interior Features Breakfast Bar, Kitchen Island, Open Floorplan, Pantry, Quartz Counters, Storage, Walk-In Closet(s)
Heating Forced Air, Natural Gas
Cooling Central Air
Flooring Carpet, Tile, Vinyl Plank
Fireplaces Number 1
Fireplaces Type Gas
Appliance Central Air Conditioner, Dishwasher, Electric Stove, Garage Control(s), Microwave Hood Fan, Refrigerator, Washer/Dryer, Window Coverings
Laundry Upper Level
Exterior
Garage Single Garage Attached
Garage Spaces 1.0
Garage Description Single Garage Attached
Fence Fenced
Community Features Lake, Park, Playground, Schools Nearby, Shopping Nearby, Sidewalks, Street Lights, Tennis Court(s), Walking/Bike Paths
Amenities Available Beach Access, Clubhouse, Dog Park, Playground
Roof Type Asphalt Shingle
Porch Deck, Patio
Lot Frontage 16.8
Total Parking Spaces 2
Building
Lot Description Back Yard, Backs on to Park/Green Space, Creek/River/Stream/Pond, Front Yard, Landscaped, Waterfront
Foundation Poured Concrete
Architectural Style 2 Storey, Side by Side
Level or Stories Two
Structure Type Cedar,Stone,Vinyl Siding,Wood Frame
Others
Restrictions Utility Right Of Way
Tax ID 91535480
Ownership Private
Read Less Info
Want to know what your home might be worth? Contact us for a FREE valuation!

Our team is ready to help you sell your home for the highest possible price ASAP
GET MORE INFORMATION








