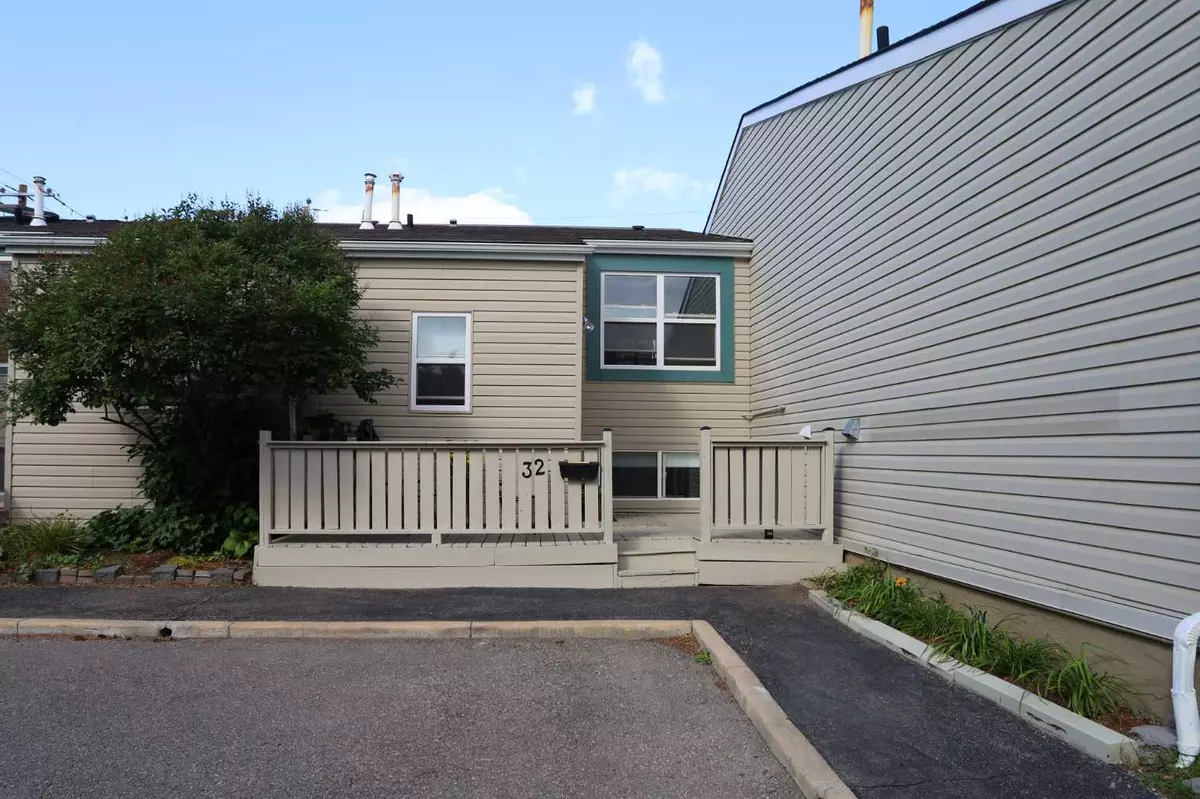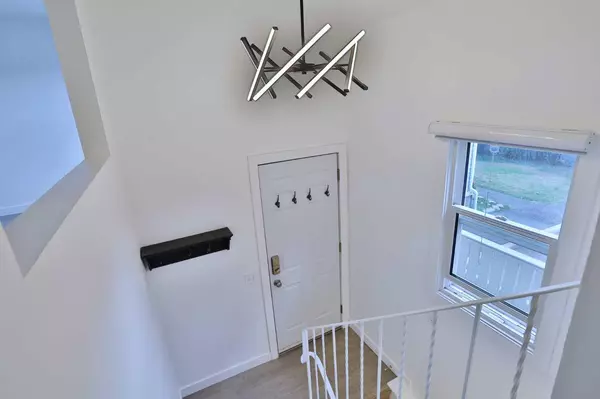$361,000
$349,900
3.2%For more information regarding the value of a property, please contact us for a free consultation.
3 Beds
2 Baths
486 SqFt
SOLD DATE : 09/12/2024
Key Details
Sold Price $361,000
Property Type Townhouse
Sub Type Row/Townhouse
Listing Status Sold
Purchase Type For Sale
Square Footage 486 sqft
Price per Sqft $742
Subdivision Bowness
MLS® Listing ID A2160290
Sold Date 09/12/24
Style Bi-Level
Bedrooms 3
Full Baths 1
Half Baths 1
Condo Fees $388
Originating Board Calgary
Year Built 1971
Annual Tax Amount $1,488
Tax Year 2024
Property Description
Walking distance to the Bow River pathway system & Bowness Park is this beautifully updated home in RIVERSIDE RIDGE...this popular townhome project on the bluff overlooking the river in the historic established community of Bowness. Perfect for the first-time homeowner, young family or as investment, this wonderful condo enjoys upgraded laminate floors throughout, 3 bedrooms, 1.5 bathrooms & an outdoor parking stall for your exclusive use. The main level of this sleek & stylish bi-level is loaded with natural light, with its great-sized windows, open concept living/dining room & spacious kitchen with farmhouse sink, butcherblock counters & white appliances including Bosch dishwasher. Lower level - with large windows, has 2 bedrooms, updated full bathroom with tile floors & shower/tub combo with subway tile surround plus laundry with stacking LG stainless steel steam washer/dryer. Main floor also has another bedroom (or home office) & powder room. Both bathrooms also have low-flow/dual-flush toilets. Sensational outdoor space with 2 decks...the East-facing front deck & West-facing deck in the fenced backyard. Right across from your new home is your outside parking stall complete with plug-in. RIVERSIDE RIDGE is a quaint 34-unit complex nestled on the ridge on the South side of the Bow River, next to the winding trails leading to the Bow River Pathway system & Bowness Park. Neighbourhood schools, shopping & parks are all just minutes from your front door & with its prime location giving you easy access to Stoney Trail & the TransCanada Highway/16th Avenue, you're a quick commute to the University of Calgary & Foothills Medical Centre, transit, retail centres & downtown.
Location
Province AB
County Calgary
Area Cal Zone Nw
Zoning M-C1
Direction E
Rooms
Basement Finished, Full
Interior
Interior Features Low Flow Plumbing Fixtures, Open Floorplan, Storage
Heating Forced Air, Natural Gas
Cooling None
Flooring Ceramic Tile, Laminate
Appliance Dishwasher, Dryer, Electric Stove, Freezer, Microwave Hood Fan, Refrigerator, Washer, Window Coverings
Laundry In Basement
Exterior
Garage Assigned, Plug-In, Stall
Garage Description Assigned, Plug-In, Stall
Fence Fenced
Community Features Park, Playground, Schools Nearby, Shopping Nearby, Walking/Bike Paths
Amenities Available Visitor Parking
Roof Type Asphalt Shingle
Porch Deck, Porch
Exposure E,W
Total Parking Spaces 1
Building
Lot Description Back Yard, Front Yard, Low Maintenance Landscape
Foundation Poured Concrete
Architectural Style Bi-Level
Level or Stories Bi-Level
Structure Type Vinyl Siding,Wood Frame
Others
HOA Fee Include Amenities of HOA/Condo,Common Area Maintenance,Insurance,Maintenance Grounds,Professional Management,Reserve Fund Contributions,Snow Removal
Restrictions Pet Restrictions or Board approval Required
Tax ID 91730668
Ownership Private
Pets Description Restrictions
Read Less Info
Want to know what your home might be worth? Contact us for a FREE valuation!

Our team is ready to help you sell your home for the highest possible price ASAP
GET MORE INFORMATION








