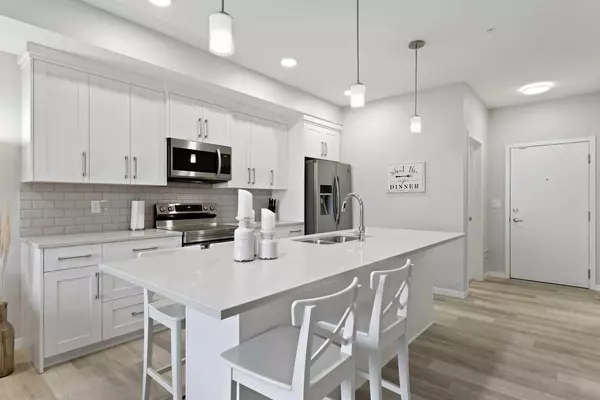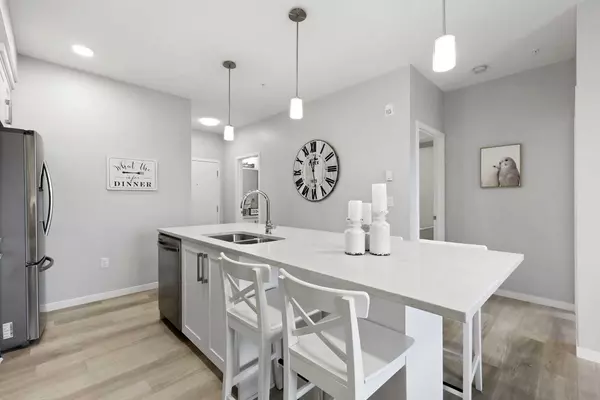$329,900
$329,900
For more information regarding the value of a property, please contact us for a free consultation.
2 Beds
1 Bath
637 SqFt
SOLD DATE : 09/05/2024
Key Details
Sold Price $329,900
Property Type Condo
Sub Type Apartment
Listing Status Sold
Purchase Type For Sale
Square Footage 637 sqft
Price per Sqft $517
Subdivision Seton
MLS® Listing ID A2159569
Sold Date 09/05/24
Style Apartment
Bedrooms 2
Full Baths 1
Condo Fees $279/mo
HOA Fees $31/ann
HOA Y/N 1
Originating Board Calgary
Year Built 2021
Annual Tax Amount $1,764
Tax Year 2024
Property Description
** ALERT Hot New Weekend Price - $329,900 ** Ideally situated and located in the highly sought-after community of Seton, you will discover a lovely upgraded, bright and beautiful 2 Bedroom, 1 Bath plus 3rd floor model with east facing park view Views - Immediate Summertime Possession!! This home is located in Seton Park III, ideally within walking distance to terrific amenities outside your door - Live healthy with an unrivaled community experience, from work to working out, dining to shopping, studying to a movie night. New urbanity, Seton reflects the values of the people who choose to live, work, play, learn, settle & thrive. Bonus: MOVE IN NOW! A/C, Overlooks 16 Acre park and green space, 9' ceilings, titled indoor parking, assigned storage locker #16, 12.5' x 5.5' balcony with glass railing. Value Added features – Check and Compare; 637 RMS sq. ft. of luxurious living space. Loaded with extras... Luxury wide plank engineered wood flooring, dual pane Low-E windows, modern white painted casings, doors & baseboards, white decora light switches, convenient laundry with storage & stacked washer/dryer. Stainless steel appliance package: fridge with freezer below and water/ice dispenser, OTR microwave, slide-in oven & smooth top electric cooktop, and quiet Energy Star-rated tall tub dishwasher. Upgraded white Kitchen cabinets with tall upper doors + cabinets + quartz countertops, undermount dual basin stainless steel sink, full height subway tile backsplash, pull-out kitchen faucet, dramatic island with flush eating bar, and room to sit 5. BONUS features: underground tiled parking stall, BBQ gas line to the balcony. Enjoy all Seton offers with a well-maintained home reflecting fantastic value! With quick access to 52nd Street, Stony Trail, and Deerfoot, this home is an ideal choice—a small, Pet-Friendly Complex with Board Approval. Call your friendly REALTOR(R) to book a viewing!
Location
Province AB
County Calgary
Area Cal Zone Se
Zoning DC
Direction E
Interior
Interior Features Breakfast Bar, Open Floorplan, Quartz Counters, Walk-In Closet(s)
Heating Baseboard, Electric
Cooling Wall Unit(s)
Flooring Tile, Vinyl Plank
Appliance Dishwasher, Electric Range, Garage Control(s), Microwave Hood Fan, Refrigerator, Washer/Dryer Stacked, Window Coverings
Laundry In Unit, Laundry Room
Exterior
Garage Heated Garage, Titled, Underground
Garage Description Heated Garage, Titled, Underground
Community Features Park, Playground, Shopping Nearby, Sidewalks, Street Lights, Walking/Bike Paths
Amenities Available Elevator(s), Parking, Storage, Visitor Parking
Roof Type Asphalt Shingle
Porch Balcony(s)
Exposure E
Total Parking Spaces 1
Building
Story 4
Architectural Style Apartment
Level or Stories Single Level Unit
Structure Type Composite Siding,Stone,Wood Frame
Others
HOA Fee Include Amenities of HOA/Condo,Common Area Maintenance,Insurance,Parking,Reserve Fund Contributions,Sewer,Snow Removal,Trash,Water
Restrictions Utility Right Of Way
Ownership Estate Trust,Private
Pets Description Restrictions, Yes
Read Less Info
Want to know what your home might be worth? Contact us for a FREE valuation!

Our team is ready to help you sell your home for the highest possible price ASAP
GET MORE INFORMATION








