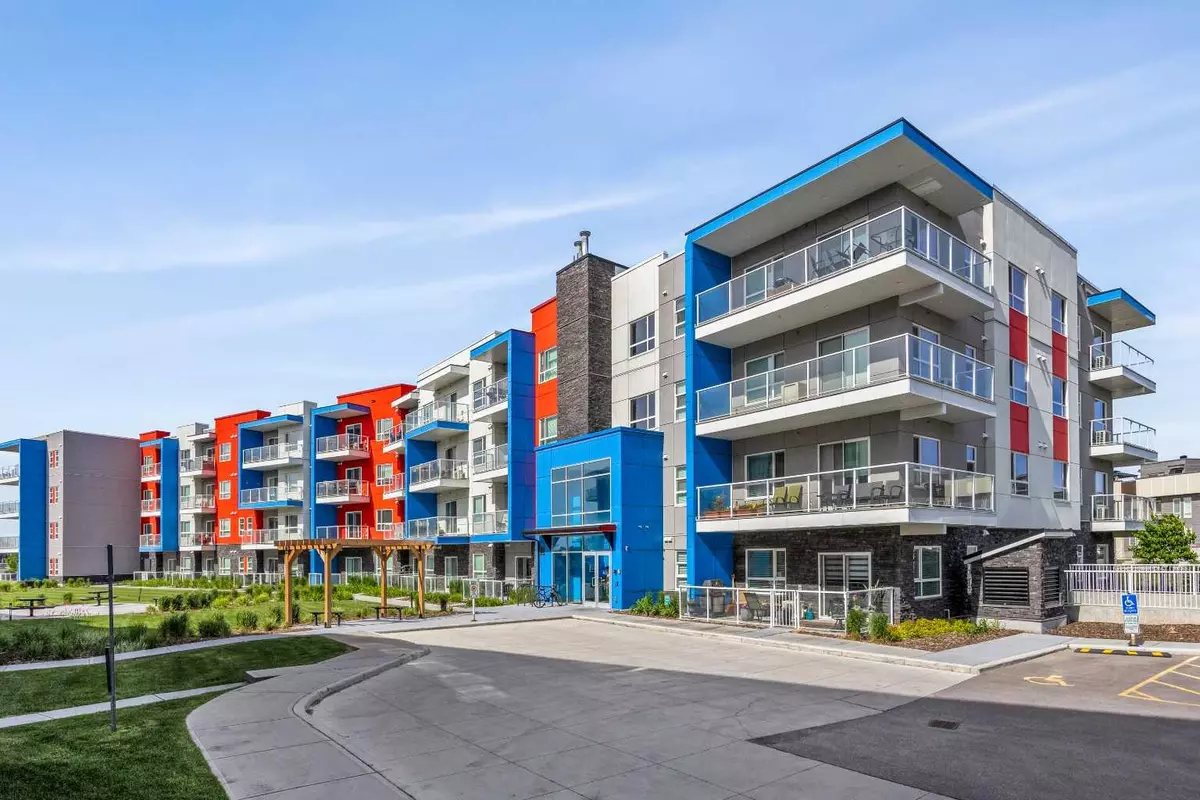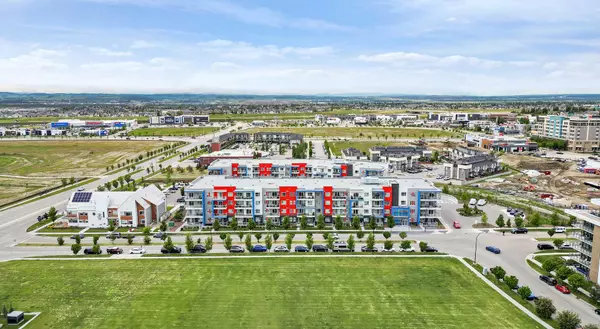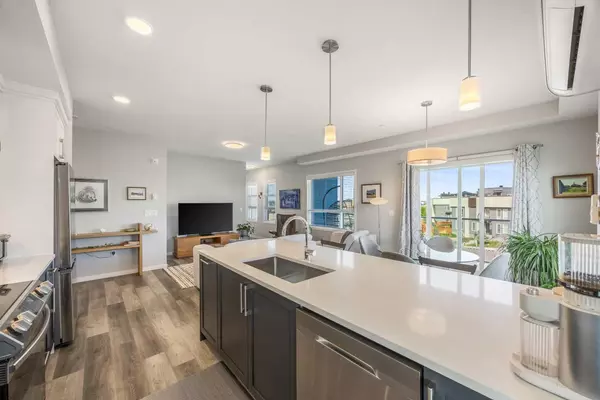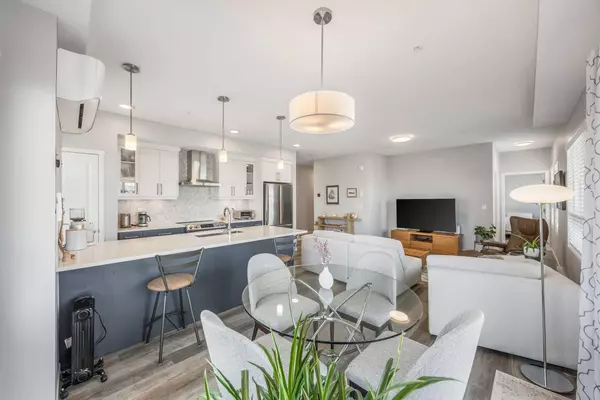$457,000
$469,900
2.7%For more information regarding the value of a property, please contact us for a free consultation.
2 Beds
2 Baths
1,078 SqFt
SOLD DATE : 09/04/2024
Key Details
Sold Price $457,000
Property Type Condo
Sub Type Apartment
Listing Status Sold
Purchase Type For Sale
Square Footage 1,078 sqft
Price per Sqft $423
Subdivision Seton
MLS® Listing ID A2142921
Sold Date 09/04/24
Style Apartment
Bedrooms 2
Full Baths 2
Condo Fees $469/mo
HOA Fees $32/ann
HOA Y/N 1
Originating Board Calgary
Year Built 2021
Annual Tax Amount $2,568
Tax Year 2024
Property Description
Welcome to this stylish and modern 2-bedroom, 2-bathroom condo in a newly developed building. This upgraded & air conditioned unit, features west exposure, offering stunning sunset and mountain views. Located in the quiet, pet-friendly community of Seton, this third-floor unit stands out with 9-foot ceilings, laminate flooring, an open floor plan, and plenty of natural light. The contemporary kitchen boasts top-notch finishes, including quartz countertops, upgraded stainless steel Samsung appliances, a timeless tile backsplash, a pantry, and a spacious 9-foot island perfect for entertaining. The adjacent glass-railed wrap-around balcony enhances the indoor/outdoor living experience and includes a gas line for summer barbecues. The layout separates the two bedrooms, with the main living area, ensuring maximum privacy. Both bedrooms have been upgraded from standard to "Escape To Maui" carpet. The primary bedroom offers a luxurious retreat leading to an elegant ensuite featuring dual sinks, a large walk-in closet, and heated floors. The second bedroom is conveniently located near the second full bathroom, making it ideal for guests or a home office. Additional features include a large in-suite laundry with ample storage, and a titled heated underground parking stall for your comfort and convenience. This exceptional condo is situated in a highly walkable area, with extensive pathways, close to the public library, the world’s largest YMCA, South Health Hospital, Cineplex Theatres, Superstore, and a variety of restaurants and shopping options. After a day of adventure, return to your quiet, move-in ready home—perfect as a starter home or an investment opportunity. Don’t miss out on this incredible condo!
Location
Province AB
County Calgary
Area Cal Zone Se
Zoning DC
Direction E
Rooms
Other Rooms 1
Interior
Interior Features Double Vanity, High Ceilings, Kitchen Island, No Smoking Home, Open Floorplan, Quartz Counters, Soaking Tub, Storage, Walk-In Closet(s)
Heating Baseboard, Electric
Cooling Wall Unit(s)
Flooring Carpet, Laminate
Appliance Dishwasher, Dryer, Electric Stove, Garage Control(s), Range Hood, Refrigerator, Washer, Window Coverings
Laundry In Unit, Laundry Room
Exterior
Garage Titled, Underground
Garage Description Titled, Underground
Community Features Park, Playground, Schools Nearby, Shopping Nearby, Sidewalks, Street Lights, Walking/Bike Paths
Amenities Available Elevator(s), Gazebo, Picnic Area, Snow Removal, Trash, Visitor Parking
Porch Balcony(s), Wrap Around
Exposure NW
Total Parking Spaces 1
Building
Story 4
Architectural Style Apartment
Level or Stories Single Level Unit
Structure Type Brick,Composite Siding,Metal Siding ,Wood Frame
Others
HOA Fee Include Amenities of HOA/Condo,Common Area Maintenance,Heat,Insurance,Interior Maintenance,Maintenance Grounds,Parking,Professional Management,Reserve Fund Contributions,Sewer,Snow Removal,Trash
Restrictions Pet Restrictions or Board approval Required,Pets Allowed
Tax ID 91364214
Ownership Private
Pets Description Restrictions
Read Less Info
Want to know what your home might be worth? Contact us for a FREE valuation!

Our team is ready to help you sell your home for the highest possible price ASAP
GET MORE INFORMATION








