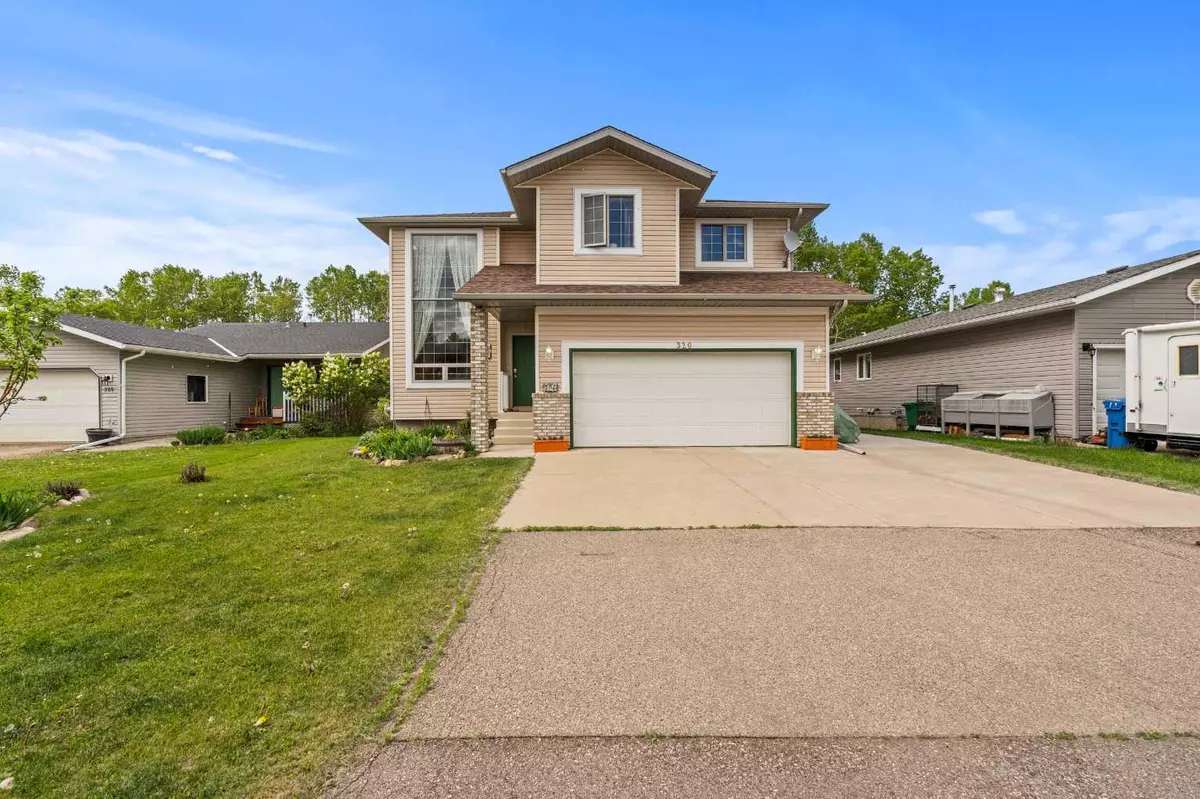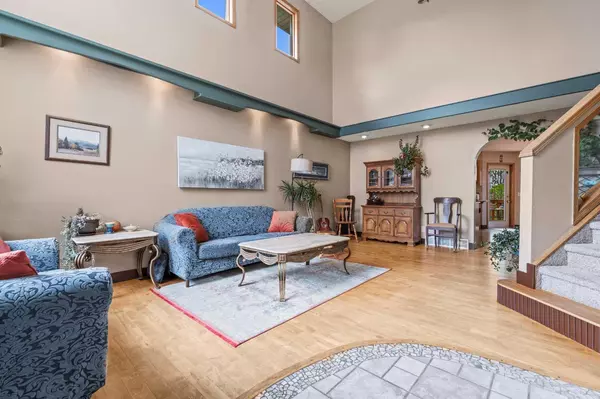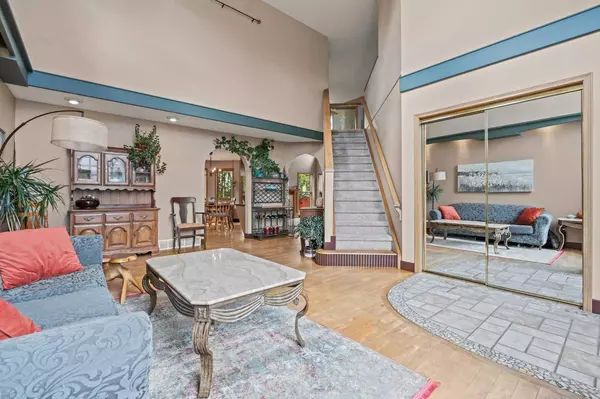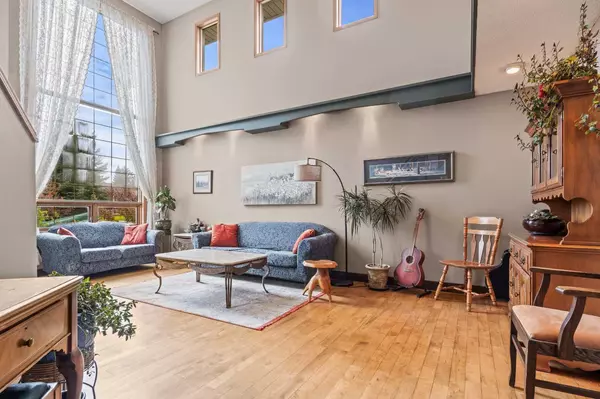$590,000
$599,999
1.7%For more information regarding the value of a property, please contact us for a free consultation.
3 Beds
3 Baths
1,932 SqFt
SOLD DATE : 09/04/2024
Key Details
Sold Price $590,000
Property Type Single Family Home
Sub Type Detached
Listing Status Sold
Purchase Type For Sale
Square Footage 1,932 sqft
Price per Sqft $305
MLS® Listing ID A2137942
Sold Date 09/04/24
Style 2 Storey
Bedrooms 3
Full Baths 2
Half Baths 1
Originating Board Calgary
Year Built 1995
Annual Tax Amount $3,810
Tax Year 2023
Lot Size 5,489 Sqft
Acres 0.13
Property Description
If you've been searching for a unique home, full of character, with tons of room for the whole family AND the most peaceful backyard in Diamond Valley, you've found your home. This sweet home has provided the current family with endless memories of kids growing up, playing in the yard and in the cul-de-sac with friends and family gatherings both indoors and out and now it's time for a new family to make their memories. As soon as you enter this home you'll understand the feeling of "home." The 2-storey ceiling in the flex space with 2-storey windows captures the morning sunlight. But, if you're like me, you'll be drawn through the house and straight outdoors! Those trees! And with the nature reserve behind you, trees are all you'll ever see! Once you've gathered yourself and head back in you'll appreciate all this home has to offer. A good sized kitchen with new counters and backsplash, a dining area large enough to host friends and family and another 2-storey ceiling in the family room. Main floor laundry and a mudroom from the garage are all bonuses. Upstairs you'll love the catwalk that flows into the office/bonus room and every parent will appreciate the separation of the kid's wing from the primary suite. The fully finished basement adds even more square footage for your family and another full bathroom and bedroom could easily be added. This home is within walking distance of the school and a hop, skip and jump from the mountains. What are you waiting for? Let's go see it!
Location
Province AB
County Foothills County
Zoning R-1
Direction S
Rooms
Other Rooms 1
Basement Finished, Full
Interior
Interior Features Kitchen Island, Vaulted Ceiling(s)
Heating Forced Air, Natural Gas
Cooling None
Flooring Carpet, Hardwood, Tile
Fireplaces Number 1
Fireplaces Type Family Room, Gas, Mantle, Tile
Appliance Dishwasher, Dryer, Electric Stove, Range Hood, Refrigerator, Washer
Laundry Laundry Room, Main Level
Exterior
Garage Double Garage Attached
Garage Spaces 2.0
Garage Description Double Garage Attached
Fence Fenced
Community Features Golf, Park, Playground, Pool
Roof Type Asphalt Shingle
Porch Deck
Lot Frontage 54.96
Total Parking Spaces 4
Building
Lot Description Environmental Reserve, Garden, Landscaped, Treed
Foundation Poured Concrete
Architectural Style 2 Storey
Level or Stories Two
Structure Type Brick,Vinyl Siding,Wood Frame
Others
Restrictions Restrictive Covenant-Building Design/Size,Utility Right Of Way
Tax ID 56943075
Ownership Private
Read Less Info
Want to know what your home might be worth? Contact us for a FREE valuation!

Our team is ready to help you sell your home for the highest possible price ASAP
GET MORE INFORMATION








