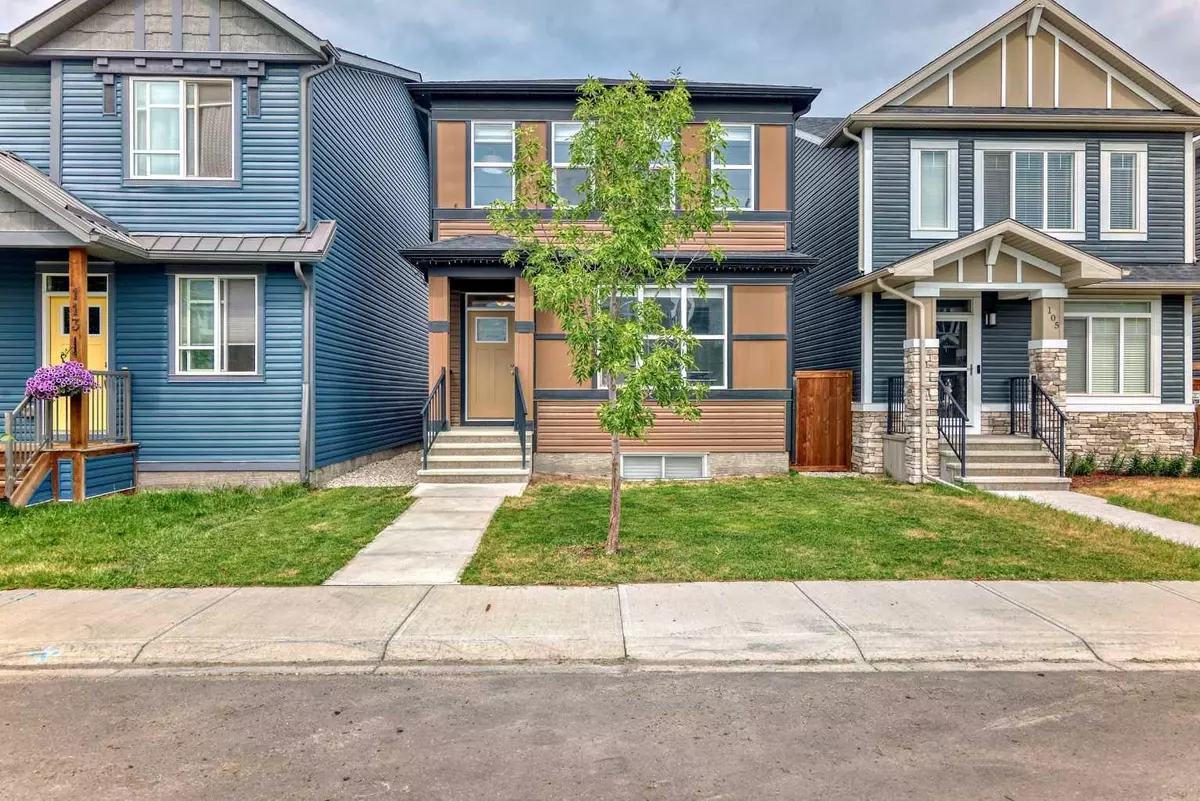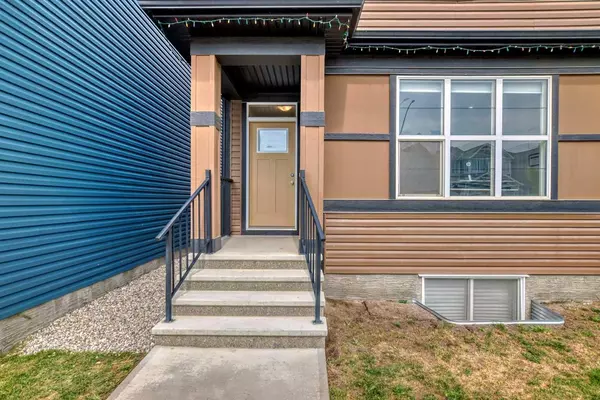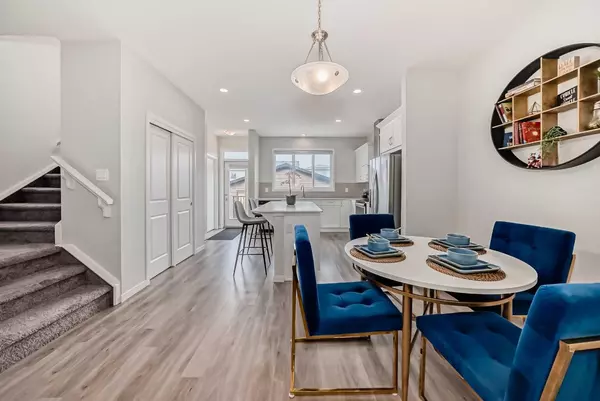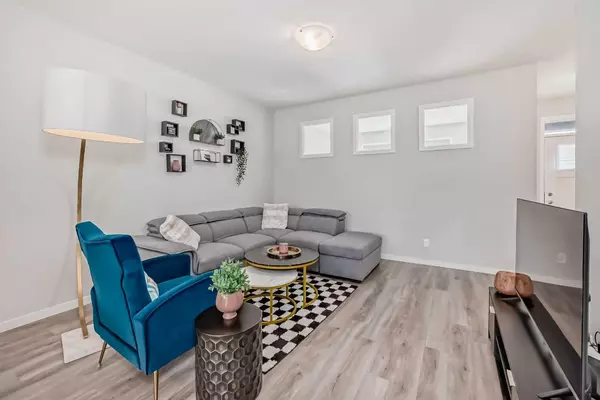$749,900
$749,900
For more information regarding the value of a property, please contact us for a free consultation.
4 Beds
4 Baths
1,807 SqFt
SOLD DATE : 09/03/2024
Key Details
Sold Price $749,900
Property Type Single Family Home
Sub Type Detached
Listing Status Sold
Purchase Type For Sale
Square Footage 1,807 sqft
Price per Sqft $414
Subdivision Seton
MLS® Listing ID A2159447
Sold Date 09/03/24
Style 2 Storey
Bedrooms 4
Full Baths 3
Half Baths 1
Originating Board Calgary
Year Built 2019
Annual Tax Amount $4,472
Tax Year 2024
Lot Size 3,369 Sqft
Acres 0.08
Property Description
Welcome to this gorgeous 4 bedroom home built by TRICO in highly desirable community of Seton with very easy access to South Health Campus, YMCA leisure centre, Shopping centre, Stoney, and Deerfoot. This house was built in 2019. The open concept of the main floor contains a big great room, upgraded kitchen with stainless steel appliances, granite countertop, island and pantry, dining area, a good size den (can be used as an office). Upstairs, there is a family room and 3 bedrooms. The Master bedroom has a full washroom and walk-in closet. The other 2 bedrooms are good sized and are attached to the second full washroom. The basement was developed by the builder and is one bedroom LEGAL SUITE containing separate entrance, separate laundry, kitchen, living area, and 4pc washroom. There is a small bar in the basement. The central air condition is only a year old. The fence, a wooden deck in the backyard recently done landscaping and a double detached garage with a back alley. This is a must-see house and would not stay in market for long.
Location
Province AB
County Calgary
Area Cal Zone Se
Zoning R-G
Direction S
Rooms
Other Rooms 1
Basement Separate/Exterior Entry, Finished, Full, Suite
Interior
Interior Features Bar, Kitchen Island
Heating Forced Air
Cooling Central Air
Flooring Carpet, Ceramic Tile, Vinyl Plank
Appliance Central Air Conditioner, Dishwasher, Electric Range, Microwave, Range Hood, Refrigerator, Washer/Dryer
Laundry In Basement, Upper Level
Exterior
Garage Double Garage Detached
Garage Spaces 2.0
Garage Description Double Garage Detached
Fence Fenced
Community Features Park, Pool, Schools Nearby, Shopping Nearby, Sidewalks, Street Lights
Roof Type Asphalt
Porch Deck
Lot Frontage 30.19
Exposure S
Total Parking Spaces 2
Building
Lot Description Back Lane, Back Yard, Cleared
Foundation Poured Concrete
Architectural Style 2 Storey
Level or Stories Two
Structure Type Vinyl Siding
Others
Restrictions None Known
Ownership Private
Read Less Info
Want to know what your home might be worth? Contact us for a FREE valuation!

Our team is ready to help you sell your home for the highest possible price ASAP
GET MORE INFORMATION








