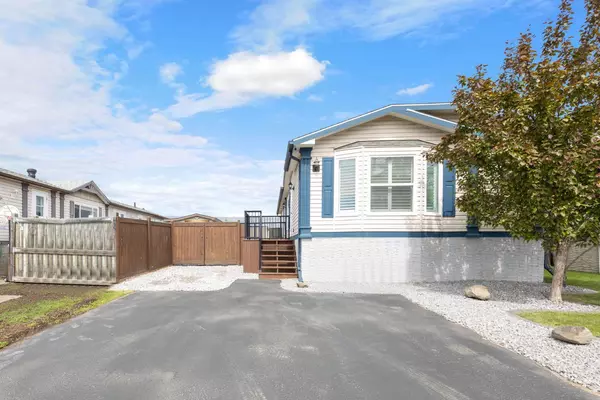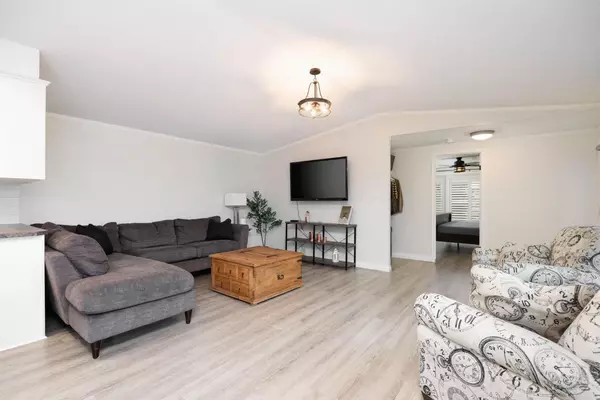$334,000
$349,900
4.5%For more information regarding the value of a property, please contact us for a free consultation.
3 Beds
2 Baths
1,270 SqFt
SOLD DATE : 09/03/2024
Key Details
Sold Price $334,000
Property Type Single Family Home
Sub Type Detached
Listing Status Sold
Purchase Type For Sale
Square Footage 1,270 sqft
Price per Sqft $262
Subdivision Timberlea
MLS® Listing ID A2144607
Sold Date 09/03/24
Style Modular Home
Bedrooms 3
Full Baths 2
Originating Board Fort McMurray
Year Built 2007
Annual Tax Amount $1,561
Tax Year 2024
Lot Size 4,217 Sqft
Acres 0.1
Property Description
113 Fir Street - Your completely renovated home is situated on a beautifully landscaped lot backing onto a green space/walking path featuring a fully fenced yard and freshly stained oversized deck. Your back yard also provides lots of storage opportunities with the large shed. Let’s go inside where you are greeted with an open concept floor plan and pleasantly surprised with the well thought out and detailed renovations. The large living room provides ample natural lighting with oversized windows and vaulted ceilings. Heading to the kitchen area where you will find lots of countertop and cupboard space, white cabinetry and beautiful subway tile back splash. The kitchen is open to and extended into the dinette area providing even more storage space and finished with new luxury vinyl plank flooring. The dinette area also features double doors leading to the oversized deck giving direct access to extra entertainment space or for the evenings you choose to bbq. This beautiful home is sure to impress and pride of ownership shines through. The main 4 piece bathroom has been completely refinished with gorgeous white subway tile backsplash, fresh paint and a modern mirror, lighting and clean white vanity. The two spare rooms are located at the back of your home and over lots of space with high ceilings, crown mouldings and closets that feature built in shelving. The primary bedroom at the front of the home is oversized with luxury vinyl plank flooring, a large bay window and full 4 piece en-suite that offers stunning tile work, modern hardware, mirror, upgraded sink and lighting fixtures that finish it off beautifully. The primary room also features a large walk in closet with built in shelving. Let’s not forget the extra large laundry room that gives an abundance of extra storage space. Your home features, all new and higher end light fixtures, baseboards, doors, hardware, tour homes windows have been custom fitted and Hunter Douglas blinds installed throughout, central A/C, your home has been freshly painted, newer flooring, upgraded back splash, and soooo much more, the hot water tank and furnace has been updated as well, the exterior landscaping and sod has been replaced and updated, with stone (rock) area extending the asphalt driveway; freshly stained deck, and the front asphalt driveway has been have also been recently been seal coated. This home is a must see and completely turn key. Call today for your private viewing !!!
Location
Province AB
County Wood Buffalo
Area Fm Nw
Zoning RMH-1
Direction SE
Rooms
Other Rooms 1
Basement None
Interior
Interior Features Closet Organizers, Kitchen Island, Laminate Counters, Open Floorplan, Storage, Vaulted Ceiling(s)
Heating Forced Air
Cooling Central Air
Flooring Vinyl Plank
Appliance See Remarks
Laundry Laundry Room
Exterior
Garage Asphalt, Parking Pad
Garage Description Asphalt, Parking Pad
Fence Fenced
Community Features Other, Park, Schools Nearby, Shopping Nearby, Sidewalks
Roof Type Asphalt Shingle
Porch Deck
Total Parking Spaces 2
Building
Lot Description Back Yard, Lawn, Landscaped, Rectangular Lot, See Remarks
Foundation Pillar/Post/Pier
Architectural Style Modular Home
Level or Stories One
Structure Type Wood Frame
Others
Restrictions None Known
Tax ID 91955593
Ownership Other
Read Less Info
Want to know what your home might be worth? Contact us for a FREE valuation!

Our team is ready to help you sell your home for the highest possible price ASAP
GET MORE INFORMATION








