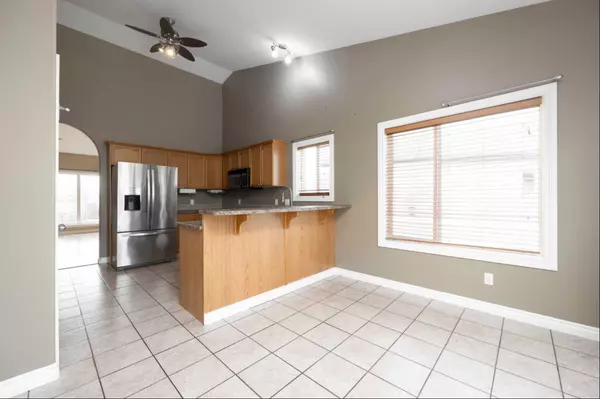$451,000
$475,000
5.1%For more information regarding the value of a property, please contact us for a free consultation.
4 Beds
3 Baths
1,325 SqFt
SOLD DATE : 08/26/2024
Key Details
Sold Price $451,000
Property Type Single Family Home
Sub Type Detached
Listing Status Sold
Purchase Type For Sale
Square Footage 1,325 sqft
Price per Sqft $340
Subdivision Timberlea
MLS® Listing ID A2130489
Sold Date 08/26/24
Style Bi-Level
Bedrooms 4
Full Baths 3
Originating Board Fort McMurray
Year Built 2005
Annual Tax Amount $2,552
Tax Year 2023
Lot Size 5,580 Sqft
Acres 0.13
Property Description
Looking for the perfect home for the RIGHT price? Welcome to 145 Crown Creek Lane! This fully developed 4 bedroom, 3 bathroom Bi-Level will be sure to please. You will LOVE the high 10' ceilings, hardwood floors, tons of natural lighting and pride of ownership. Enjoy the spacious kitchen with sit up nook, separate dining area, easy access to upper deck just in time for the BBQ season , gas fireplace in living room featuring hardwood floors in all the right places. Master boasts its own ensuite with jetted tub and walk in closet. Downstairs offers a HUGE family that is pre-plumbed for a wet bar and gas fire place unit provided for the future buyers to install if they would like plus the 4th bedroom, 3pc bathroom and separate laundry room. Wait, there's more... Central air, double attached heated garage, fully fenced yard with 20' side gate allowing you to park your toys within your back yard, firepit area and shed. Close to schools, shopping, banking and all amenities. DO NOT DELAY, COME CHECK OUT YOUR NEW HOME TODAY!!!
Location
Province AB
County Wood Buffalo
Area Fm Nw
Zoning R1S
Direction E
Rooms
Other Rooms 1
Basement Finished, Full
Interior
Interior Features Ceiling Fan(s), French Door, High Ceilings, Laminate Counters, No Animal Home, Pantry, Vaulted Ceiling(s), Vinyl Windows
Heating Forced Air
Cooling Central Air
Flooring Ceramic Tile, Hardwood
Fireplaces Number 1
Fireplaces Type Gas
Appliance Refrigerator, Stove(s), Washer/Dryer
Laundry In Basement
Exterior
Garage Double Garage Attached
Garage Spaces 2.0
Garage Description Double Garage Attached
Fence Fenced
Community Features Schools Nearby, Shopping Nearby, Sidewalks, Street Lights, Walking/Bike Paths
Roof Type Asphalt Shingle
Porch Deck
Lot Frontage 1.0
Total Parking Spaces 2
Building
Lot Description Back Yard, Cleared, Interior Lot, Landscaped
Foundation Poured Concrete
Architectural Style Bi-Level
Level or Stories Bi-Level
Structure Type Concrete,Vinyl Siding,Wood Frame
Others
Restrictions None Known
Tax ID 83296183
Ownership Private
Read Less Info
Want to know what your home might be worth? Contact us for a FREE valuation!

Our team is ready to help you sell your home for the highest possible price ASAP
GET MORE INFORMATION








