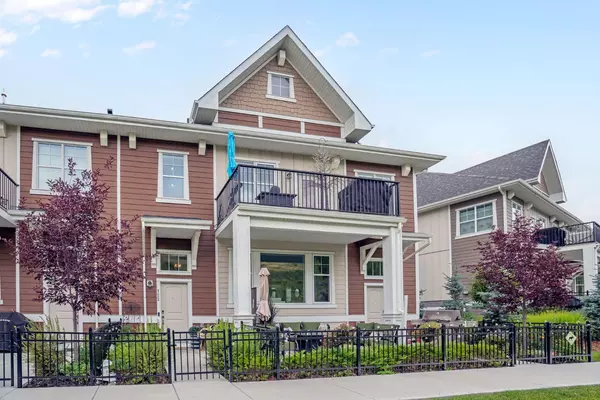$600,000
$593,000
1.2%For more information regarding the value of a property, please contact us for a free consultation.
3 Beds
2 Baths
1,424 SqFt
SOLD DATE : 08/24/2024
Key Details
Sold Price $600,000
Property Type Townhouse
Sub Type Row/Townhouse
Listing Status Sold
Purchase Type For Sale
Square Footage 1,424 sqft
Price per Sqft $421
Subdivision Cranston
MLS® Listing ID A2159145
Sold Date 08/24/24
Style Bungalow
Bedrooms 3
Full Baths 2
Condo Fees $309
HOA Fees $43/ann
HOA Y/N 1
Originating Board Calgary
Year Built 2020
Annual Tax Amount $2,899
Tax Year 2024
Property Description
Experience unparalleled luxury and refined elegance in this top-floor, one-level townhome, nestled in the prestigious Cranston Riverstone community. From the moment you step inside, you’ll be greeted by a luminous open-concept layout, where windows adorned with high-end Hunter Douglas electric blinds, flood the space with natural light, creating a bright and airy atmosphere that feels both inviting and expansive. The kitchen, a true centrepiece, flows effortlessly into the living and dining areas, making it perfect for both intimate gatherings and lively entertaining. With modern cabinetry, ample counter space, and high-end finishes, it’s designed to cater to all your culinary adventures, from gourmet dinners to casual breakfasts. Retreat to the primary bedroom, your personal sanctuary of tranquility. Here, you’ll find a beautifully appointed ensuite bathroom and an impressively spacious walk-in closet, offering a perfect blend of luxury and practicality. The additional two bedrooms, one equipped with a custom Murphy bed - are versatile, ready to adapt to your needs—whether as cozy guest rooms, a productive home office, or a creative space for hobbies. Step outside and be captivated by stunning views of lush green space right from your home. This tranquil backdrop not only offers a picturesque setting but also invites frequent wildlife sightings, adding a touch of natural charm to your daily life. Take advantage of all Riverstone offers – close proximity to shops, restaurants, paths and parks with the Bow River right outside your door. Seize the opportunity to experience this exquisite blend of modern luxury and serene natural beauty!
Location
Province AB
County Calgary
Area Cal Zone Se
Zoning M-X1
Direction E
Rooms
Other Rooms 1
Basement Finished, None
Interior
Interior Features Closet Organizers, Granite Counters, High Ceilings, Kitchen Island, Low Flow Plumbing Fixtures, No Smoking Home, Open Floorplan, Pantry
Heating Forced Air, Natural Gas
Cooling Central Air
Flooring Carpet, Ceramic Tile, Vinyl Plank
Fireplaces Number 1
Fireplaces Type Electric, Living Room
Appliance Central Air Conditioner, Dishwasher, Dryer, Garage Control(s), Gas Range, Microwave Hood Fan, Refrigerator, Washer, Window Coverings
Laundry Main Level
Exterior
Garage Double Garage Attached, Garage Door Opener
Garage Spaces 2.0
Garage Description Double Garage Attached, Garage Door Opener
Fence Partial
Community Features Clubhouse, Park, Playground, Schools Nearby, Walking/Bike Paths
Amenities Available Clubhouse, Park, Playground
Roof Type Asphalt Shingle
Porch Balcony(s)
Exposure E
Total Parking Spaces 2
Building
Lot Description Backs on to Park/Green Space
Foundation Poured Concrete
Architectural Style Bungalow
Level or Stories One
Structure Type Wood Frame
Others
HOA Fee Include Common Area Maintenance,Insurance,Maintenance Grounds,Professional Management,Reserve Fund Contributions
Restrictions Pet Restrictions or Board approval Required
Ownership Private
Pets Description Yes
Read Less Info
Want to know what your home might be worth? Contact us for a FREE valuation!

Our team is ready to help you sell your home for the highest possible price ASAP
GET MORE INFORMATION








