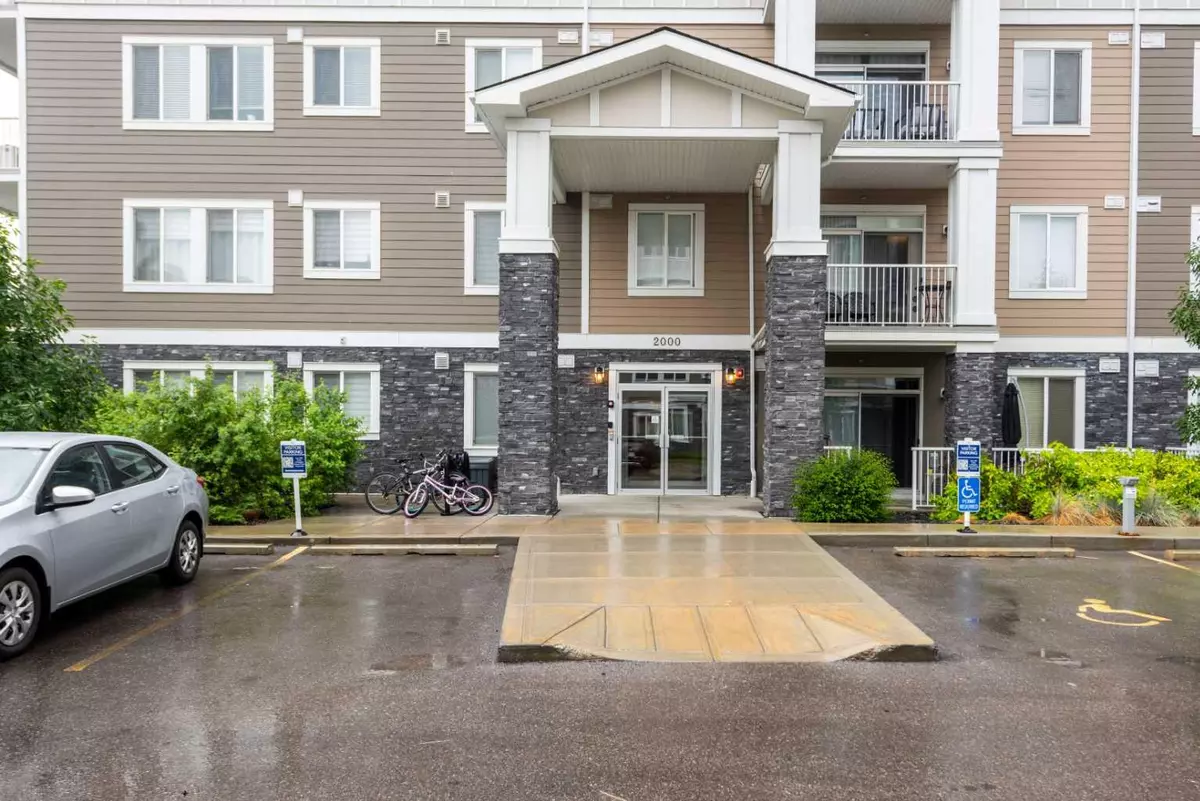$370,000
$369,900
For more information regarding the value of a property, please contact us for a free consultation.
2 Beds
2 Baths
890 SqFt
SOLD DATE : 08/21/2024
Key Details
Sold Price $370,000
Property Type Condo
Sub Type Apartment
Listing Status Sold
Purchase Type For Sale
Square Footage 890 sqft
Price per Sqft $415
Subdivision Cranston
MLS® Listing ID A2158042
Sold Date 08/21/24
Style Low-Rise(1-4)
Bedrooms 2
Full Baths 2
Condo Fees $494/mo
HOA Fees $15/ann
HOA Y/N 1
Originating Board Calgary
Year Built 2018
Annual Tax Amount $1,987
Tax Year 2024
Property Description
2-BED/2-BATH | CORNER UNIT | AIR CONDITIONING | OPEN CONCEPT | Welcome home to Cranston Ridge, close to Fish Creek Provincial Park and nearby shopping! This large 2 bedroom, 2 bath corner unit is located on the 3rd floor and is sure to impress with additional windows in the kitchen and living room that fill the room with natural light. This open-concept unit has many upgrades throughout including luxury vinyl plank, white kitchen cabinets with quartz counters, stainless steel appliances, an upgraded hood vent, and a spacious island. The dining space and living room are large enough to host movie nights, dinner parties and barbecues on the large balcony. Enjoy privacy in either bedroom which is on opposite ends of the unit. The spacious primary retreat features a large walk-through closet and a 4-piece ensuite with dual quartz vanities. There is a spacious guest bedroom, which could also double as an office for those working from home, and a second 4-piece bathroom and in-suite laundry that complete the main living space. Titled underground parking, an additional storage locker in the heated underground parkade, air conditioning and an outlet for a BBQ are just some of the added features.
Location
Province AB
County Calgary
Area Cal Zone Se
Zoning M-2
Direction W
Rooms
Other Rooms 1
Interior
Interior Features No Animal Home, No Smoking Home, Open Floorplan, See Remarks
Heating Forced Air
Cooling Central Air
Flooring Vinyl
Appliance Dishwasher, Dryer, Electric Stove, Refrigerator, Washer
Laundry In Unit
Exterior
Garage Underground
Garage Description Underground
Community Features Lake, Park, Playground, Schools Nearby, Shopping Nearby, Sidewalks, Street Lights
Amenities Available Elevator(s), Parking, Visitor Parking
Porch Balcony(s)
Exposure W
Total Parking Spaces 1
Building
Story 4
Architectural Style Low-Rise(1-4)
Level or Stories Single Level Unit
Structure Type Mixed
Others
HOA Fee Include Common Area Maintenance,Heat,Insurance,Maintenance Grounds,Parking,Professional Management,Reserve Fund Contributions,Snow Removal,Water
Restrictions None Known
Ownership Private
Pets Description Restrictions, Yes
Read Less Info
Want to know what your home might be worth? Contact us for a FREE valuation!

Our team is ready to help you sell your home for the highest possible price ASAP
GET MORE INFORMATION








