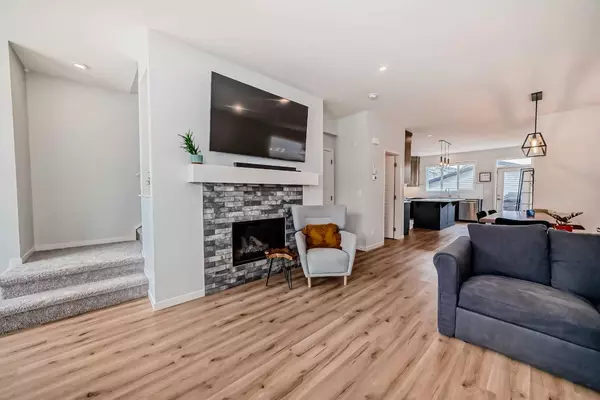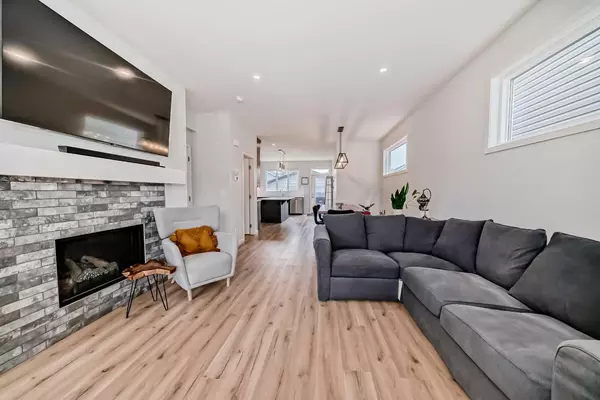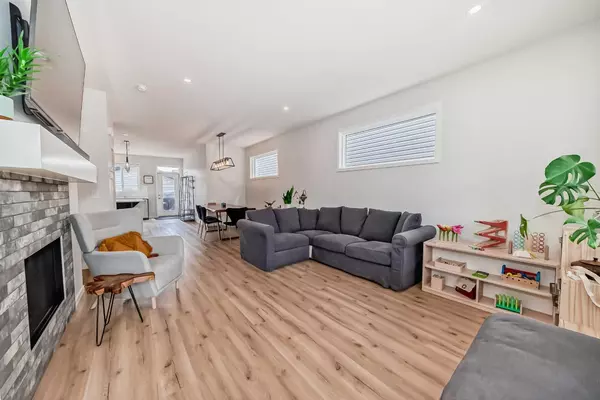$765,000
$769,900
0.6%For more information regarding the value of a property, please contact us for a free consultation.
5 Beds
4 Baths
1,746 SqFt
SOLD DATE : 08/21/2024
Key Details
Sold Price $765,000
Property Type Single Family Home
Sub Type Detached
Listing Status Sold
Purchase Type For Sale
Square Footage 1,746 sqft
Price per Sqft $438
Subdivision Seton
MLS® Listing ID A2153056
Sold Date 08/21/24
Style 2 Storey
Bedrooms 5
Full Baths 3
Half Baths 1
Originating Board Calgary
Year Built 2021
Annual Tax Amount $4,475
Tax Year 2024
Lot Size 3,466 Sqft
Acres 0.08
Property Description
Show home condition! This fully upgraded 2-storey home boasts 5 bedrooms, 3.5 baths, oversized double garage, and a fully developed basement with a legal suite and separate entrance. With over 2300 ft2 of developed living, this property is perfect for families looking for space and comfort and offers the possibility of rental income from the legal basement suite.
Situated on a spacious lot, the home features oversized windows on all sides that fill the entire home with natural light. Designed for entertaining, the main floor showcases a bright, open floor plan with 9-foot ceilings; the large two-toned kitchen with pantry, and tons of counter space with a huge island that flows into a dining room and cozy living room with gas fireplace.
The upper floor has a spacious sun-lit bonus room providing excellent space for relaxation or play. This floor features a generous primary suite with walk-in closet and private ensuite bath with rain shower. Also on this floor are two additional bedrooms with generous closets, another full bath, and a convenient laundry room.
The legal basement suite features spacious 9-foot ceilings and includes private laundry, an extra storage room, and has its own dedicated furnace and heating controls.
This property offers a plethora of high-end features including Hunter Douglas blinds, quartz countertops, upgraded flooring, stainless steel appliances including a high-end gas range, and designer light fixtures. The home also comes with air-conditioning and a water softener.
The oversized double garage includes a 50AMP sub panel with 220V power outlet and is roughed in for EV charging.
This home, filled with upgrades, truly shows better than new! Must be seen to be appreciated!
Location
Province AB
County Calgary
Area Cal Zone Se
Zoning R-G
Direction W
Rooms
Other Rooms 1
Basement Separate/Exterior Entry, Finished, Full, Suite
Interior
Interior Features Double Vanity, Kitchen Island, Open Floorplan, Pantry, See Remarks, Walk-In Closet(s)
Heating Forced Air
Cooling Central Air
Flooring Carpet, Tile, Vinyl Plank
Fireplaces Number 1
Fireplaces Type Gas
Appliance Central Air Conditioner, Dishwasher, Dryer, Electric Stove, Garage Control(s), Gas Stove, Refrigerator, Washer
Laundry In Basement, Multiple Locations, Upper Level
Exterior
Garage 220 Volt Wiring, Double Garage Detached, Oversized
Garage Spaces 2.0
Garage Description 220 Volt Wiring, Double Garage Detached, Oversized
Fence Fenced
Community Features Park, Playground, Schools Nearby, Shopping Nearby
Amenities Available Other
Roof Type Asphalt Shingle
Porch Deck
Lot Frontage 29.66
Total Parking Spaces 2
Building
Lot Description Back Lane, Back Yard
Foundation Poured Concrete
Architectural Style 2 Storey
Level or Stories Two
Structure Type Vinyl Siding,Wood Frame
Others
Restrictions Easement Registered On Title,Restrictive Covenant
Tax ID 91243061
Ownership Private
Read Less Info
Want to know what your home might be worth? Contact us for a FREE valuation!

Our team is ready to help you sell your home for the highest possible price ASAP
GET MORE INFORMATION








