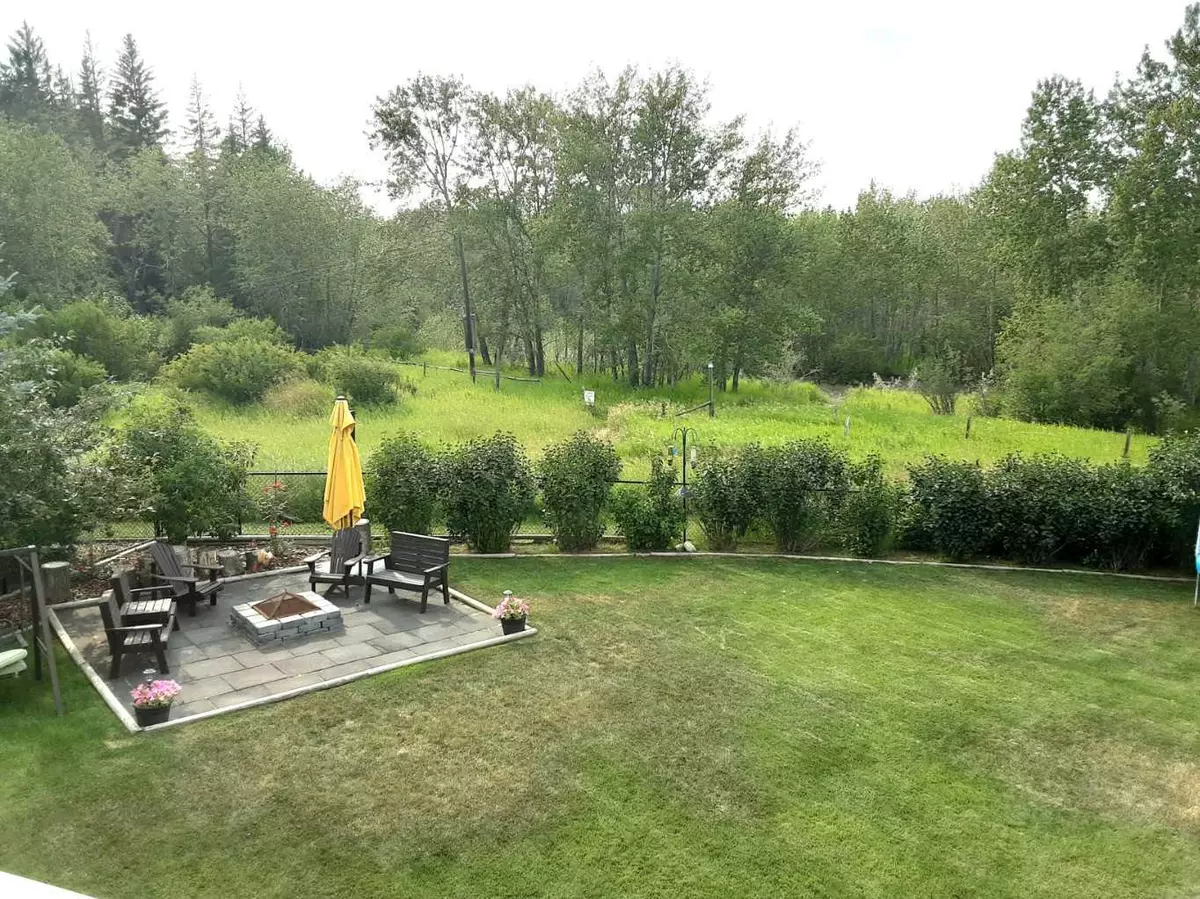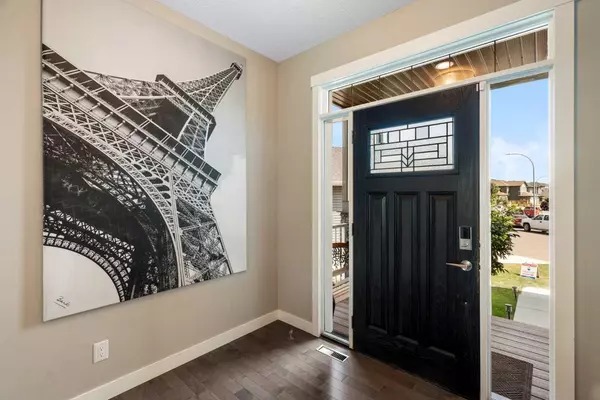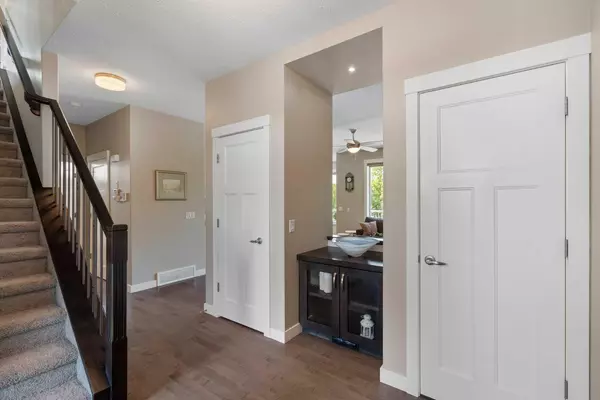$945,000
$959,900
1.6%For more information regarding the value of a property, please contact us for a free consultation.
4 Beds
4 Baths
2,083 SqFt
SOLD DATE : 08/18/2024
Key Details
Sold Price $945,000
Property Type Single Family Home
Sub Type Detached
Listing Status Sold
Purchase Type For Sale
Square Footage 2,083 sqft
Price per Sqft $453
Subdivision Sheep River Ridge
MLS® Listing ID A2150225
Sold Date 08/18/24
Style 2 Storey
Bedrooms 4
Full Baths 3
Half Baths 1
Originating Board Calgary
Year Built 2014
Annual Tax Amount $5,685
Tax Year 2024
Lot Size 9,511 Sqft
Acres 0.22
Lot Dimensions 172.9 depth on the north side
Property Description
Prime location, backing onto green space, on massive, tranquil west pie backyard. Enjoy the benefits of city living with the “country experience” in this peaceful retreat. Pride of ownership is evident in this stunning “Dream West” 3+1 Bedroom Walk-out home with almost 2,900 Sq Ft of beautifully dev living space. The well thought-out design, harmoniously blends open concept living with comfort and style for your complete relaxation lifestyle. Abundant natural light throughout. As you enter, you are welcomed into a gracious foyer. Explore your culinary endeavors in this well-equipped kitchen with abundant counter & work space, stainless appliances, gas stove, & instant hot water, large island, under cabinet lighting with a pass-through pantry. Ample dining area for family dinners. Door to large west facing balcony, perfect for entertaining family & friends, or just to enjoy the amazing sunsets & wildlife! Seamless connection to the spacious Great Room boasting a stunning full-height stone-faced Gas Fireplace w/remote & recessed area for TV, built-in Bookcase. Back exit off the pass-through to garage with 4 bank built-in coat hangers/drawers with ceramic flooring. 2pc Powder Rm. Hardwood flooring throughout most of the main level. Exit to the Oversized Double Attached garage w/27 ft length, lots of room for storage. Ascending to the upper level, boasts a huge bonus room, (great for movie night), 3 bedrooms, fab laundry room w/folding area, B/I laundry hamper & cupboards. The lovely Principal Suite boasts a 5pc Ensuite w/Bain Ultra Jetted Tub w/back heat, massager & champagne bubbles. Enjoy your morning coffee from your private, double opening door Romeo & Juliet balcony! Moving down to the sunny, Builder Developed Walk-out level, you will find a generous Family Room c/w Pool table, 4th Bedroom, 4pc Bathroom. High ceilings (most areas), soft corners, custom Phantom screens on all exterior doors. Exit from the Walk-out level to the large amazing West 9500 Sq Ft lot yard. Covered patio w/Hot Tub plus a separate concrete patio area. Lots of grassy area for family activities & gardening. Special "recycled tire tile" fire pit area with patio furniture. Chain link fenced. Whether it’s a quick walk down to the Sheep River for a dip or fishing for Trout and then a lovely walk home or campfires with smores by night at the firepit, gardening, or just to take a dip in your “ Salt Water Hot Tub” at the end of the day, this amazing home offers a full range of options for easy everyday family living to unwind and enjoy the simple pleasures of life! Statically located on quiet street, directly across from green space which is adjacent to tot lot. Okotoks is a family friendly community offering markets, parades, Chili fest, "Light up Okotoks", shopping, restaurants, bike & walking paths, schools, churches, farmers markets.
Location
Province AB
County Foothills County
Zoning TN
Direction E
Rooms
Other Rooms 1
Basement Finished, Full, Walk-Out To Grade
Interior
Interior Features Bookcases, Ceiling Fan(s), Central Vacuum, High Ceilings, Jetted Tub, Kitchen Island, No Smoking Home, Walk-In Closet(s)
Heating Forced Air, Natural Gas
Cooling None
Flooring Carpet, Ceramic Tile, Hardwood
Fireplaces Number 1
Fireplaces Type Gas, Great Room, Mantle
Appliance Dishwasher, Dryer, Garage Control(s), Garburator, Gas Stove, Microwave Hood Fan, Refrigerator, Washer, Water Softener
Laundry Laundry Room
Exterior
Garage Double Garage Attached, Garage Door Opener, Insulated, Oversized
Garage Spaces 2.0
Garage Description Double Garage Attached, Garage Door Opener, Insulated, Oversized
Fence Fenced
Community Features Park, Playground, Walking/Bike Paths
Roof Type Asphalt Shingle
Porch Deck, Patio
Lot Frontage 27.56
Total Parking Spaces 4
Building
Lot Description Backs on to Park/Green Space, No Neighbours Behind, Landscaped, Underground Sprinklers, Pie Shaped Lot, Private
Foundation Poured Concrete
Architectural Style 2 Storey
Level or Stories Two
Structure Type Stone,Vinyl Siding
Others
Restrictions Restrictive Covenant,See Remarks,Utility Right Of Way
Tax ID 93004405
Ownership Private
Read Less Info
Want to know what your home might be worth? Contact us for a FREE valuation!

Our team is ready to help you sell your home for the highest possible price ASAP
GET MORE INFORMATION








