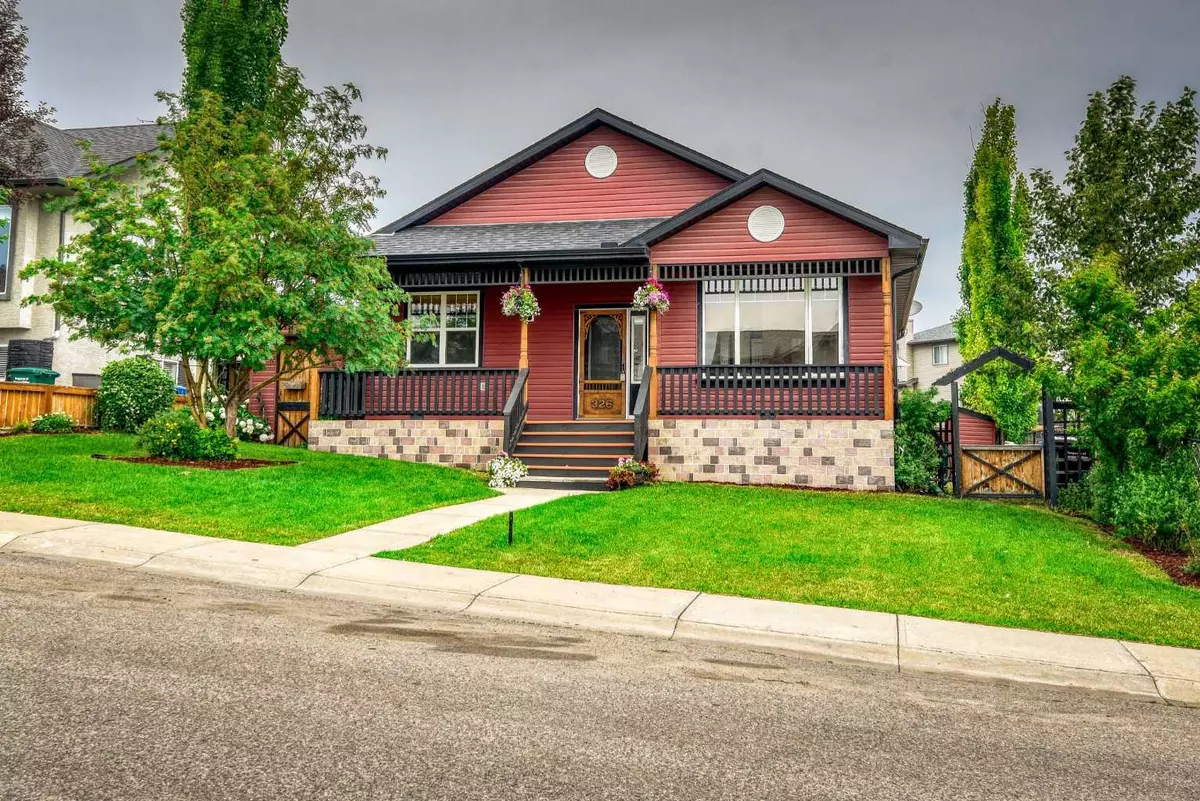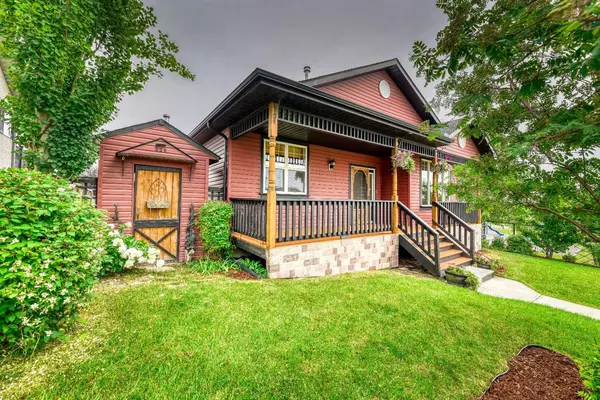$575,000
$579,900
0.8%For more information regarding the value of a property, please contact us for a free consultation.
3 Beds
2 Baths
1,278 SqFt
SOLD DATE : 08/17/2024
Key Details
Sold Price $575,000
Property Type Single Family Home
Sub Type Detached
Listing Status Sold
Purchase Type For Sale
Square Footage 1,278 sqft
Price per Sqft $449
MLS® Listing ID A2150123
Sold Date 08/17/24
Style Bungalow
Bedrooms 3
Full Baths 2
Originating Board Calgary
Year Built 2005
Annual Tax Amount $3,794
Tax Year 2024
Lot Size 5,767 Sqft
Acres 0.13
Property Description
INCREDIBLE 36' x 22' SHOP! If you are an auto enthusiast /hobbyist/artist -THIS IS IT! This terrific family bungalow has just been freshly painted and offers a tiled front entrance that opens up into bright and spacious vaulted living room. The kitchen features lots of cabinets, a center island, tile flooring with mosaic feature and back deck access. Enjoy three nice sized bedrooms on the main floor with the Primary suite offering an updated beautiful ensuite with glass shower, gorgeous soaker tub, granite counters, tile flooring, attractive vanity and a massive walk in closet. The basement is unspoiled and features a corner wood burning stove to start those creative ideas for future development, RI 3 piece bath and plenty of storage space. Let's talk about the garage!! WHAT A DREAM!! Only a few years old the 36' x 22' detached garage /shop offers a back lane, 8' X 18' double door and a 7' x 7' single door into the side yard. Double french doors open outward onto exposed aggregate patio. 220 outlet and high efficiency furnace with ventilation-just move right in! Conveniently located in the heart of west Diamond Valley close to playground and town in a lovely family oriented neighborhood. Diamond Valley offers so many great amenities including excellent schools, hospital, doctors, dentists, shopping, golf, restaurants, fun breweries and distilleries. A short 20 min drive west to Kananaskis Country takes you to the great outdoors for exceptional hiking trails and camping. What are you waiting for? This beautiful lifestyle awaits.
Location
Province AB
County Foothills County
Zoning R1
Direction S
Rooms
Other Rooms 1
Basement Full, Unfinished
Interior
Interior Features Kitchen Island, Vaulted Ceiling(s)
Heating Forced Air
Cooling None
Flooring Ceramic Tile, Hardwood
Appliance Dishwasher, Electric Stove, Refrigerator, Washer/Dryer
Laundry In Basement
Exterior
Garage 220 Volt Wiring, Heated Garage, Triple Garage Detached
Garage Spaces 3.0
Garage Description 220 Volt Wiring, Heated Garage, Triple Garage Detached
Fence Fenced
Community Features Golf, Playground, Pool, Schools Nearby, Shopping Nearby, Sidewalks
Roof Type Asphalt Shingle
Porch Deck, Front Porch
Lot Frontage 56.0
Total Parking Spaces 3
Building
Lot Description Back Lane, Back Yard, Level, Rectangular Lot
Foundation Poured Concrete
Architectural Style Bungalow
Level or Stories One
Structure Type Wood Frame
Others
Restrictions None Known
Tax ID 56943556
Ownership Private
Read Less Info
Want to know what your home might be worth? Contact us for a FREE valuation!

Our team is ready to help you sell your home for the highest possible price ASAP
GET MORE INFORMATION








