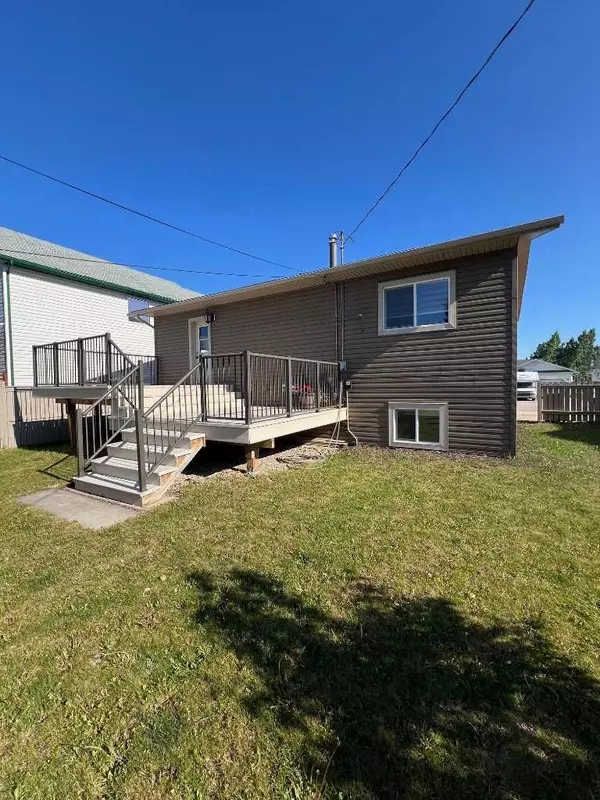$250,000
$259,900
3.8%For more information regarding the value of a property, please contact us for a free consultation.
3 Beds
2 Baths
964 SqFt
SOLD DATE : 08/16/2024
Key Details
Sold Price $250,000
Property Type Single Family Home
Sub Type Detached
Listing Status Sold
Purchase Type For Sale
Square Footage 964 sqft
Price per Sqft $259
MLS® Listing ID A2143505
Sold Date 08/16/24
Style Bi-Level
Bedrooms 3
Full Baths 2
Originating Board Grande Prairie
Year Built 1982
Annual Tax Amount $1,728
Tax Year 2023
Lot Size 6,534 Sqft
Acres 0.15
Property Description
Remarkably renovated home on a charming street in Hythe. This home as been upgraded top to bottom! The exterior has new siding, windows and shingles, and boasts a large two tiered deck made of composite; 10 x 12 ft + 12 x 12 ft finished with Regal railing. The modern interior is highlighted with all new vinyl plank flooring, crisp white walls with a stunning board and batten finish on the living room, fresh paint, trim, door handles, and light fixtures. The kitchen features light maple cabinets and new LG appliances. Bathroom is clean and modern; gold fixtures, sage green vanity and tasteful tile surround. Two good sized bedrooms complete the main floor. Down stairs holds another large bedroom and nook area perfect for a work or hobby space. The laundry room is well appointed and a huge living room makes this home ideal for a growing family or hosting your company. There is an abundance of closet space and storage throughout the house as well. This home truly is a gem and you need to see it to appreciate! Call a Realtor to book a viewing soon!
Location
Province AB
County Grande Prairie No. 1, County Of
Zoning Residential
Direction S
Rooms
Basement Finished, Full
Interior
Interior Features See Remarks
Heating Forced Air, Natural Gas
Cooling None
Flooring Tile, Vinyl Plank
Appliance Dishwasher, Dryer, Electric Stove, Microwave, Refrigerator, Washer
Laundry In Basement
Exterior
Garage Gravel Driveway, Off Street
Garage Description Gravel Driveway, Off Street
Fence Fenced
Community Features None
Utilities Available Fiber Optics Available
Roof Type Asphalt Shingle
Porch Deck
Lot Frontage 54.79
Total Parking Spaces 1
Building
Lot Description Lawn, Low Maintenance Landscape, Private
Foundation Wood
Sewer Public Sewer
Water Public
Architectural Style Bi-Level
Level or Stories One
Structure Type See Remarks
Others
Restrictions None Known
Tax ID 85009183
Ownership Private
Read Less Info
Want to know what your home might be worth? Contact us for a FREE valuation!

Our team is ready to help you sell your home for the highest possible price ASAP
GET MORE INFORMATION








