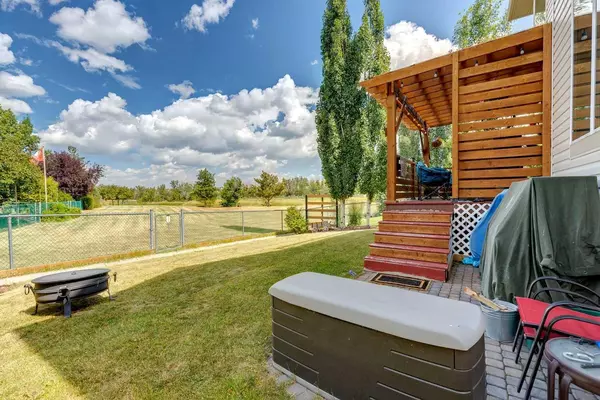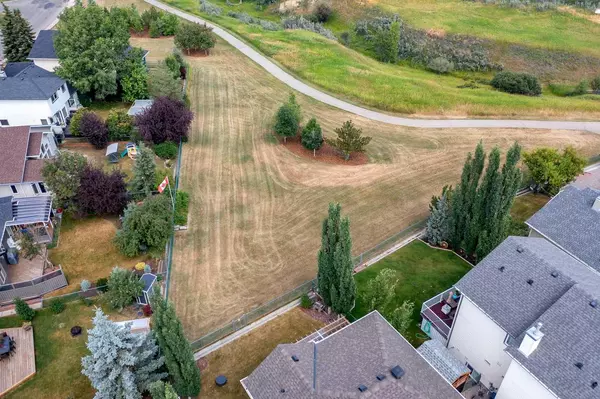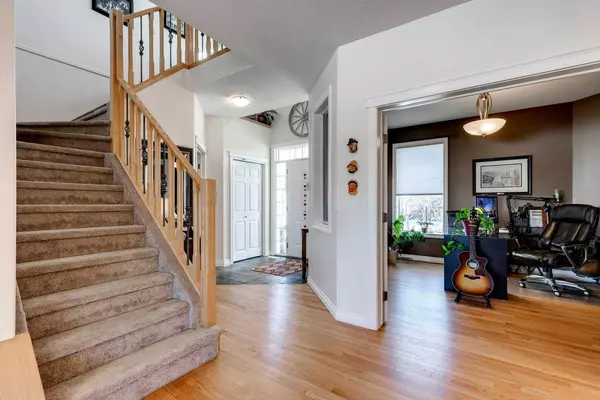$730,000
$719,900
1.4%For more information regarding the value of a property, please contact us for a free consultation.
4 Beds
4 Baths
2,220 SqFt
SOLD DATE : 08/13/2024
Key Details
Sold Price $730,000
Property Type Single Family Home
Sub Type Detached
Listing Status Sold
Purchase Type For Sale
Square Footage 2,220 sqft
Price per Sqft $328
Subdivision Cimarron
MLS® Listing ID A2155513
Sold Date 08/13/24
Style 2 Storey
Bedrooms 4
Full Baths 3
Half Baths 1
Originating Board Calgary
Year Built 2003
Annual Tax Amount $4,220
Tax Year 2024
Lot Size 5,252 Sqft
Acres 0.12
Property Description
This stunning two-story home has a prime location backing onto a river escarpment and walking paths, providing abundance of greenspace and privacy. The immaculate yard and covered back deck create an excellent space to relax and enjoy the outdoors, rain or shine. Inside, the home boasts 9-foot ceilings and white oak hardwood flooring throughout the main level, while the modern white kitchen features a large island, corner pantry, stainless steel appliances, and quartz countertops. The upper level includes three spacious bedrooms and a large, sunny bonus room, complemented by the convenience of an upper-level laundry room. The master suite offers breathtaking views of the river valley, a walk-in closet, and a 5-piece ensuite with a large soaker tub and separate shower. The fully finished basement includes a fourth bedroom, a third full bath, and a large recreational room, perfect for entertaining or family activities. Additional amenities such as a double attached garage, air conditioning, and in-floor heating in the basement enhance the comfort of this home. Located close to schools and shopping this spot can't be beat.
Location
Province AB
County Foothills County
Zoning TN
Direction S
Rooms
Other Rooms 1
Basement Finished, Full
Interior
Interior Features Double Vanity, High Ceilings, Kitchen Island, Quartz Counters, Vinyl Windows
Heating In Floor, Forced Air
Cooling Central Air
Flooring Carpet, Hardwood, Slate
Fireplaces Number 1
Fireplaces Type Gas, Living Room
Appliance Central Air Conditioner, Dishwasher, Dryer, Electric Stove, Refrigerator, Washer, Window Coverings
Laundry Upper Level
Exterior
Garage Double Garage Attached
Garage Spaces 2.0
Garage Description Double Garage Attached
Fence Fenced
Community Features Playground, Schools Nearby, Walking/Bike Paths
Roof Type Asphalt Shingle
Porch Deck
Lot Frontage 48.79
Total Parking Spaces 4
Building
Lot Description Backs on to Park/Green Space, No Neighbours Behind, Landscaped, Views
Foundation Poured Concrete
Architectural Style 2 Storey
Level or Stories Two
Structure Type Vinyl Siding,Wood Frame
Others
Restrictions None Known
Tax ID 93029606
Ownership Private
Read Less Info
Want to know what your home might be worth? Contact us for a FREE valuation!

Our team is ready to help you sell your home for the highest possible price ASAP
GET MORE INFORMATION








