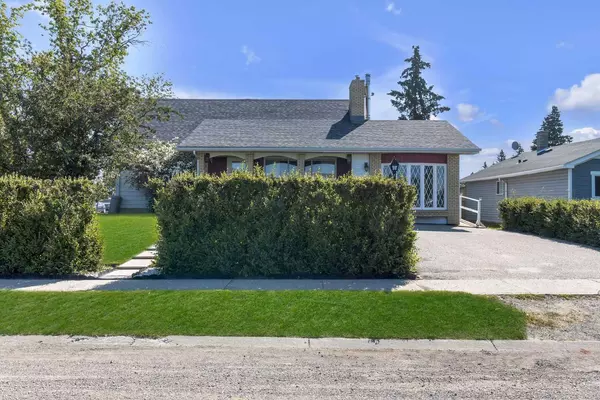$600,000
$600,000
For more information regarding the value of a property, please contact us for a free consultation.
5 Beds
2 Baths
2,165 SqFt
SOLD DATE : 08/10/2024
Key Details
Sold Price $600,000
Property Type Single Family Home
Sub Type Detached
Listing Status Sold
Purchase Type For Sale
Square Footage 2,165 sqft
Price per Sqft $277
MLS® Listing ID A2148466
Sold Date 08/10/24
Style 2 Storey
Bedrooms 5
Full Baths 2
Originating Board Calgary
Year Built 1972
Annual Tax Amount $3,802
Tax Year 2024
Lot Size 10,200 Sqft
Acres 0.23
Property Description
OPEN HOUSES THIS WEEKEND SAT/SUN 11:00-1:00!!! Welcome to this well-maintained 1972 home, ready for a new owner to make it their own. Situated on a sprawling corner lot, this house exudes character and charm, offering four spacious bedrooms perfect for a growing family or for hosting guests. Recent upgrades include a new roof, furnace, and hot water tank, ensuring peace of mind and energy efficiency for years to come. Additionally, the property features its own private water well, separate from town water, providing a self-sustaining water source and adding to its appeal.
Inside, you'll find two inviting living rooms, each offering a unique retreat for relaxation and family time. One living room features a charming wood-burning stove, perfect for cozy gatherings with loved ones. This room also doubles as an ideal workspace or home office, providing a cozy and productive environment. The other living room has a newer gas fireplace, providing instant warmth and comfort with the flick of a switch, ideal for enjoying a quiet evening at home.
The heart of the home, the kitchen, has been tastefully updated to blend modern functionality with classic style, making it the ideal space for family meals and entertaining. With ample counter space, modern appliances, and a functional layout, cooking and hosting become a delight.
Outside, the back deck is perfect for relaxing or hosting barbecues and watching the morning sunrise. The yard is adorned with perfectly planted mature trees, giving the property a serene, country feel while still being within town limits. An oversized double detached garage offers ample space not just for vehicles, but also for storage or a workshop, catering to hobbyists and DIY enthusiasts alike. The expansive lot provides endless possibilities for outdoor activities, gardening, or even future expansion. Plus, with RV parking, this home is perfect for adventure enthusiasts who need space for their recreational vehicles.
This home represents a fantastic opportunity for investors or first-time home buyers looking to add value through sweat equity. Properties like this, with so much potential and such a solid foundation, don't come along very often. Located in a desirable neighborhood close to schools, parks, and all necessary amenities, this charming house is ready for someone to write its next chapter.
Don’t miss out on the chance to own this delightful home. Schedule a viewing today and see for yourself the potential this property holds!
Location
Province AB
County Foothills County
Zoning R1
Direction W
Rooms
Other Rooms 1
Basement Full, Partially Finished
Interior
Interior Features Kitchen Island, Open Floorplan, Pantry, Vaulted Ceiling(s), Walk-In Closet(s)
Heating Forced Air, Natural Gas
Cooling None
Flooring Carpet, Linoleum, Vinyl
Fireplaces Number 2
Fireplaces Type Den, Family Room, Gas, Mantle, Masonry, Stone, Wood Burning
Appliance Dishwasher, Gas Stove, Microwave, Refrigerator, Washer/Dryer, Window Coverings
Laundry Main Level
Exterior
Garage Double Garage Detached, Driveway, Garage Door Opener, Oversized
Garage Spaces 2.0
Garage Description Double Garage Detached, Driveway, Garage Door Opener, Oversized
Fence Fenced
Community Features Park, Playground, Schools Nearby, Sidewalks, Street Lights
Roof Type Asphalt Shingle
Porch Balcony(s), Deck, Front Porch
Lot Frontage 18.28
Total Parking Spaces 6
Building
Lot Description Back Lane, Back Yard, Corner Lot, Fruit Trees/Shrub(s), Front Yard, Lawn, Landscaped, Level, Private
Foundation Poured Concrete
Architectural Style 2 Storey
Level or Stories Two
Structure Type Brick,Metal Siding ,Vinyl Siding
Others
Restrictions None Known
Tax ID 56478588
Ownership Private
Read Less Info
Want to know what your home might be worth? Contact us for a FREE valuation!

Our team is ready to help you sell your home for the highest possible price ASAP
GET MORE INFORMATION








