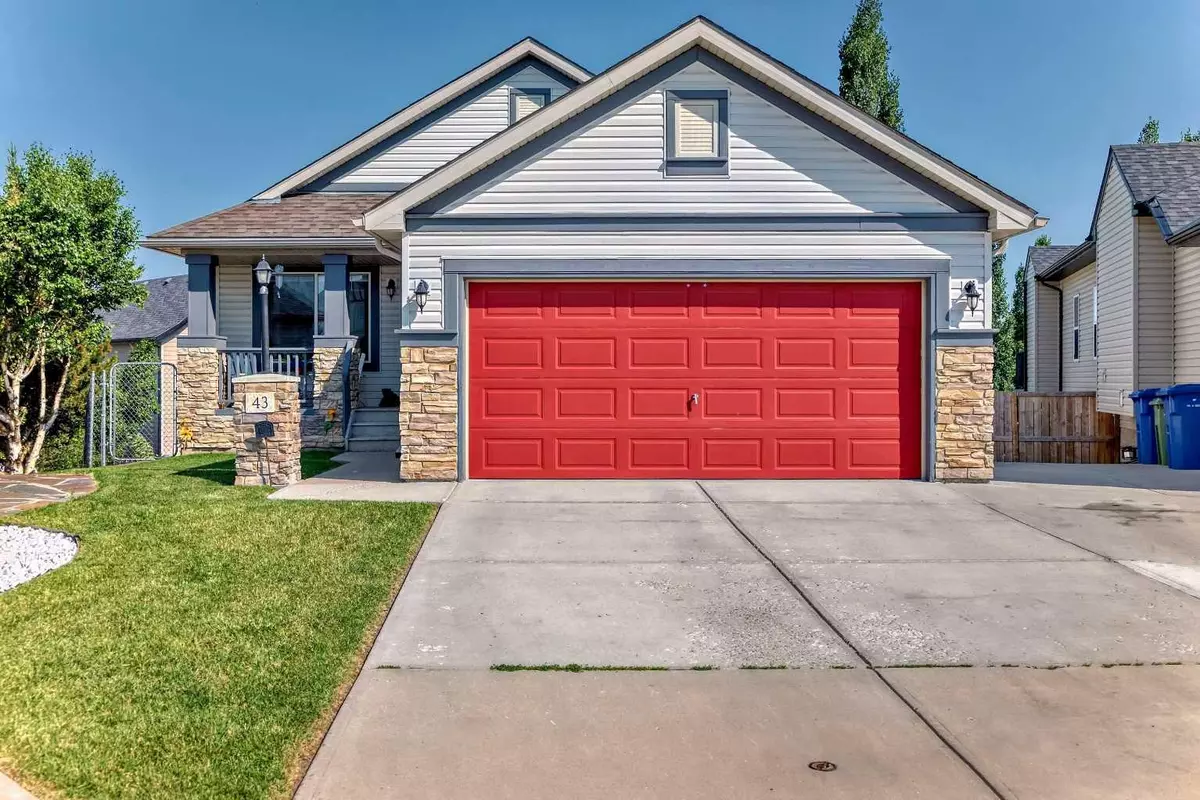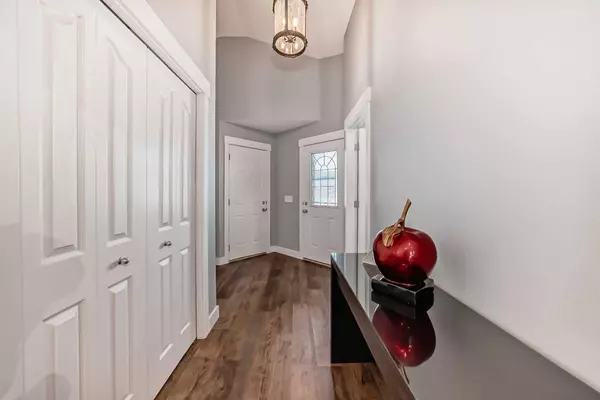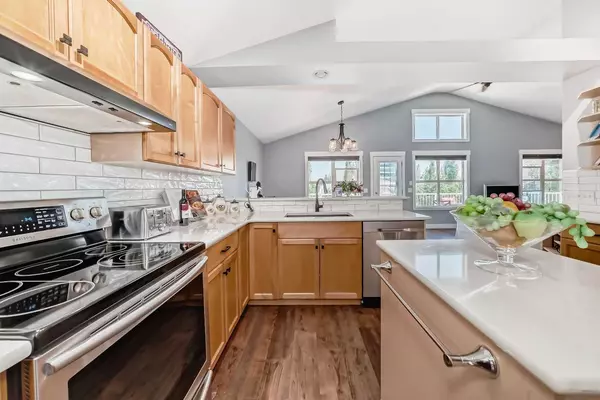$737,500
$749,900
1.7%For more information regarding the value of a property, please contact us for a free consultation.
6 Beds
3 Baths
1,385 SqFt
SOLD DATE : 08/06/2024
Key Details
Sold Price $737,500
Property Type Single Family Home
Sub Type Detached
Listing Status Sold
Purchase Type For Sale
Square Footage 1,385 sqft
Price per Sqft $532
Subdivision Cimarron Park
MLS® Listing ID A2148645
Sold Date 08/06/24
Style Bungalow
Bedrooms 6
Full Baths 3
Originating Board Calgary
Year Built 2004
Annual Tax Amount $3,744
Tax Year 2023
Lot Size 8,031 Sqft
Acres 0.18
Property Description
Welcome to this beautiful 5 bedroom WALKOUT BUNGALOW located in a Cul-De-Sac with a fully finished basement and almost over 2500 sf. ft of living space on a massive pie lot. The minute you walk into this home you will fall in love with the bright open layout, vaulted ceilings and tasteful decorating. The main level has a great living and dining space, the perfect sized kitchen, full of stainless steel appliances and quartz countertops. The primary bedroom with a 4pc en-suite, a second bedroom with a 4 pc bathroom and a laundry room. The lower level features 3 spacious bedrooms with a 4pc bathroom and a nice family room with a cozy corner fireplace and a wet bar. Here is the list of renovations and updates done in the past little while. New Hot water tank ( 2022) Roof shingles August 2020 including the shed, fridge, stove and dishwasher 2017. Washer, dryer, paint, countertops, backsplash, ceilings, flooring 2022. PLEASE NOTE, that floor on the main level will be totally replaced with the same flooring. Book that showing before this treasure is gone!
Location
Province AB
County Foothills County
Zoning RC-1
Direction NW
Rooms
Other Rooms 1
Basement Finished, Full, Walk-Out To Grade
Interior
Interior Features Ceiling Fan(s), Kitchen Island, No Smoking Home, Open Floorplan, Quartz Counters, Separate Entrance, Storage, Vaulted Ceiling(s), Vinyl Windows, Walk-In Closet(s)
Heating Fireplace(s), Forced Air, Natural Gas
Cooling None
Flooring Carpet, Ceramic Tile, Vinyl
Fireplaces Number 2
Fireplaces Type Basement, Family Room, Gas
Appliance Dishwasher, Dryer, Electric Range, Garage Control(s), Microwave, Range Hood, Refrigerator, Washer, Window Coverings
Laundry Main Level
Exterior
Garage Additional Parking, Concrete Driveway, Double Garage Attached, Front Drive, Garage Door Opener, On Street
Garage Spaces 2.0
Garage Description Additional Parking, Concrete Driveway, Double Garage Attached, Front Drive, Garage Door Opener, On Street
Fence Fenced
Community Features None
Roof Type Asphalt Shingle
Porch Balcony(s), Deck, Patio, Terrace
Lot Frontage 7.18
Total Parking Spaces 4
Building
Lot Description Cul-De-Sac, Landscaped, Pie Shaped Lot
Foundation Poured Concrete
Architectural Style Bungalow
Level or Stories One
Structure Type Stone,Vinyl Siding,Wood Frame
Others
Restrictions None Known
Tax ID 84561266
Ownership Private
Read Less Info
Want to know what your home might be worth? Contact us for a FREE valuation!

Our team is ready to help you sell your home for the highest possible price ASAP
GET MORE INFORMATION








