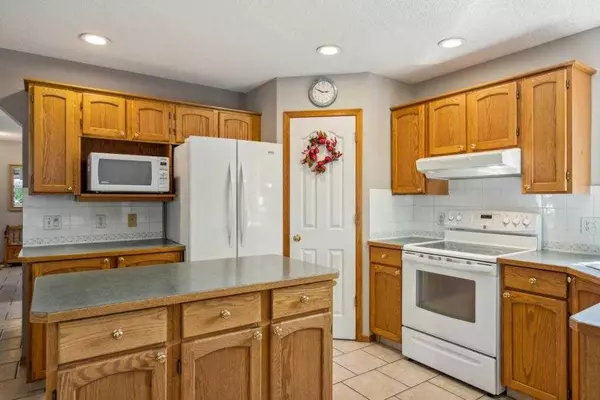$728,000
$719,900
1.1%For more information regarding the value of a property, please contact us for a free consultation.
4 Beds
3 Baths
1,839 SqFt
SOLD DATE : 08/02/2024
Key Details
Sold Price $728,000
Property Type Single Family Home
Sub Type Detached
Listing Status Sold
Purchase Type For Sale
Square Footage 1,839 sqft
Price per Sqft $395
Subdivision Signal Hill
MLS® Listing ID A2152705
Sold Date 08/02/24
Style 2 Storey
Bedrooms 4
Full Baths 2
Half Baths 1
Originating Board Calgary
Year Built 1994
Annual Tax Amount $4,277
Tax Year 2024
Lot Size 5,037 Sqft
Acres 0.12
Property Description
Wow! Wow! This exceptional family 2 storey is situated in a prime location in Signal Hill on a quiet street close to parks, paths and all amenities and must be seen to be appreciated. Super clean and extremely well maintained this wonderful home offers a bright open plan with soaring 17 foot ceilings in the front and oodles of windows along the back. The main floor features a wonderful oak kitchen with center island (moveable), corner pantry, white appliances, a bright sunny nook overlooking a spectacularly private rear yard adorned with towering aspens, large deck, poured concrete sidewalks and an extremely rare partial lane access that provides direct gated RV Parking in the rear of the property on a large, poured RV pad! The rest of the main floor features a large family room with 3 sided fireplace, extensive use of new vinyl plank flooring, a large sunny front formal living room, a main floor den/flex or dining room, main floor laundry, 2 pc powder room and wide open front entrance. Upstaris you will find a huge primary bedroom with 4 pc ensuite and walk-in closet plus two other bedrooms and another full bath. Other upgrades in this phenomenal home include central air conditioning, a good sized double attached garage that is also heated, extensive use of oak railing, a beautifully private front and rear yard with an abundance of large trees and shrubs, large fenced in dog run, vaccum system and attachments, wi-fi operated garage door opener, wired sound, 2 hot water tanks (2023), alarm system + 2 ring doorbells, and a partly finished basement with additional bedroom (non-egress window) or craft room. The large main floor template makes affords a much larger basement template which represents an outstanding opportunity to develop as you wish. This home is clean, clean, clean and shows outstanding pride of ownership and must be seen to be appreciated. Don't miss viewing today.
Location
Province AB
County Calgary
Area Cal Zone W
Zoning R-C1
Direction E
Rooms
Other Rooms 1
Basement Full, Partially Finished
Interior
Interior Features Central Vacuum, High Ceilings, Kitchen Island, No Smoking Home, Pantry, See Remarks, Soaking Tub, Walk-In Closet(s)
Heating Forced Air
Cooling Central Air
Flooring Carpet, Ceramic Tile, Vinyl Plank
Fireplaces Number 1
Fireplaces Type Gas
Appliance Central Air Conditioner, Dishwasher, Dryer, Electric Stove, Garage Control(s), Range Hood, Refrigerator, Washer, Window Coverings
Laundry Main Level
Exterior
Garage Additional Parking, Double Garage Attached, Heated Garage, Off Street, Parking Pad, RV Access/Parking, RV Gated
Garage Spaces 2.0
Garage Description Additional Parking, Double Garage Attached, Heated Garage, Off Street, Parking Pad, RV Access/Parking, RV Gated
Fence Fenced
Community Features Park, Playground, Schools Nearby, Shopping Nearby, Sidewalks, Street Lights, Walking/Bike Paths
Roof Type Asphalt
Porch Deck
Lot Frontage 16.54
Total Parking Spaces 5
Building
Lot Description Back Lane, Back Yard, Dog Run Fenced In, Lawn, Interior Lot, Landscaped, Many Trees, Street Lighting, Private, See Remarks
Foundation Poured Concrete
Architectural Style 2 Storey
Level or Stories Two
Structure Type Vinyl Siding
Others
Restrictions None Known
Tax ID 91180999
Ownership Private
Read Less Info
Want to know what your home might be worth? Contact us for a FREE valuation!

Our team is ready to help you sell your home for the highest possible price ASAP
GET MORE INFORMATION








