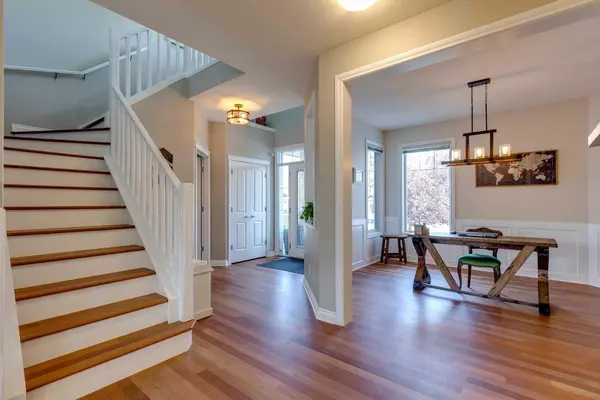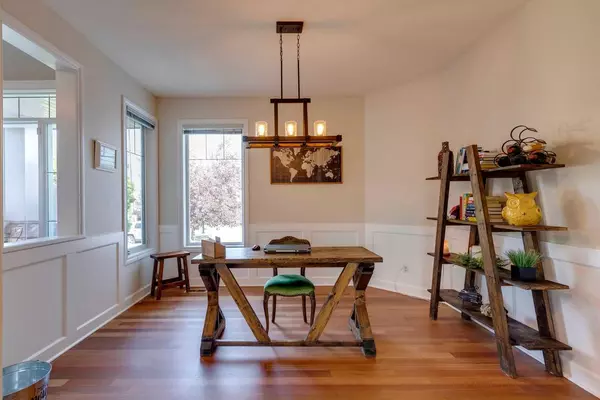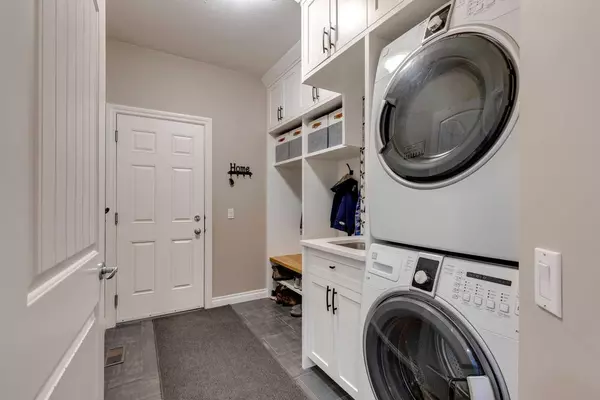$725,000
$699,900
3.6%For more information regarding the value of a property, please contact us for a free consultation.
4 Beds
4 Baths
2,166 SqFt
SOLD DATE : 08/02/2024
Key Details
Sold Price $725,000
Property Type Single Family Home
Sub Type Detached
Listing Status Sold
Purchase Type For Sale
Square Footage 2,166 sqft
Price per Sqft $334
Subdivision Cimarron Park
MLS® Listing ID A2152715
Sold Date 08/02/24
Style 2 Storey
Bedrooms 4
Full Baths 3
Half Baths 1
Originating Board Calgary
Year Built 2006
Annual Tax Amount $4,345
Tax Year 2024
Lot Size 5,056 Sqft
Acres 0.12
Property Description
Don’t miss this wonderfully renovated home nestled on a quiet street close to schools and shopping. With 9' ceilings, hardwood floors, and huge windows this lovely modern home is a true gem. The heart of the home is a beautiful white kitchen, featuring quartz countertops, a large island, a corner pantry, and stainless-steel appliances. The living room includes a modern gas fireplace with stone surround and a floating mantle. A versatile office or den provides a quiet space for work, while the mudroom is complete with built-in lockers, storage, and laundry. Upstairs, you'll find three generously sized bedrooms and a huge bonus room. The master suite is wonderfully large, offering a walk-in closet and a luxurious ensuite bath with double sinks, a freestanding tub, and a tile shower. The attached double garage is heated(radiant) and insulated, accommodating two full-sized vehicles comfortably. Outside, the south-facing backyard has a maintenance-free composite deck and lovely landscaping. The fully finished basement features cork floors, a fourth bedroom, and a full 4pc bathroom, providing additional living space for guests or family members. This home is equipped with air conditioning, a water softener, and a built-in vacuum system. Don't miss the opportunity to make this stunning home yours.
Location
Province AB
County Foothills County
Zoning TN
Direction N
Rooms
Other Rooms 1
Basement Finished, Full
Interior
Interior Features Central Vacuum, Double Vanity, Open Floorplan, Quartz Counters, Soaking Tub, Vinyl Windows
Heating Forced Air
Cooling Central Air
Flooring Hardwood
Fireplaces Number 1
Fireplaces Type Gas, Living Room, Mantle, Stone
Appliance Central Air Conditioner, Dishwasher, Dryer, Electric Stove, Refrigerator, Washer, Window Coverings
Laundry Main Level
Exterior
Garage Double Garage Attached, Heated Garage, Insulated
Garage Spaces 2.0
Garage Description Double Garage Attached, Heated Garage, Insulated
Fence Fenced
Community Features None
Roof Type Asphalt Shingle
Porch Deck
Lot Frontage 43.97
Total Parking Spaces 4
Building
Lot Description Back Yard, Landscaped
Foundation Poured Concrete
Architectural Style 2 Storey
Level or Stories Two
Structure Type Vinyl Siding,Wood Frame
Others
Restrictions None Known
Tax ID 93000532
Ownership Private
Read Less Info
Want to know what your home might be worth? Contact us for a FREE valuation!

Our team is ready to help you sell your home for the highest possible price ASAP
GET MORE INFORMATION








