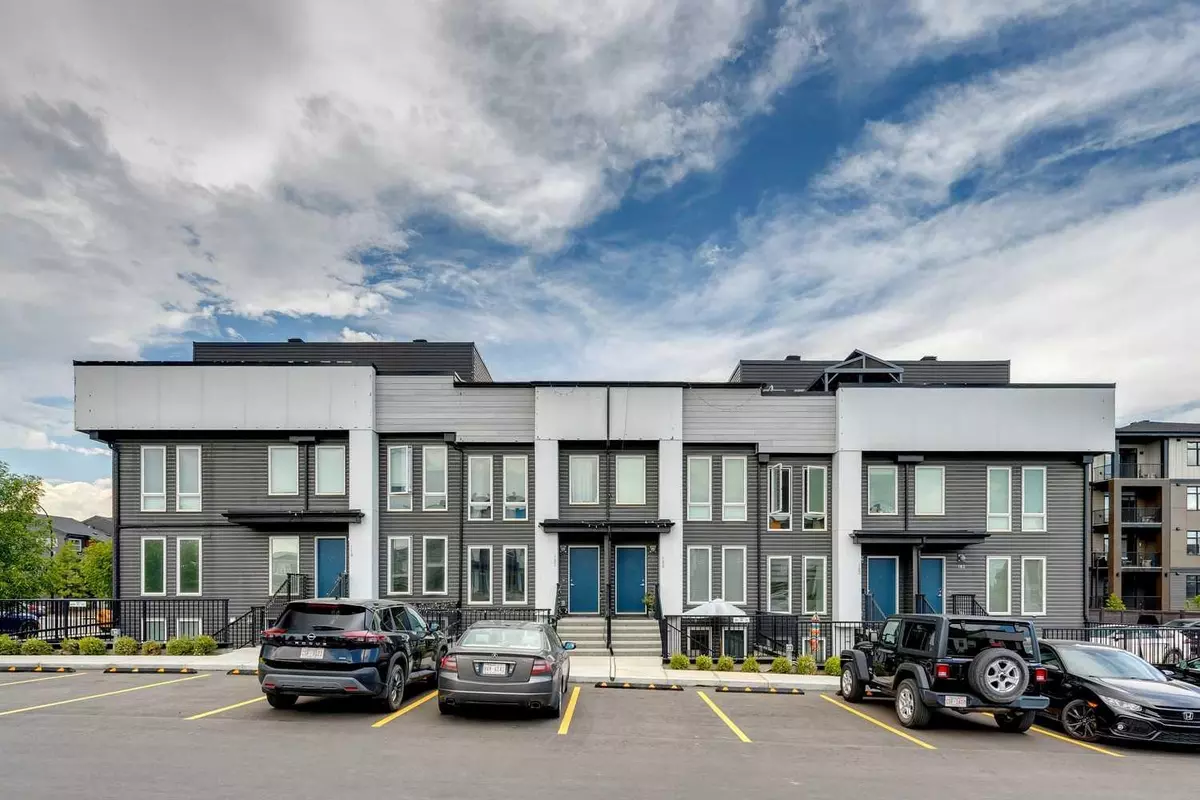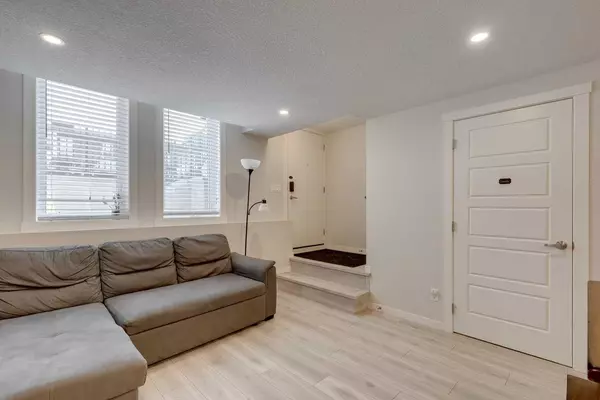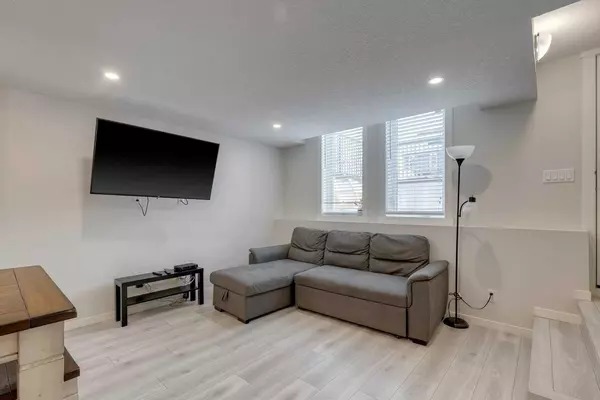$310,000
$307,000
1.0%For more information regarding the value of a property, please contact us for a free consultation.
2 Beds
1 Bath
707 SqFt
SOLD DATE : 07/30/2024
Key Details
Sold Price $310,000
Property Type Townhouse
Sub Type Row/Townhouse
Listing Status Sold
Purchase Type For Sale
Square Footage 707 sqft
Price per Sqft $438
Subdivision Seton
MLS® Listing ID A2150350
Sold Date 07/30/24
Style Bungalow
Bedrooms 2
Full Baths 1
Condo Fees $132
HOA Fees $31/ann
HOA Y/N 1
Originating Board Calgary
Year Built 2021
Annual Tax Amount $1,647
Tax Year 2024
Property Description
2 BEDROOMS | DESIGNER STYLE | VERY LOW CONDO FEES | CLOSE TO THE HOSPITAL & YMCA | SHORT-TERM AIRBNB RENTALS ARE PERMITTED | SUB LEVEL LOCATION KEEPS THE CLIMATE COMFORTABLE IN ANY SEASON | PARK & OFF-LEASH ACROSS THE STREET | RESTURANTS, SHOPS & GROCERIES DOWN THE STREET | CLOSE TO RIVER TRAILS | RESPONSIVE CONDO BOARD | BUS STOP STEPS AWAY |LOTS OF FREE PARKING | GREAT NEIGHBOURS | HOT & FAST GROWING AND DIVERSE COMMUNITY! Beautiful move-in ready, Airbnb approved and pet-friendly (upon board approval) 2 bedroom end unit! Ideally located across the street from a park with a pump track and an off-leash dog park. Plus easily walk to a diverse selection of restaurants and just an 8 minute walk to the grocery store if you forget anything. Close by is the South Calgary Hospital, the world’s largest YMCA and seemingly endless shops, services and amenities. After all of that adventure, come home to a quiet sanctuary with friendly neighbours. Great curb appeal, including a ground-level patio enticing peaceful morning coffees, evening barbeques and lazy weekends soaking up the sun. Inside the contemporary interior is basked in natural light and kept comfortable in any season thanks to the sub-level location. Vinyl plank flooring, a neutral colour pallet and a wide open floor plan create a casually elegant atmosphere. Extra windows stream sunshine into the relaxing living room. Show off your culinary prowess in the modern kitchen featuring full-height crisp white cabinets, stainless steel appliances and ample space for a large table or island. 2 bedrooms, a 4-piece bathroom and in-suite laundry add to your comfort. Lots of free parking throughout the complex with an assigned stall included in your very low condo fees. Extremely well run with a responsive and helpful board that even allows short-term rentals. Phenomenally located not far from Seton’s 365-acre urban district that includes Cineplex theatres, Superstore, restaurants, pubs, shops and more as well as the aforementioned YMCA and South Calgary Hospital. Also close to river trails for maintaining an active lifestyle. This vibrant community is one of the hottest and fastest-growing neighbourhoods around with future development plans that include elementary schools, a C-train stop and a recreation facility with tennis courts. When you do need to leave the neighbourhood enjoy the easy access to Deerfoot and Stoney Trails plus a bus stop is within steps of the building making it easier than ever to get around. Book your showing today to see this beauty for yourself!
Location
Province AB
County Calgary
Area Cal Zone Se
Zoning M-1
Direction SE
Rooms
Basement None
Interior
Interior Features Open Floorplan, Quartz Counters, Recreation Facilities, Storage, Tankless Hot Water
Heating Baseboard, Electric
Cooling None
Flooring Carpet, Vinyl Plank
Appliance Dishwasher, Dryer, Electric Oven, Electric Stove, Electric Water Heater, Humidifier, Instant Hot Water, Microwave Hood Fan, None, Refrigerator, Washer
Laundry In Unit
Exterior
Garage Assigned, Off Street, Stall
Garage Description Assigned, Off Street, Stall
Fence None
Community Features Park, Playground, Pool, Schools Nearby, Shopping Nearby, Walking/Bike Paths
Amenities Available Parking, Snow Removal
Roof Type Asphalt Shingle
Porch Patio
Exposure SE
Total Parking Spaces 1
Building
Lot Description Low Maintenance Landscape
Foundation Poured Concrete
Architectural Style Bungalow
Level or Stories One
Structure Type Composite Siding,Vinyl Siding
Others
HOA Fee Include Insurance,Maintenance Grounds,Parking,Professional Management,Reserve Fund Contributions,Snow Removal
Restrictions Pet Restrictions or Board approval Required,Restrictive Covenant,Utility Right Of Way
Tax ID 91219881
Ownership Private
Pets Description Restrictions, Yes
Read Less Info
Want to know what your home might be worth? Contact us for a FREE valuation!

Our team is ready to help you sell your home for the highest possible price ASAP
GET MORE INFORMATION








