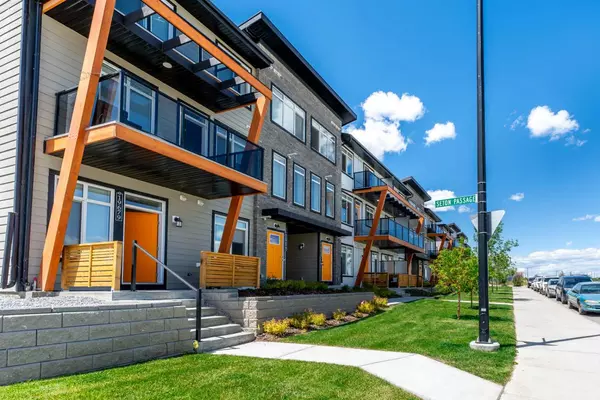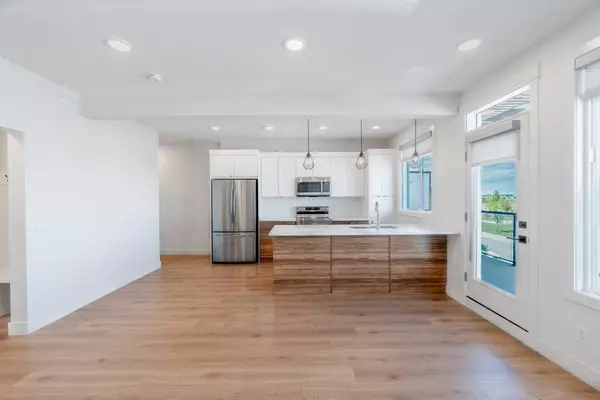$485,000
$475,000
2.1%For more information regarding the value of a property, please contact us for a free consultation.
3 Beds
3 Baths
1,358 SqFt
SOLD DATE : 07/26/2024
Key Details
Sold Price $485,000
Property Type Townhouse
Sub Type Row/Townhouse
Listing Status Sold
Purchase Type For Sale
Square Footage 1,358 sqft
Price per Sqft $357
Subdivision Seton
MLS® Listing ID A2144831
Sold Date 07/26/24
Style 3 Storey
Bedrooms 3
Full Baths 2
Half Baths 1
Condo Fees $220
Originating Board Calgary
Year Built 2022
Annual Tax Amount $2,802
Tax Year 2024
Property Description
Welcome to your new home! This BRIGHT and airy townhouse is flooded with NATURAL LIGHT, offering an ideal blend of modern living and convenience. The OPEN-CONCEPT main living area is perfect for entertaining, with a spacious kitchen that boasts QUARTZ COUNTERTOPS, designer fixtures, and STAINLESS STEEL APPLIANCES, all seamlessly overlooking the living and dining areas. Upstairs, you'll find three well-appointed bedrooms, including a master suite with a full en suite and walk-in closet. The second and third bedrooms share a beautifully designed main bathroom. The home is finished in the elegant New Nordic designer interior, featuring marble-style quartz countertops, laminate flooring in the living areas, and tiled bathroom floors. This home offers UNPARALLELED PRIVACY: not a single window faces another, unlike other units in the complex. Enjoy serene views and the utmost privacy with no neighbours' windows looking into your home. Additionally, this gem includes a SINGLE ATTACHED GARAGE for your convenience. Located just steps away from South Health Campus, shopping, theatres, restaurants, parks, and pathways. The world's largest YMCA, equipped with a surf simulator, NHL-sized ice rink, climbing wall, and more, is also nearby. Welcome home to comfort, convenience, and modern living.
Location
Province AB
County Calgary
Area Cal Zone Se
Zoning M-1
Direction E
Rooms
Other Rooms 1
Basement None
Interior
Interior Features Bar, Breakfast Bar, Built-in Features, Closet Organizers, High Ceilings, Kitchen Island, No Animal Home, No Smoking Home, Open Floorplan, Pantry, Quartz Counters, Recessed Lighting, Storage, Vinyl Windows, Walk-In Closet(s)
Heating Forced Air, Natural Gas
Cooling None
Flooring Carpet, Ceramic Tile, Laminate
Appliance Dishwasher, Dryer, Electric Stove, Garage Control(s), Microwave Hood Fan, Refrigerator, Washer
Laundry In Unit
Exterior
Garage Single Garage Attached
Garage Spaces 1.0
Garage Description Single Garage Attached
Fence None
Community Features Clubhouse, Park, Playground, Pool, Schools Nearby, Shopping Nearby, Sidewalks, Street Lights, Walking/Bike Paths
Amenities Available Other, Parking, Snow Removal, Trash, Visitor Parking
Roof Type Asphalt Shingle
Porch Balcony(s), Front Porch, Patio
Total Parking Spaces 2
Building
Lot Description Backs on to Park/Green Space, Close to Clubhouse, Few Trees, Low Maintenance Landscape, No Neighbours Behind, Landscaped, Level, Street Lighting
Foundation Poured Concrete
Architectural Style 3 Storey
Level or Stories Three Or More
Structure Type Brick,Composite Siding,Wood Frame
Others
HOA Fee Include Amenities of HOA/Condo,Common Area Maintenance,Maintenance Grounds,Professional Management,Reserve Fund Contributions,Snow Removal,Trash
Restrictions None Known
Tax ID 91241086
Ownership Private
Pets Description Cats OK, Dogs OK, Yes
Read Less Info
Want to know what your home might be worth? Contact us for a FREE valuation!

Our team is ready to help you sell your home for the highest possible price ASAP
GET MORE INFORMATION








