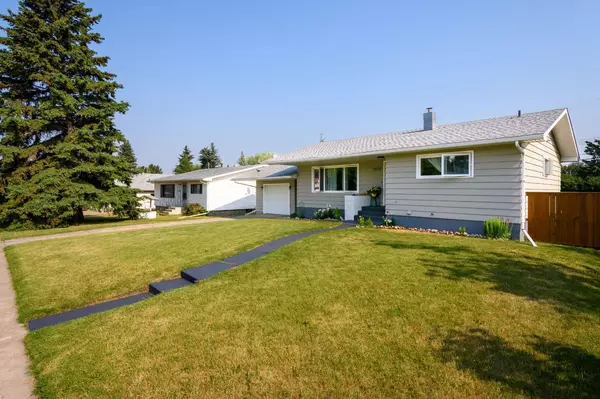$429,900
$429,900
For more information regarding the value of a property, please contact us for a free consultation.
4 Beds
2 Baths
937 SqFt
SOLD DATE : 07/25/2024
Key Details
Sold Price $429,900
Property Type Single Family Home
Sub Type Detached
Listing Status Sold
Purchase Type For Sale
Square Footage 937 sqft
Price per Sqft $458
MLS® Listing ID A2151070
Sold Date 07/25/24
Style Bungalow
Bedrooms 4
Full Baths 2
Originating Board Calgary
Year Built 1959
Annual Tax Amount $2,417
Tax Year 2024
Lot Size 8,984 Sqft
Acres 0.21
Property Description
Welcome Home!!! This home with plenty of recent upgrades is perfect for you and your family! Located within easy walking distance to the elementary school. Step inside and feel like you are home. Featuring 2 bedrooms up, beautiful living/dining and kitchen, as well as lower recreation room and 2 additional bedrooms and office, this is the perfect package. Outside, you have a fully fenced yard, and with 2 GARAGES you will have room for the cars and the toys! Don't delay, book your viewing today!!! Seller states following upgrades• New roof done May 2023
•New light fixtures inside and out
• New windows- main floor
• New backyard deck
• New fence put up and stained
• Large trees close to house were removed
• 2nd garage was built. Has heater with gas line to it.
• Front door, back door and patio door are all new
• Upper floor bathroom was made larger to fit full tub.
• Kitchen cabinets are new
• Thermostat was upgraded to a smart appliance.
• The unfinished basement was completed to a finished basement with extra bedrooms, family room, bathroom and cold room
• Both floors were painted: walls, baseboard, trim, doors and closet doors.
Accessible sump pumps have been put in. One is in the bedroom closet. The other one is under the dryer in the aundry room
• New electrical panel that has additional space
• Garage that is attached to house was insulated, drywalled, extra lighting was installed and overhead door installed, has remote as well a App can be downloaded on phone to control the door from phone
• Siding on house has been repainted
Location
Province AB
County Mountain View County
Zoning R1
Direction S
Rooms
Basement Finished, Full
Interior
Interior Features No Smoking Home, Open Floorplan
Heating Forced Air, Natural Gas
Cooling None
Flooring Concrete, Linoleum, Vinyl
Appliance Portable Dishwasher, Refrigerator, Stove(s), Washer/Dryer, Window Coverings
Laundry In Basement
Exterior
Garage Double Garage Detached, Single Garage Detached
Garage Spaces 3.0
Garage Description Double Garage Detached, Single Garage Detached
Fence Fenced
Community Features Golf, Park, Playground, Pool, Schools Nearby, Shopping Nearby, Sidewalks, Street Lights
Roof Type Asphalt Shingle
Porch Deck
Lot Frontage 72.51
Total Parking Spaces 3
Building
Lot Description Back Lane, Back Yard, Landscaped
Building Description Wood Frame,Wood Siding, garage 14'x22
Foundation Poured Concrete
Architectural Style Bungalow
Level or Stories One
Structure Type Wood Frame,Wood Siding
Others
Restrictions None Known
Tax ID 93063047
Ownership Private
Read Less Info
Want to know what your home might be worth? Contact us for a FREE valuation!

Our team is ready to help you sell your home for the highest possible price ASAP
GET MORE INFORMATION








