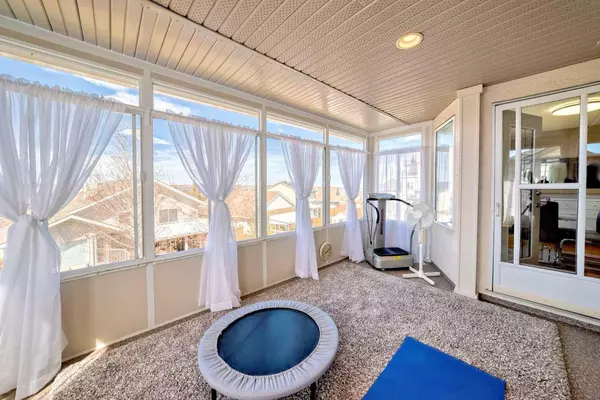$665,000
$695,000
4.3%For more information regarding the value of a property, please contact us for a free consultation.
4 Beds
4 Baths
1,795 SqFt
SOLD DATE : 07/25/2024
Key Details
Sold Price $665,000
Property Type Single Family Home
Sub Type Detached
Listing Status Sold
Purchase Type For Sale
Square Footage 1,795 sqft
Price per Sqft $370
Subdivision Sheep River Ridge
MLS® Listing ID A2135787
Sold Date 07/25/24
Style 2 Storey
Bedrooms 4
Full Baths 3
Half Baths 1
Originating Board Calgary
Year Built 2001
Annual Tax Amount $3,697
Tax Year 2023
Lot Size 4,871 Sqft
Acres 0.11
Property Description
This home is a true gem with views overlooking Okotoks! Located on a family-friendly cul-de-sac, this 2-story walkout features a fabulous, newly renovated illegally suited basement perfect for an older child, older parent or even an Air BnB scenario. It features a full kitchen, bright and airy living room, bedroom and 3-piece bathroom. The home is so meticulously kept that you would think Dream West just built it yesterday! For the all-season BBQ enthusiast, the enclosed sunroom is a dream! You can BBQ all year round with protection from the weather with removable sliding windows which accommodate the enjoyment of all seasons. The main floor features an open concept dining, living, kitchen scenario with main floor laundry as well. Upstairs, a sun-filled bonus room offers ample space for making memories with the family. The brand new furniture up there is also negotiable and perfect for the space! The Primary Bedroom is very spacious with a walk-in closet and 4-piece ensuite with relaxing soaker tub. Two other upper bedrooms round out this level. A backyard shed is perfect for storing all your gardening needs. The exterior stucco is a bonus upgrade from Dream West at the time of build. New up/down custom blinds and shutters in the bonus room ensure just the right amount of sunlight, and new paint throughout makes it fresh and inviting. Location is stellar as it’s only a 5 minute walk to the Sheep River Pathway system for relaxing strolls in nature, and only an 8 minute walk to Big Rock Elementary School. Loads of amenities only a short drive away too. This home certainly has so much to offer and worth exploring in your home search!
Location
Province AB
County Foothills County
Zoning TN
Direction S
Rooms
Other Rooms 1
Basement Finished, Full, Walk-Out To Grade
Interior
Interior Features Bookcases, Built-in Features, Ceiling Fan(s), Central Vacuum, Kitchen Island, Natural Woodwork, No Animal Home, No Smoking Home, Pantry, Separate Entrance, Soaking Tub, Storage, Vinyl Windows, Walk-In Closet(s), Wet Bar
Heating Baseboard, Fireplace(s), Forced Air
Cooling None
Flooring Carpet, Hardwood, Linoleum, Tile, Vinyl Plank
Fireplaces Number 1
Fireplaces Type Gas
Appliance See Remarks
Laundry Main Level
Exterior
Garage Double Garage Attached
Garage Spaces 2.0
Garage Description Double Garage Attached
Fence Partial
Community Features Schools Nearby, Shopping Nearby, Sidewalks, Street Lights, Walking/Bike Paths
Roof Type Asphalt Shingle
Porch Balcony(s), Deck, Enclosed, Glass Enclosed, Patio, Screened
Lot Frontage 44.06
Total Parking Spaces 4
Building
Lot Description Back Yard, Front Yard, Lawn, Gentle Sloping, Landscaped, Rectangular Lot, Sloped Down, Views
Foundation Poured Concrete
Architectural Style 2 Storey
Level or Stories Two
Structure Type Stone,Stucco
Others
Restrictions None Known
Tax ID 84561011
Ownership Private
Read Less Info
Want to know what your home might be worth? Contact us for a FREE valuation!

Our team is ready to help you sell your home for the highest possible price ASAP
GET MORE INFORMATION








