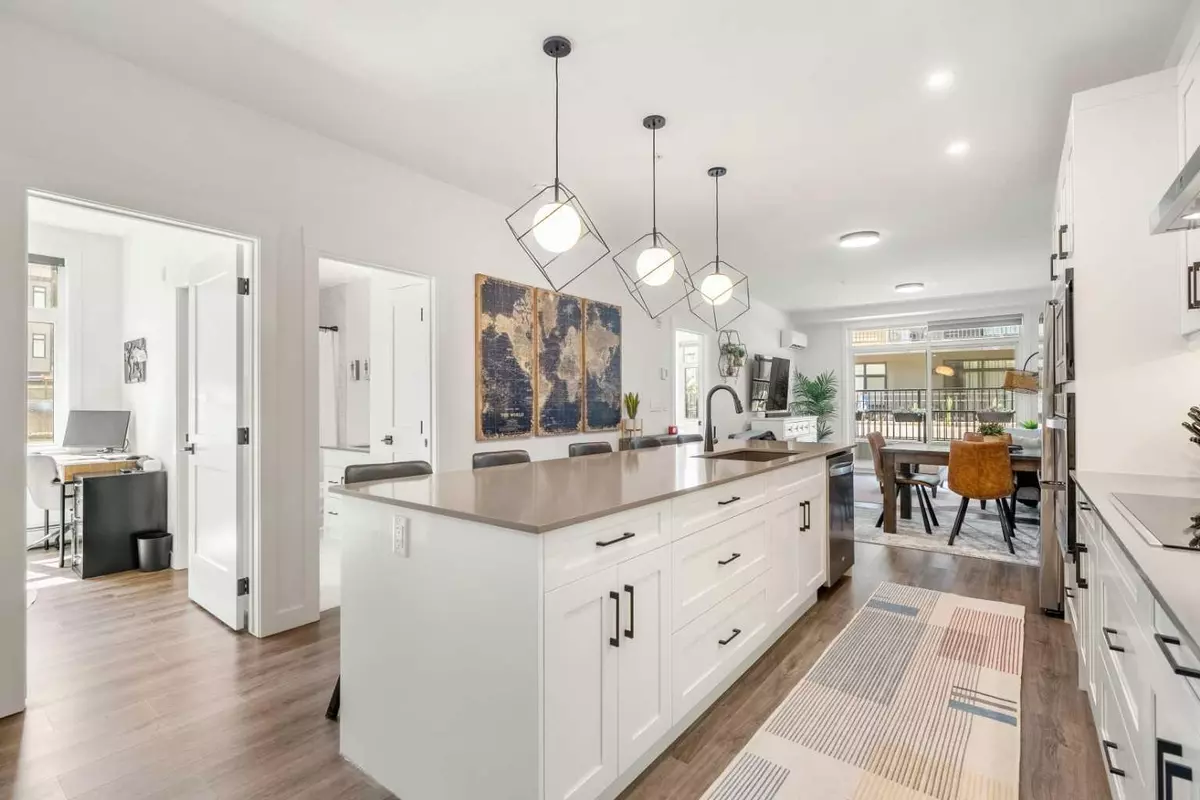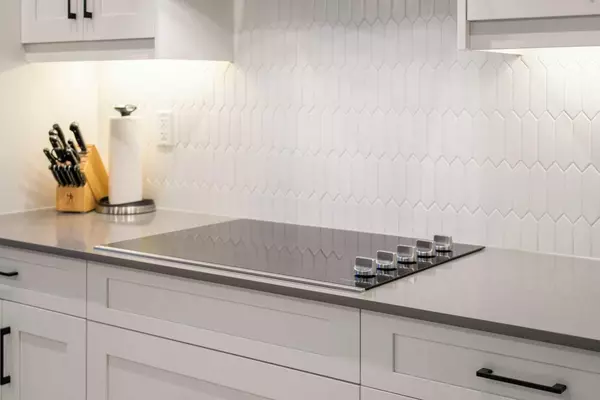$438,000
$445,000
1.6%For more information regarding the value of a property, please contact us for a free consultation.
2 Beds
2 Baths
954 SqFt
SOLD DATE : 07/25/2024
Key Details
Sold Price $438,000
Property Type Condo
Sub Type Apartment
Listing Status Sold
Purchase Type For Sale
Square Footage 954 sqft
Price per Sqft $459
Subdivision Seton
MLS® Listing ID A2146841
Sold Date 07/25/24
Style Low-Rise(1-4)
Bedrooms 2
Full Baths 2
Condo Fees $410/mo
Originating Board Calgary
Year Built 2023
Annual Tax Amount $2,435
Tax Year 2024
Property Description
Welcome to this stunning main floor condo nestled in the sought-after community of Seton, offering 2 bedrooms and 2 bathrooms and 2 TITLED UNDERGROUND PARKING STALLS with an expansive covered patio. Its the convenience of almost new without having to wait for possession! The pet friendly building makes sure everyone in your family is welcome!
Walking in, you'll be captivated by the expansive open floor plan that seamlessly connects the living, dining, and kitchen areas. The kitchen is a focal point with its beautiful design featuring built in stainless steel appliances and a massive island, ideal for entertaining guests or enjoying casual meals.
The primary bedroom is an oasis with large windows that flood the room with natural light, complemented by a generously sized walk-in closet. The ensuite bathroom is a luxurious retreat, complete with a 4-piece setup including a double vanity, offering ample space and functionality.
A second bedroom, perfect for use as a home office or guest suite, is conveniently located adjacent to another well-appointed 4-piece bathroom. This unit truly encompasses all the elements of modern living.
Step outside onto the large main floor patio where you'll discover abundant space to savor the morning sunrise with a cup of coffee or unwind in the evening after a busy day.
Seton Urban District is a vibrant community anchored by the South Calgary Health Campus, a public library, and a Cineplex VIP theater, complemented by amenities like the YMCA, diverse dining spots, grocery stores, and shops. Joane Cardinal-Schubert High School is conveniently situated alongside the YMCA and library, with plans for four additional schools, including public, Catholic, and French immersion options. The neighborhood's Homeowners Association (HOA) is nearing completion and will soon offer a splash park, hockey rink, tennis courts, and gardens, serving as the central gathering place. Seton is purposefully designed to foster community spirit, encouraging connections among residents whether at the HOA facilities, local eateries, or within their own homes, ensuring a lively and interconnected neighborhood environment.
Don't miss out on the opportunity to call this exceptional condo your own. Book your showing today and experience all that this property has to offer!
Location
Province AB
County Calgary
Area Cal Zone Se
Zoning M-2
Direction NE
Rooms
Other Rooms 1
Basement None
Interior
Interior Features Double Vanity, Kitchen Island, No Smoking Home, Quartz Counters, Storage, Walk-In Closet(s)
Heating Baseboard, Hot Water
Cooling Central Air
Flooring Ceramic Tile, Vinyl Plank
Appliance Built-In Oven, Central Air Conditioner, Dishwasher, Electric Cooktop, Microwave, Refrigerator, Washer/Dryer Stacked, Window Coverings
Laundry In Unit
Exterior
Garage Parkade, Titled
Garage Description Parkade, Titled
Fence None
Community Features Park, Playground, Schools Nearby, Shopping Nearby, Sidewalks, Street Lights, Walking/Bike Paths
Amenities Available Community Gardens, Dog Park, Elevator(s), Snow Removal, Storage, Trash, Visitor Parking
Roof Type Asphalt Shingle
Porch Patio
Exposure N
Total Parking Spaces 2
Building
Lot Description Other
Story 5
Foundation Poured Concrete
Architectural Style Low-Rise(1-4)
Level or Stories Single Level Unit
Structure Type Vinyl Siding
Others
HOA Fee Include Amenities of HOA/Condo,Common Area Maintenance,Gas,Heat,Insurance,Interior Maintenance,Maintenance Grounds,Professional Management,Reserve Fund Contributions,Security,Sewer,Snow Removal,Trash,Water
Restrictions None Known
Tax ID 91269179
Ownership Private
Pets Description Yes
Read Less Info
Want to know what your home might be worth? Contact us for a FREE valuation!

Our team is ready to help you sell your home for the highest possible price ASAP
GET MORE INFORMATION








