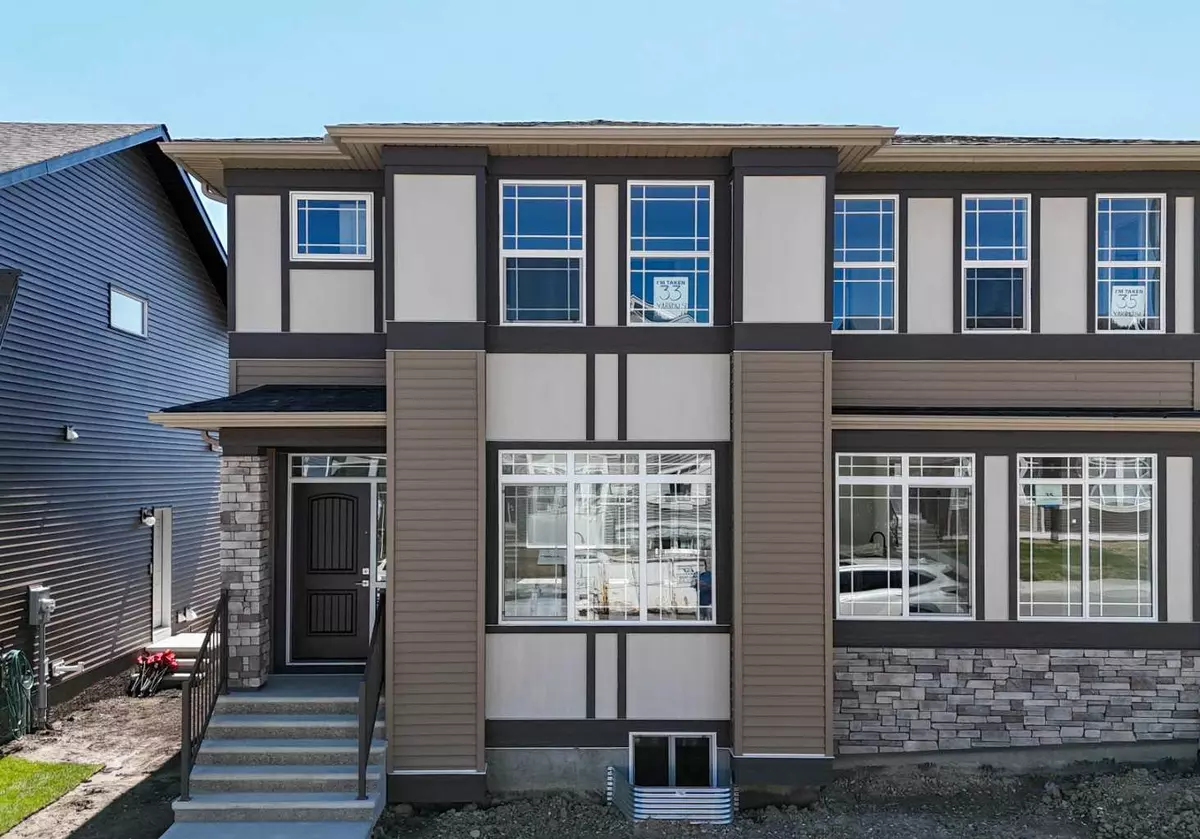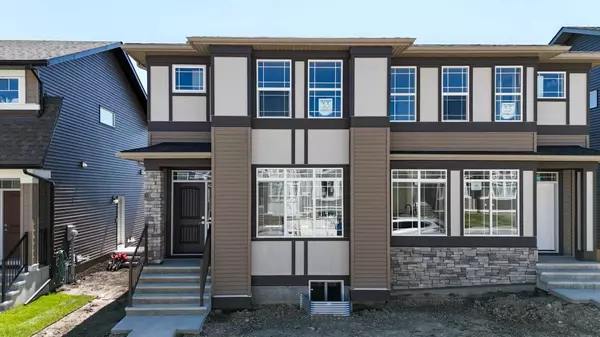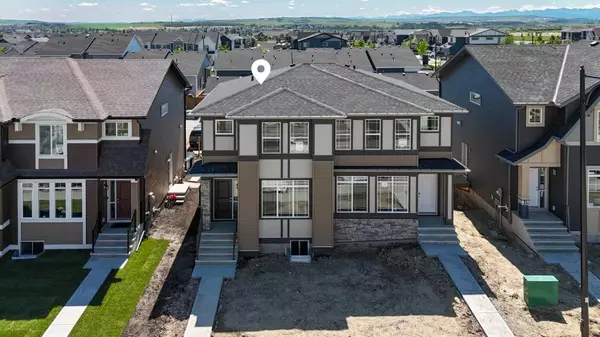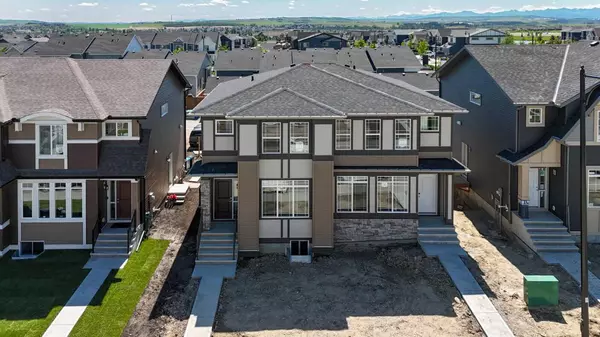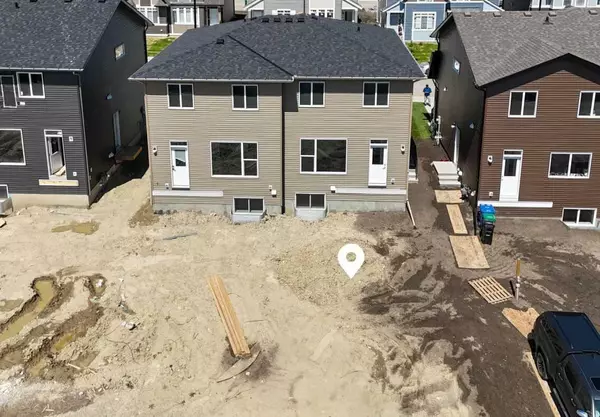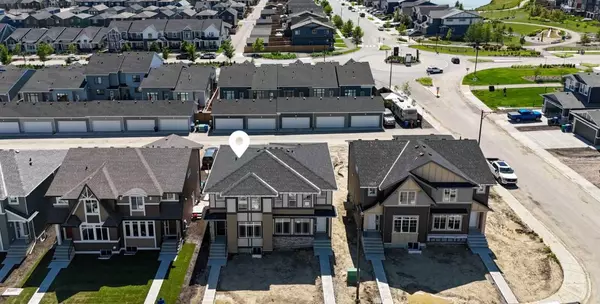$580,000
$599,900
3.3%For more information regarding the value of a property, please contact us for a free consultation.
3 Beds
3 Baths
1,346 SqFt
SOLD DATE : 07/24/2024
Key Details
Sold Price $580,000
Property Type Single Family Home
Sub Type Semi Detached (Half Duplex)
Listing Status Sold
Purchase Type For Sale
Square Footage 1,346 sqft
Price per Sqft $430
Subdivision D'Arcy Ranch
MLS® Listing ID A2148335
Sold Date 07/24/24
Style 2 Storey,Side by Side
Bedrooms 3
Full Baths 2
Half Baths 1
Originating Board Calgary
Year Built 2023
Annual Tax Amount $871
Tax Year 2023
Lot Size 2,818 Sqft
Acres 0.06
Property Description
Brand new D'Arcy duplex in the charming town of Okotoks. This stunning home features an open-concept kitchen, perfect for entertaining guests or enjoying family meals. The kitchen is equipped with stainless steel appliances and boasts a spacious island with ample seating.
Upstairs, you'll find a master bedroom complete with its ensuite bathroom & Walk-in- Closet, providing privacy and comfort. Two additional bedrooms and a laundry room complete the upper floor. The basement is unfinished, offering you the opportunity to create your own unique space, and includes a separate entrance for added privacy and convenience. The backyard also connects to a back lane.
Located in the desirable community of D'Arcy in Okotoks, this duplex offers easy access to amenities, schools, parks, and recreational facilities, ensuring a convenient and vibrant lifestyle for its residents.
Don't miss out on the opportunity to own this exceptional property that combines style, functionality, and investment potential. Schedule a viewing today and make this your dream home in Okotoks!
Location
Province AB
County Foothills County
Zoning TN
Direction NE
Rooms
Other Rooms 1
Basement Separate/Exterior Entry, Full, Unfinished
Interior
Interior Features Closet Organizers, High Ceilings, Kitchen Island, No Animal Home, No Smoking Home, Pantry, Separate Entrance, Walk-In Closet(s)
Heating Forced Air
Cooling None
Flooring Carpet, Vinyl Plank
Appliance Dishwasher, Dryer, Electric Stove, Microwave Hood Fan, Refrigerator, Washer
Laundry Upper Level
Exterior
Garage Parking Pad
Garage Description Parking Pad
Fence None
Community Features Airport/Runway, Golf, Park, Playground, Schools Nearby, Shopping Nearby, Sidewalks, Walking/Bike Paths
Roof Type Asphalt Shingle
Porch None
Lot Frontage 25.26
Total Parking Spaces 2
Building
Lot Description Back Lane, Back Yard, Front Yard
Foundation Poured Concrete
Architectural Style 2 Storey, Side by Side
Level or Stories Two
Structure Type Vinyl Siding,Wood Frame
New Construction 1
Others
Restrictions None Known
Tax ID 84559171
Ownership Private
Read Less Info
Want to know what your home might be worth? Contact us for a FREE valuation!

Our team is ready to help you sell your home for the highest possible price ASAP
GET MORE INFORMATION



