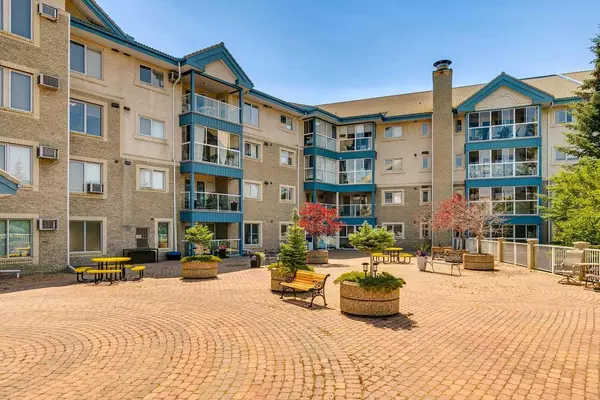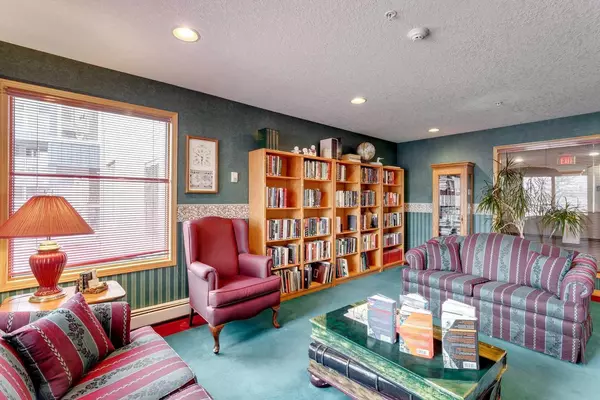$461,000
$429,900
7.2%For more information regarding the value of a property, please contact us for a free consultation.
2 Beds
2 Baths
1,265 SqFt
SOLD DATE : 07/24/2024
Key Details
Sold Price $461,000
Property Type Condo
Sub Type Apartment
Listing Status Sold
Purchase Type For Sale
Square Footage 1,265 sqft
Price per Sqft $364
Subdivision Signal Hill
MLS® Listing ID A2150508
Sold Date 07/24/24
Style Low-Rise(1-4)
Bedrooms 2
Full Baths 2
Condo Fees $726/mo
Originating Board Calgary
Year Built 1995
Annual Tax Amount $2,493
Tax Year 2024
Property Description
WOW! Discover the charm of this spacious top-floor unit, ideally situated in the desirable 50+ complex, 'The Sierras'. This beautifully updated condo offers breathtaking west-facing views of the mountains and rolling hills, a serene backdrop for your everyday living. Step inside to find a newly updated interior, featuring modern laminate hardwood floors that flow throughout the open-plan living areas. The kitchen boasts stylish granite countertops and freshly updated cabinetry, providing a sleek and contemporary feel. Whether preparing a meal or entertaining guests, this space is functional and elegant. The unit includes two bedrooms (or a den) and two bathrooms. The primary suite is a true retreat, complete with an ensuite with a corner jetted tub. The large enclosed balcony/sunroom is a standout feature, perfect for enjoying your morning coffee or unwinding in the evening while taking in the spectacular mountain views. Additional features of this immaculate unit include a window A/C unit, a titled parking stall, and a private storage room in the heated underground garage. The building offers a variety of amenities for an active and social lifestyle, including party, crafts, and games rooms, a billiard pool table, an exercise room, a workshop, a car wash, lots of visitor parking and four visitor suites. The complex is well-maintained and the monthly condo fee covers ALL utilities except cable/phone, ensuring a hassle-free living experience. Located close to shopping centers, public transit, golf courses, and other recreational facilities, this condo offers both convenience and a vibrant community atmosphere. Experience the perfect blend of comfort, style, and breathtaking views in this meticulously cared-for home. Schedule your viewing today and make this stunning condo your new home!
Location
Province AB
County Calgary
Area Cal Zone W
Zoning M-C2 d124
Direction W
Rooms
Other Rooms 1
Interior
Interior Features Breakfast Bar, Ceiling Fan(s), Jetted Tub, Kitchen Island, No Smoking Home, Open Floorplan, Quartz Counters, See Remarks
Heating Baseboard
Cooling Wall Unit(s)
Flooring Carpet, Ceramic Tile, Laminate
Appliance Dishwasher, Electric Stove, Freezer, Garage Control(s), Microwave, Range Hood, Refrigerator, Wall/Window Air Conditioner, Washer/Dryer Stacked, Window Coverings
Laundry In Unit
Exterior
Garage Heated Garage, Titled, Underground
Garage Description Heated Garage, Titled, Underground
Community Features Schools Nearby, Shopping Nearby
Amenities Available Car Wash, Elevator(s), Fitness Center, Party Room, Recreation Room, Visitor Parking
Porch Enclosed
Exposure W
Total Parking Spaces 1
Building
Story 4
Architectural Style Low-Rise(1-4)
Level or Stories Single Level Unit
Structure Type Brick,Stucco,Wood Frame
Others
HOA Fee Include Electricity,Heat,Insurance,Parking,Professional Management,Reserve Fund Contributions,See Remarks,Water
Restrictions Adult Living,Pet Restrictions or Board approval Required
Ownership Private
Pets Description Restrictions
Read Less Info
Want to know what your home might be worth? Contact us for a FREE valuation!

Our team is ready to help you sell your home for the highest possible price ASAP
GET MORE INFORMATION








