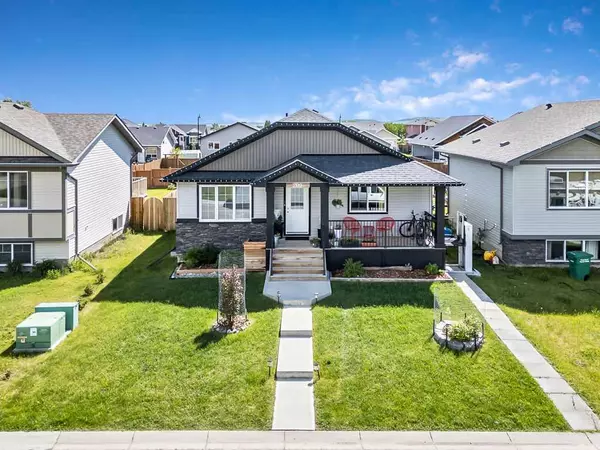$530,000
$545,000
2.8%For more information regarding the value of a property, please contact us for a free consultation.
5 Beds
3 Baths
1,230 SqFt
SOLD DATE : 07/19/2024
Key Details
Sold Price $530,000
Property Type Single Family Home
Sub Type Detached
Listing Status Sold
Purchase Type For Sale
Square Footage 1,230 sqft
Price per Sqft $430
MLS® Listing ID A2142942
Sold Date 07/19/24
Style Bungalow
Bedrooms 5
Full Baths 3
Originating Board Calgary
Year Built 2015
Annual Tax Amount $3,756
Tax Year 2024
Lot Size 5,683 Sqft
Acres 0.13
Lot Dimensions 14.63 x 36.10
Property Description
**OPEN HOUSE SUNDAY 7th 12:00-4:00** 5 BEDROOMS WITH A/C!! Welcome to this charming 1230 sq ft fully finished bungalow nestled in the heart of Diamond Valley! As you step onto the covered front porch, a warm and inviting atmosphere welcomes you home. This delightful property offers 3 bedrooms and 2 bathrooms on the main level providing ample and comfortable living space for your family. Upon entering, you'll find the first bedroom at the front of the house that is currently used as a home office. The heart of this residence is the bright and beautiful kitchen, featuring a pantry and ample storage for all your culinary needs. It includes plenty of counter space, a corner pantry, and sleek stainless steel appliances, making it both stylish and practical. The adjacent dining and living room area is where you'll truly appreciate the soaring vaulted ceilings and large windows that amplify the sense of space and natural light. The open floor plan allows for an intimate atmosphere for gatherings with friends and family. Alternatively, you may choose to spend warm summer nights on the deck off the dining room, perfect for BBQs and outdoor enjoyment. Retreat to the primary bedroom oasis, which includes a spacious walk-in closet and a private 4 piece ensuite. Downstairs you'll have piece of mind knowing permits were obtained for development and that the owners went the extra mile for comfort. The floor was raised with dry core to keep the floor warmer, sound insulation was added to the whole ceiling and all ductwork was brought down to baseboard level for maximum efficiency. The fully developed basement provides a terrific place to have a fun night of playing pool in the large recreation room that includes a kitchenette with wet bar. With 2 additional bedrooms and another full bath, your teens or company will feel they have their own private retreat. Situated on a huge lot that is 118 feet long, this property boasts a sunny east-facing backyard. This expansive yard provides 2 apple trees, a cherry tree and plenty of space for gardening. The current owners were diligent in supplying their garden and trees with extra soil and loam for the healthiest of plants for years to come. 12' x 8' shed with power keeps all your gardening tools out of site but easily at hand. Build your dream garage/workshop or park your RV in the additional space at the back. Come find out why Diamond Valley has become such a desirable community to call home!
Location
Province AB
County Foothills County
Zoning R-1
Direction W
Rooms
Other Rooms 1
Basement Finished, Full
Interior
Interior Features Vaulted Ceiling(s), Vinyl Windows, Wet Bar
Heating Forced Air
Cooling Central Air
Flooring Carpet, Laminate, Tile, Vinyl Plank
Appliance Central Air Conditioner, Dishwasher, Electric Range, Microwave Hood Fan, Refrigerator, Washer/Dryer Stacked
Laundry Lower Level
Exterior
Garage Alley Access, Off Street, Rear Drive, RV Access/Parking
Garage Description Alley Access, Off Street, Rear Drive, RV Access/Parking
Fence Fenced
Community Features Golf, Pool, Walking/Bike Paths
Roof Type Asphalt Shingle
Porch Deck, Front Porch
Lot Frontage 48.0
Exposure W
Total Parking Spaces 2
Building
Lot Description Back Lane, Back Yard, Lawn, Landscaped, Rectangular Lot
Foundation Poured Concrete
Architectural Style Bungalow
Level or Stories One
Structure Type Stone,Vinyl Siding,Wood Frame
Others
Restrictions Architectural Guidelines,Utility Right Of Way
Tax ID 56944373
Ownership Private
Read Less Info
Want to know what your home might be worth? Contact us for a FREE valuation!

Our team is ready to help you sell your home for the highest possible price ASAP
GET MORE INFORMATION








