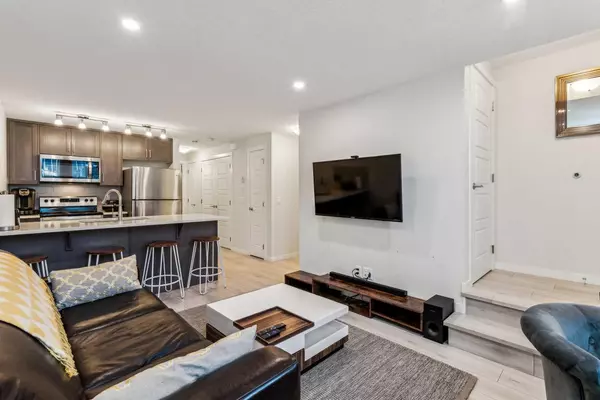$285,000
$294,900
3.4%For more information regarding the value of a property, please contact us for a free consultation.
1 Bed
1 Bath
514 SqFt
SOLD DATE : 07/12/2024
Key Details
Sold Price $285,000
Property Type Townhouse
Sub Type Row/Townhouse
Listing Status Sold
Purchase Type For Sale
Square Footage 514 sqft
Price per Sqft $554
Subdivision Seton
MLS® Listing ID A2141651
Sold Date 07/12/24
Style Bungalow
Bedrooms 1
Full Baths 1
Condo Fees $116
HOA Fees $32/ann
HOA Y/N 1
Originating Board Calgary
Year Built 2021
Annual Tax Amount $1,621
Tax Year 2024
Property Description
This bright and open bungalow style townhome will surely impress. It has an open floor plan with large windows to allow in an abundance of natural light. The kitchen showcases stainless steel appliances, sparkling quartz countertops and a pantry for extra storage. There is a well-appointed four piece bath and a spacious primary suite with double closets. Extras like stacked in-suite laundry, a storage closet and an assigned parking stall right in front of the unit add to the convenience. Enjoy the summer sun on the large private patio, or head across the street to the beautiful park. Pet lovers will enjoy the convenience of the off-leash dog park across the street and the many nearby pathways. Seton is a master-planned community designed to be a new urban hub with the South Health Campus, Calgary Public Library, multiple restaurants, shops and even a skatepark making it the south Calgary destination. Call today!
Location
Province AB
County Calgary
Area Cal Zone Se
Zoning M-1
Direction N
Rooms
Basement None
Interior
Interior Features Closet Organizers, No Animal Home, No Smoking Home, Open Floorplan, Pantry, Quartz Counters, Vinyl Windows
Heating Baseboard, Electric
Cooling None
Flooring Carpet, Tile, Vinyl Plank
Appliance Dishwasher, Dryer, Electric Stove, Microwave Hood Fan, Refrigerator, Washer, Window Coverings
Laundry In Unit
Exterior
Garage Assigned, Parking Lot, Paved, Stall
Garage Description Assigned, Parking Lot, Paved, Stall
Fence None
Community Features Park, Playground, Pool, Schools Nearby, Shopping Nearby, Sidewalks, Walking/Bike Paths
Amenities Available Parking, Snow Removal, Trash
Roof Type Asphalt Shingle
Porch Patio
Exposure N
Total Parking Spaces 1
Building
Lot Description Interior Lot, Landscaped
Foundation Poured Concrete
Architectural Style Bungalow
Level or Stories One
Structure Type Vinyl Siding
Others
HOA Fee Include Insurance,Maintenance Grounds,Parking,Professional Management,Reserve Fund Contributions,Snow Removal,Trash
Restrictions None Known
Tax ID 91590027
Ownership Private
Pets Description Restrictions, Yes
Read Less Info
Want to know what your home might be worth? Contact us for a FREE valuation!

Our team is ready to help you sell your home for the highest possible price ASAP
GET MORE INFORMATION








