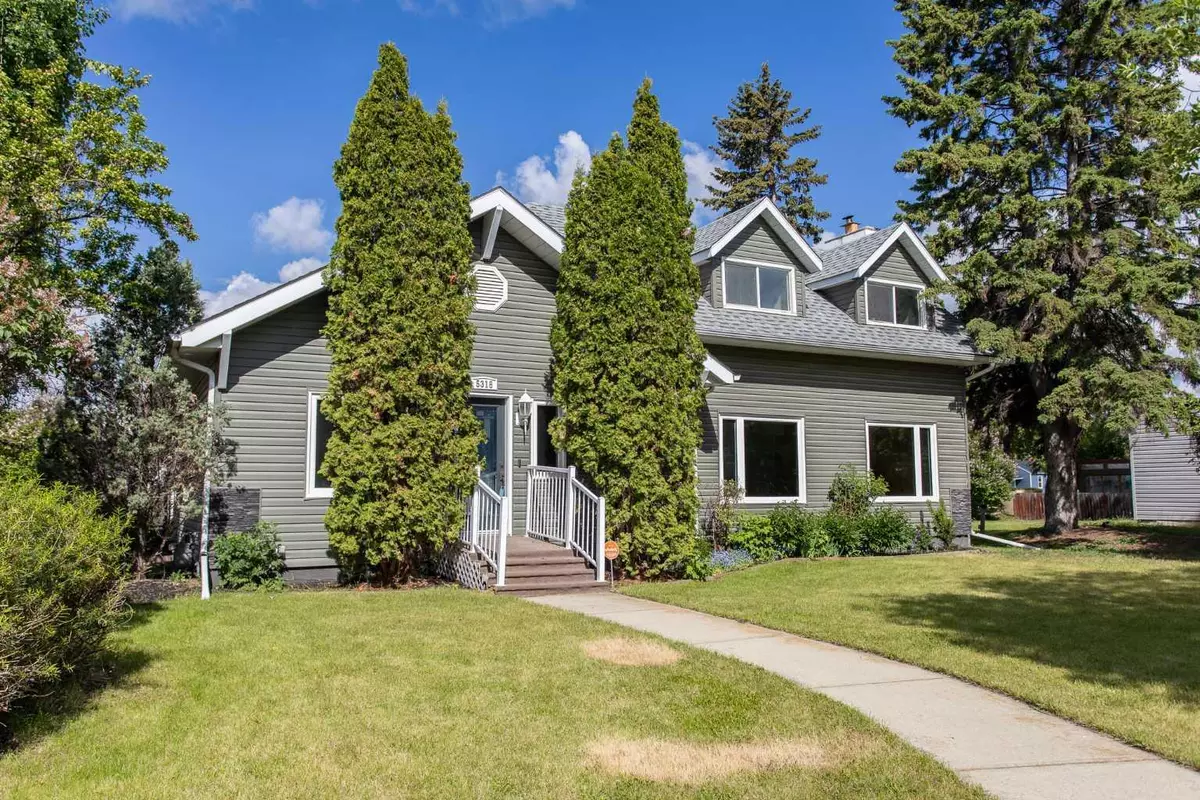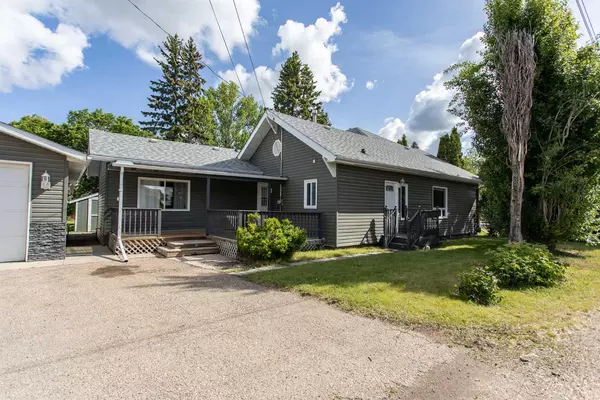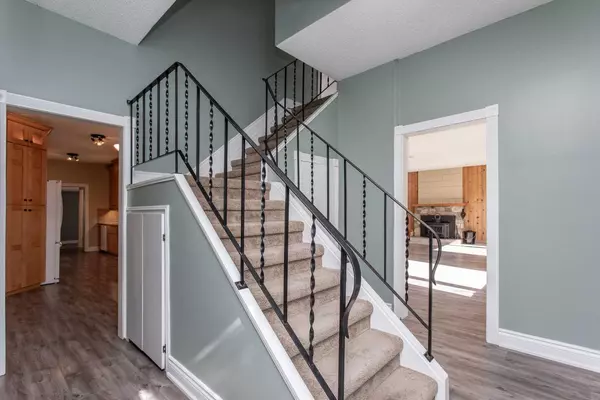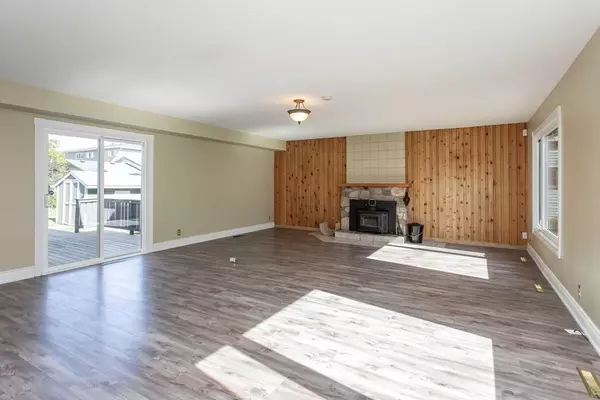$355,000
$369,900
4.0%For more information regarding the value of a property, please contact us for a free consultation.
3 Beds
3 Baths
2,332 SqFt
SOLD DATE : 07/11/2024
Key Details
Sold Price $355,000
Property Type Single Family Home
Sub Type Detached
Listing Status Sold
Purchase Type For Sale
Square Footage 2,332 sqft
Price per Sqft $152
Subdivision Downtown Lacombe
MLS® Listing ID A2141935
Sold Date 07/11/24
Style 1 and Half Storey
Bedrooms 3
Full Baths 2
Half Baths 1
Originating Board Central Alberta
Year Built 1928
Annual Tax Amount $3,491
Tax Year 2024
Lot Size 0.335 Acres
Acres 0.34
Lot Dimensions F-85.79'; Nside-159.12'; Sside-108.14'; B-75.26
Property Description
Classic 1 1/2 story home on C& E Trail, close to schools, recreation facilities & shopping! This large, renovated home includes a main floor illegal suite; or it could be turned into a spacious primary bedroom suite. An addition was added in 1988 to give more space in the family room and upstairs bedrooms. The current owners have done numerous upgrades since 2003 which include: 2 decks, detached oversize, heated garage, tile, laminate & carpet, lighting, fireplace, family room renovation, doors and more. There is also a large family room at the back of the house with a door to the outside. A great room for the teenagers to hang out. The beautiful galley style kitchen was installed in 2007 with maple cabinets, tile backsplash, gas stove & quartz counter top. The main living room is very spacious & includes a wood burning fireplace and a patio door to the deck on the north side of the home. There is also a Upstairs you will find the spacious primary bedroom with 4 closets, a good sized second bedroom that any child would love and a 4 pce bathroom. The yard is huge with mature landscaping and trees, two decks and oversized, heated garage with pull through for the toys and 3 parking spots in front. Room for RV parking! This property has so much to offer & is move in ready!
Location
Province AB
County Lacombe
Zoning R1
Direction E
Rooms
Basement Partial, Unfinished
Interior
Interior Features High Ceilings, Quartz Counters
Heating Forced Air, Natural Gas
Cooling None
Flooring Carpet, Laminate, Tile
Fireplaces Number 1
Fireplaces Type Insert, Living Room, Wood Burning
Appliance Dishwasher, Freezer, Microwave, Refrigerator, Stove(s), Washer/Dryer
Laundry In Basement
Exterior
Garage Additional Parking, Alley Access, Double Garage Attached, Heated Garage, Off Street, Oversized
Garage Spaces 2.0
Garage Description Additional Parking, Alley Access, Double Garage Attached, Heated Garage, Off Street, Oversized
Fence None
Community Features Fishing, Golf, Lake, Park, Playground, Pool, Schools Nearby, Shopping Nearby, Sidewalks, Street Lights, Walking/Bike Paths
Roof Type Asphalt Shingle
Porch Deck, Rear Porch
Lot Frontage 86.0
Total Parking Spaces 6
Building
Lot Description Front Yard, Lawn, Irregular Lot, Landscaped, Level, Street Lighting
Foundation Poured Concrete, Wood
Architectural Style 1 and Half Storey
Level or Stories One and One Half
Structure Type Vinyl Siding,Wood Frame
Others
Restrictions None Known
Tax ID 83994397
Ownership Private
Read Less Info
Want to know what your home might be worth? Contact us for a FREE valuation!

Our team is ready to help you sell your home for the highest possible price ASAP
GET MORE INFORMATION








