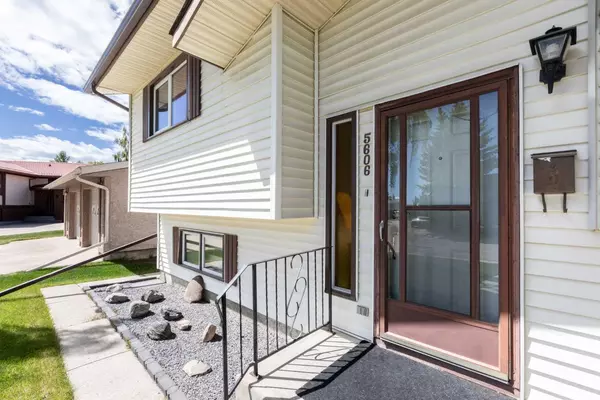$399,000
$399,000
For more information regarding the value of a property, please contact us for a free consultation.
4 Beds
2 Baths
1,162 SqFt
SOLD DATE : 07/10/2024
Key Details
Sold Price $399,000
Property Type Single Family Home
Sub Type Detached
Listing Status Sold
Purchase Type For Sale
Square Footage 1,162 sqft
Price per Sqft $343
MLS® Listing ID A2144106
Sold Date 07/10/24
Style Bi-Level
Bedrooms 4
Full Baths 2
Originating Board Central Alberta
Year Built 1982
Annual Tax Amount $2,471
Tax Year 2023
Lot Size 5,693 Sqft
Acres 0.13
Property Description
Spacious Bi-Level Home Perfect for Young Families
Welcome to your dream home in a vibrant, family-friendly neighborhood! This spacious bi-level gem is bursting with potential, inviting you to move in and make it your own.
Step into the main floor, where you'll find a sprawling living room perfect for cozy family nights and lively gatherings. The adjoining dining room sets the stage for memorable meals and special occasions. The bright, well-equipped kitchen features matching white appliances and an abundance of storage, including a handy wall pantry for extra storage. Imagine savoring your morning coffee in the sunroom, which offers serene views of the backyard – your personal retreat. This floor also hosts two inviting bedrooms, including a generous master, and a well-appointed 4-piece bathroom for your comfort.
Venture down to the fully finished lower level, where a spacious rec room with a charming gas fireplace awaits, ready to become your family’s entertainment hub. New flooring just installed. Two additional bedrooms provide plenty of space for a growing family or visiting guests. A stylish 3-piece bathroom ensures everyone’s convenience, while the functional laundry area simplifies your daily chores. Smart under-the-stairs storage keeps everything organized and within reach.
Step outside to discover a fully fenced backyard, an ideal playground for kids and pets. The detached 24'x24' double garage offers ample parking and extra storage, catering to all your needs. This home is more than just a place to live; it's a canvas for your family’s future, where you’ll create lasting memories and enjoy every moment.
With its welcoming atmosphere and fantastic location, this bi-level is tailor-made for young families eager to settle into a warm and inviting community.
Location
Province AB
County Mountain View County
Zoning R1
Direction E
Rooms
Basement Finished, Full
Interior
Interior Features Central Vacuum
Heating Forced Air
Cooling Central Air
Flooring Carpet, Laminate
Fireplaces Number 1
Fireplaces Type Gas
Appliance Dishwasher, Microwave, Refrigerator, Stove(s), Washer/Dryer
Laundry In Basement
Exterior
Garage Double Garage Detached
Garage Spaces 2.0
Garage Description Double Garage Detached
Fence Fenced
Community Features Playground, Schools Nearby, Shopping Nearby, Sidewalks, Street Lights
Roof Type Asphalt Shingle
Porch Enclosed
Lot Frontage 50.26
Total Parking Spaces 4
Building
Lot Description Back Lane, Back Yard, City Lot, Rectangular Lot
Foundation Poured Concrete
Architectural Style Bi-Level
Level or Stories Bi-Level
Structure Type Wood Frame
Others
Restrictions None Known
Tax ID 87369281
Ownership Private
Read Less Info
Want to know what your home might be worth? Contact us for a FREE valuation!

Our team is ready to help you sell your home for the highest possible price ASAP
GET MORE INFORMATION








