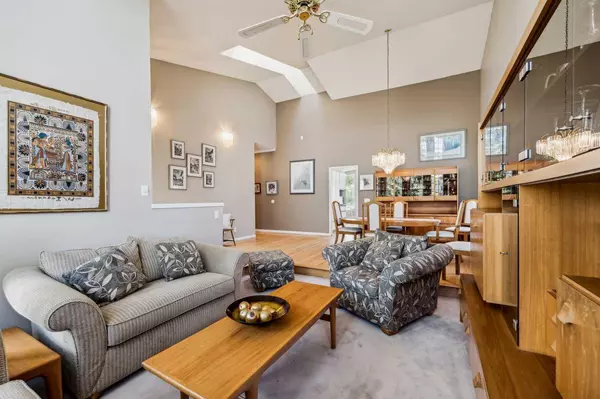$760,900
$799,900
4.9%For more information regarding the value of a property, please contact us for a free consultation.
4 Beds
4 Baths
2,189 SqFt
SOLD DATE : 06/28/2024
Key Details
Sold Price $760,900
Property Type Single Family Home
Sub Type Detached
Listing Status Sold
Purchase Type For Sale
Square Footage 2,189 sqft
Price per Sqft $347
Subdivision Hawkwood
MLS® Listing ID A2140801
Sold Date 06/28/24
Style 2 Storey
Bedrooms 4
Full Baths 3
Half Baths 1
Originating Board Calgary
Year Built 1989
Annual Tax Amount $4,773
Tax Year 2024
Lot Size 5,941 Sqft
Acres 0.14
Property Description
Welcome to 658 Hawkhill Place located in Calgary’s NW community of Hawkwood! This is prime real estate in a prime location, backing onto a green space and situated on a quiet cul-de-sac... charming you the moment you pull into the driveway! The front foyer is grande and bright- opening up to the formal dining and family room. The floor to ceiling windows flood the entire main level with lots of natural sunlight all day long. The kitchen is both functional for food prep and appealing for hosting. Wash your fresh produce at the kitchen sink that looks directly out to the backyard and greenspace- perfect for parents watching their children play in the backyard. Just off the kitchen is a cozy living room with a wood burning fireplace and sliding patio doors to take you to your deck-with-a-view. Completing the main floor is a powder-room and laundry-room with lots of shelving and storage. Upstairs are three spacious bedrooms and two full bathrooms. The upper-level is immersed in natural sunlight that beam from the skylights and high ceilings. The walkout basement boasts a huge bonus space which can accommodate large furniture and entertainment items. Also featured in the lower level, is a bedroom accompanied by a 4-piece ensuite. Seasonal items will find their spot in one of the many spaces equipped for storage, there is truly no shortage of storage space in this home. The backyard is lush with trees, plants and rhubarb! It backs directly onto a vast green space and baseball diamond- perfect for family activities and recreational endeavours. Close to schools, amenities and parks, enjoy convenience in the heart of one of Calgary's most sought-after communities. Don’t miss your chance to own this wonderful property with plenty of room for the whole family!
Location
Province AB
County Calgary
Area Cal Zone Nw
Zoning R-C1
Direction NW
Rooms
Basement Finished, Full, Walk-Out To Grade
Interior
Interior Features No Animal Home, Skylight(s), Vaulted Ceiling(s)
Heating Forced Air, Natural Gas
Cooling None
Flooring Carpet, Hardwood
Fireplaces Number 2
Fireplaces Type Basement, Family Room, Mantle, Wood Burning
Appliance Bar Fridge, Dishwasher, Electric Stove, Garage Control(s), Range Hood, Refrigerator, Washer/Dryer, Window Coverings
Laundry Main Level
Exterior
Garage Concrete Driveway, Double Garage Attached, Front Drive, Garage Door Opener
Garage Spaces 2.0
Garage Description Concrete Driveway, Double Garage Attached, Front Drive, Garage Door Opener
Fence Fenced
Community Features Park, Playground, Schools Nearby, Shopping Nearby, Sidewalks, Tennis Court(s), Walking/Bike Paths
Roof Type Cedar Shake
Porch Deck, Patio
Lot Frontage 30.55
Exposure NW
Total Parking Spaces 2
Building
Lot Description Back Yard, Backs on to Park/Green Space, Cul-De-Sac, No Neighbours Behind, Landscaped, Many Trees
Foundation Poured Concrete
Architectural Style 2 Storey
Level or Stories Two
Structure Type Brick,Stucco,Wood Frame
Others
Restrictions Utility Right Of Way
Tax ID 91743184
Ownership Private
Read Less Info
Want to know what your home might be worth? Contact us for a FREE valuation!

Our team is ready to help you sell your home for the highest possible price ASAP
GET MORE INFORMATION








