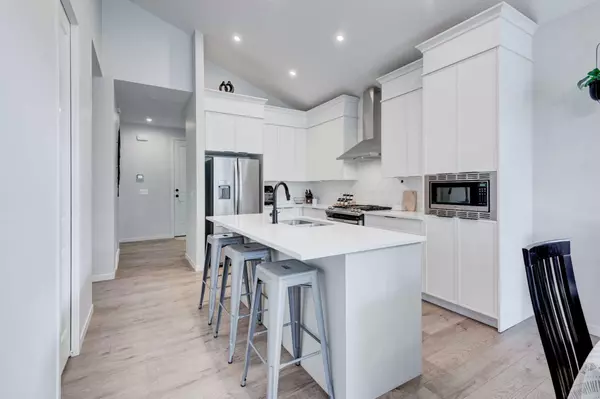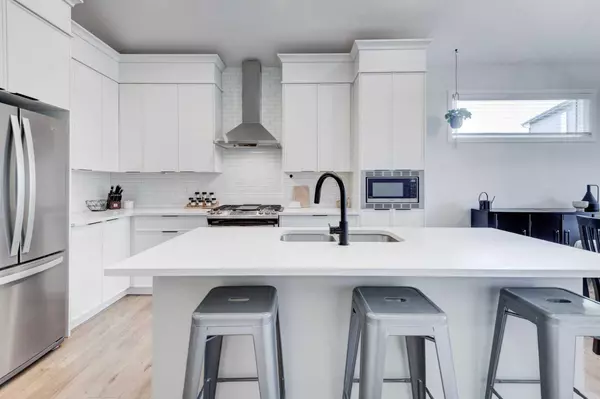$648,000
$649,900
0.3%For more information regarding the value of a property, please contact us for a free consultation.
2 Beds
3 Baths
1,130 SqFt
SOLD DATE : 06/27/2024
Key Details
Sold Price $648,000
Property Type Single Family Home
Sub Type Detached
Listing Status Sold
Purchase Type For Sale
Square Footage 1,130 sqft
Price per Sqft $573
Subdivision Seton
MLS® Listing ID A2141430
Sold Date 06/27/24
Style Bungalow
Bedrooms 2
Full Baths 2
Half Baths 1
Originating Board Calgary
Year Built 2021
Annual Tax Amount $4,063
Tax Year 2024
Lot Size 3,326 Sqft
Acres 0.08
Property Description
No other home on the market is like this one! Indulge in luxury living with this exquisite executive 2021 bungalow nestled within a prestigious community of Seton. This Cedarglen Home’s boasting timeless elegance and modern amenities, this home offers a retreat for buyers. Step inside to discover extremely tall ceilings with lots of light shining in from the extra windows and patio door, an expansive living space, high end vinyl plank flooring, and custom finishes throughout. The gourmet kitchen is a chef's delight, featuring floor to ceiling white cabinets and quartz countertops, top-of-the-line stainless steel appliances, and a spacious layout perfect for culinary creations and casual dining. The master suite is a haven of tranquility, complete with a spa-like ensuite bathroom, a walk-in closet and a 5pc bathroom. Down to the finished basement there’s one additional bedroom and an extremely large family room provides ample space for guests. If you choose you could add an additional room for a gym. The ideals are endless with how much space is down there. Outside in the quaint yard offers serenity, ideal for outdoor entertaining or relaxation. This bungalow is ideal for busy professionals that perhaps work at the hospital or a couple that wants the ease of a smaller yard and be free to enjoy their busy life. With its prime location near shops, YMCA, restaurants and easy exit to the highway this bungalow offers both luxury and convenience. Check out the 3D Tour!
Location
Province AB
County Calgary
Area Cal Zone Se
Zoning R1
Direction E
Rooms
Other Rooms 1
Basement Finished, Full
Interior
Interior Features Granite Counters, High Ceilings, No Animal Home, Soaking Tub
Heating Forced Air
Cooling None
Flooring Carpet, Tile, Vinyl
Fireplaces Number 1
Fireplaces Type Electric
Appliance Dishwasher, Dryer, Gas Stove, Humidifier, Microwave, Range Hood, Refrigerator, Washer
Laundry Main Level
Exterior
Garage Double Garage Attached
Garage Spaces 2.0
Garage Description Double Garage Attached
Fence Partial
Community Features Playground, Schools Nearby, Shopping Nearby
Roof Type Asphalt Shingle
Porch Deck
Lot Frontage 35.04
Total Parking Spaces 4
Building
Lot Description Low Maintenance Landscape, Irregular Lot
Foundation Poured Concrete
Architectural Style Bungalow
Level or Stories One
Structure Type Cement Fiber Board,Vinyl Siding
Others
Restrictions None Known
Tax ID 91749789
Ownership Private
Read Less Info
Want to know what your home might be worth? Contact us for a FREE valuation!

Our team is ready to help you sell your home for the highest possible price ASAP
GET MORE INFORMATION








