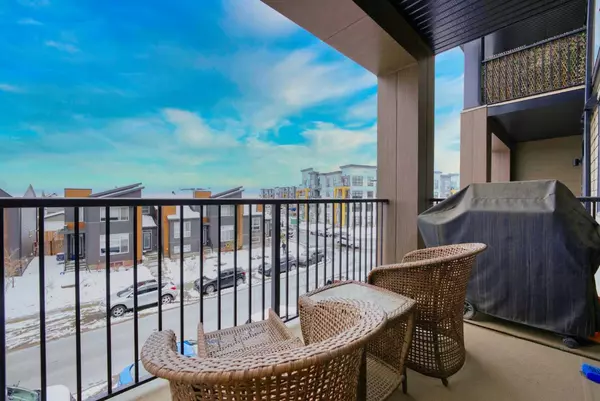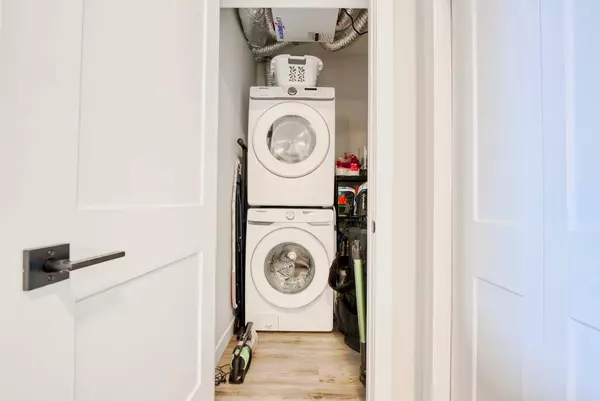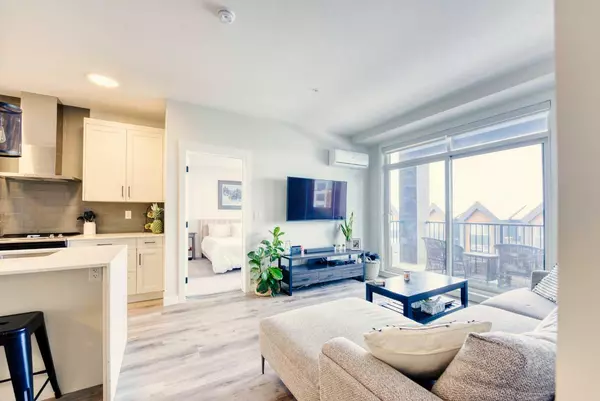$399,900
$399,900
For more information regarding the value of a property, please contact us for a free consultation.
2 Beds
2 Baths
850 SqFt
SOLD DATE : 06/26/2024
Key Details
Sold Price $399,900
Property Type Condo
Sub Type Apartment
Listing Status Sold
Purchase Type For Sale
Square Footage 850 sqft
Price per Sqft $470
Subdivision Seton
MLS® Listing ID A2130394
Sold Date 06/26/24
Style Apartment
Bedrooms 2
Full Baths 2
Condo Fees $355/mo
Originating Board Calgary
Year Built 2022
Annual Tax Amount $1,623
Tax Year 2023
Property Description
Here's a like new beautiful condo in immaculate condition located in the desirable community of Seton in southeast Calgary and within walking distance of Superstore, Cineplex, Shoppers Drug Mart, the South Health Campus hospital, as well as many other amenities. This condo features 2 bedrooms, 2 full size bathrooms with a walk-in tiled shower and double sink vanity in the master ensuite. The bedroom closets have adjustable California Closets for your convenience. The home boasts a gourmet kitchen with extended height cabinets, quartz countertops and upgraded appliances which come with extended warranty for the new owner. The 9-foot ceilings give a feeling of spaciousness and the oversized windows let in lots of natural light. The breathtaking mountain view off the patio provides ample outdoor space and relaxation. A titled, extra-large, heated, underground parking stall with adjacent storage locker keeps your vehicle out of the elements. Many other upgrades will have to be seen to be appreciated. Definitely a must-see!
Location
Province AB
County Calgary
Area Cal Zone Se
Zoning M-2
Direction SE
Interior
Interior Features Built-in Features, Double Vanity, High Ceilings, Kitchen Island, No Animal Home, Open Floorplan
Heating Baseboard
Cooling None
Flooring Carpet, Ceramic Tile, Vinyl Plank
Appliance Dishwasher, Dryer, Electric Range, Garage Control(s), Range Hood, Refrigerator, Washer
Laundry In Unit
Exterior
Garage Titled, Underground
Garage Spaces 1.0
Garage Description Titled, Underground
Community Features Park, Playground, Schools Nearby, Shopping Nearby, Sidewalks, Street Lights
Amenities Available Dog Park, Elevator(s), Playground, Secured Parking, Snow Removal, Visitor Parking
Roof Type Shingle
Porch Balcony(s)
Exposure SE
Total Parking Spaces 1
Building
Story 4
Architectural Style Apartment
Level or Stories Single Level Unit
Structure Type Vinyl Siding,Wood Frame
Others
HOA Fee Include Common Area Maintenance,Heat,Insurance,Maintenance Grounds,Professional Management,Reserve Fund Contributions,Snow Removal,Trash,Water
Restrictions None Known
Tax ID 91360324
Ownership Private
Pets Description Restrictions, Cats OK, Dogs OK
Read Less Info
Want to know what your home might be worth? Contact us for a FREE valuation!

Our team is ready to help you sell your home for the highest possible price ASAP
GET MORE INFORMATION








