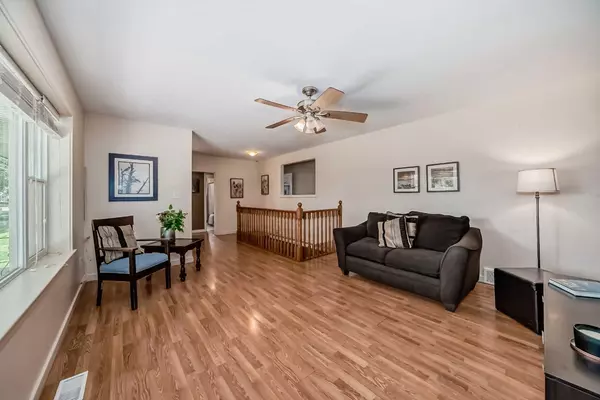$380,000
$379,000
0.3%For more information regarding the value of a property, please contact us for a free consultation.
5 Beds
3 Baths
1,087 SqFt
SOLD DATE : 06/24/2024
Key Details
Sold Price $380,000
Property Type Single Family Home
Sub Type Detached
Listing Status Sold
Purchase Type For Sale
Square Footage 1,087 sqft
Price per Sqft $349
Subdivision Downtown Lacombe
MLS® Listing ID A2142586
Sold Date 06/24/24
Style Bungalow
Bedrooms 5
Full Baths 3
Originating Board Central Alberta
Year Built 1964
Tax Year 2024
Lot Size 8,775 Sqft
Acres 0.2
Property Description
Welcome to this charming renovated bungalow nestled on a tranquil, mature street! Enjoy the ideal location just minutes from downtown and the general hospital, with convenient access to baseball diamonds, a golf course, and Highway 2 corridor.
This upgraded home has been nicely maintained and is ready for you to move in. Boasting 2+3 bedrooms and 3 bathrooms, it offers ample space for a growing family. Upon entering, you'll be greeted by a spacious living room with large windows that fill the space with natural light. The converted attached garage now serves as versatile additional living space, perfect for a bedroom, family room, or home gym. The kitchen displays warmth with updated cabinets complementing the hardwood floors and matching appliances, complete with a pantry and new microwave. The main floor includes 2 bedrooms and a 4-piece bath. The primary bedroom features a renovated 3-piece ensuite with modern marble tile flooring and backsplash. Hardwood flooring continues throughout the lower level, which includes a flexible family room ideal for various uses, a generously sized laundry room with ample storage, and three additional bedrooms with a shared 4-piece bathroom. Outside, the spacious fenced backyard boasts a beautiful two-level deck, creating an ideal setting for relaxation amidst the mature landscaping. A 22' x 26' detached garage provides ample parking and storage.
With updates including windows, shingles, siding, and interior improvements over the years, this home truly checks all the boxes for comfortable family living. Quick possession is available.
Location
Province AB
County Lacombe
Zoning Residential
Direction S
Rooms
Basement Finished, Full
Interior
Interior Features See Remarks
Heating Forced Air, Natural Gas
Cooling None
Flooring Carpet, Hardwood, Laminate
Appliance See Remarks
Laundry In Basement
Exterior
Garage Double Garage Detached, Garage Faces Rear, On Street
Garage Spaces 2.0
Garage Description Double Garage Detached, Garage Faces Rear, On Street
Fence Fenced
Community Features Golf, Sidewalks
Roof Type Asphalt
Porch See Remarks
Lot Frontage 65.0
Total Parking Spaces 2
Building
Lot Description Landscaped, Standard Shaped Lot
Foundation Poured Concrete
Architectural Style Bungalow
Level or Stories One
Structure Type Wood Frame
Others
Restrictions None Known
Tax ID 83995917
Ownership Private
Read Less Info
Want to know what your home might be worth? Contact us for a FREE valuation!

Our team is ready to help you sell your home for the highest possible price ASAP
GET MORE INFORMATION








