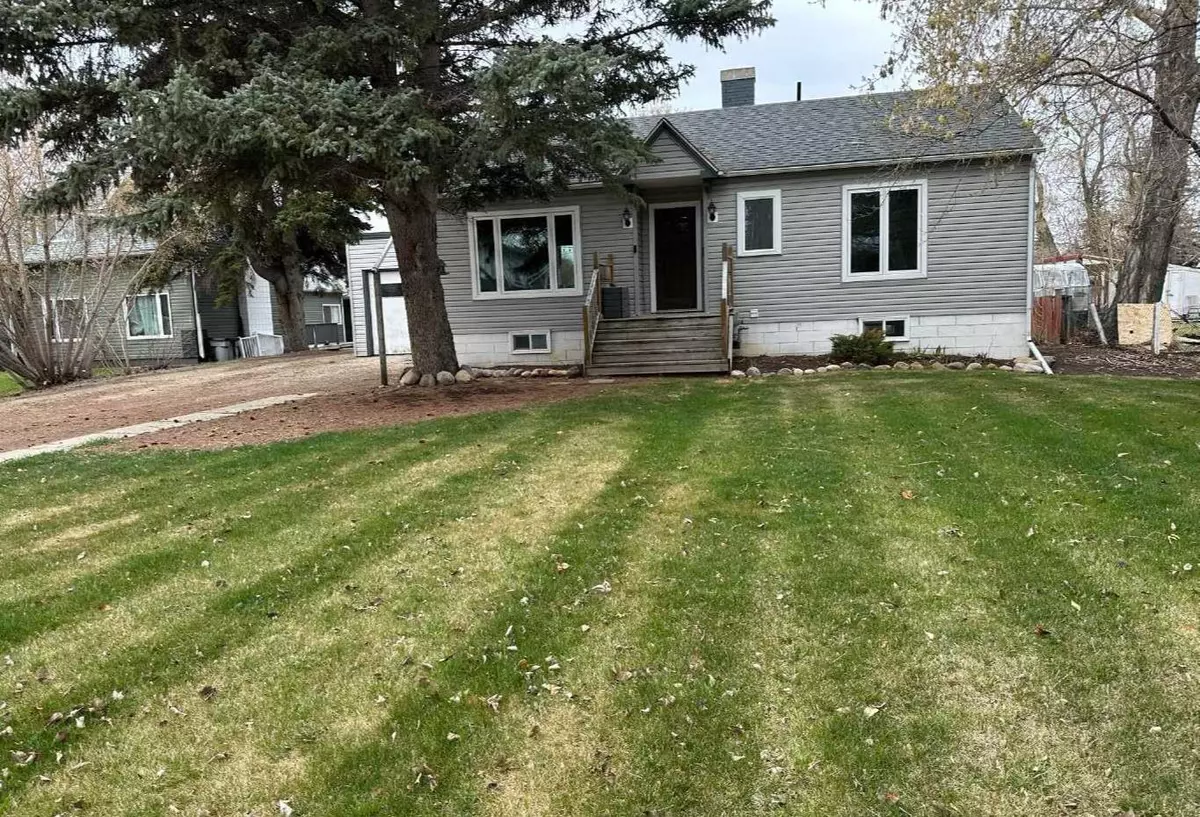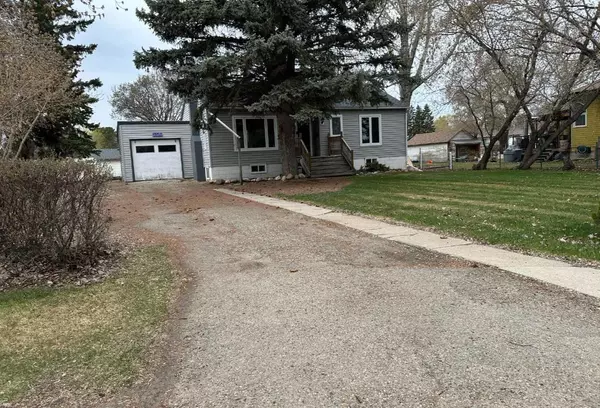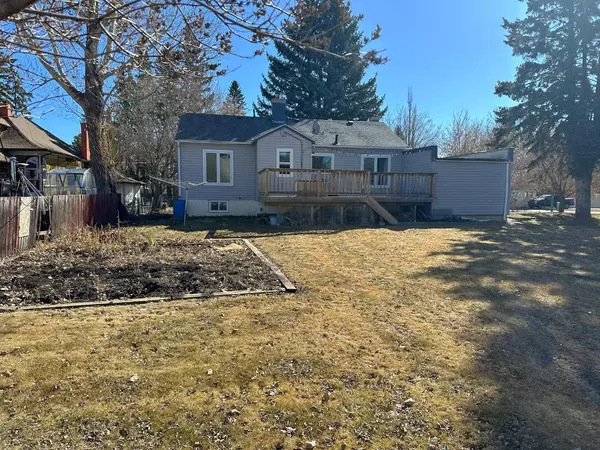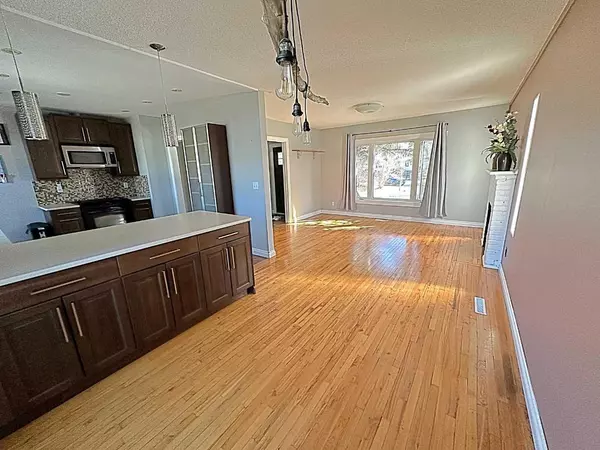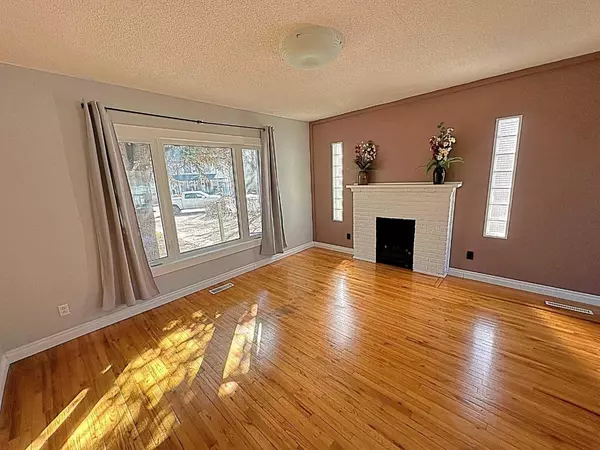$290,000
$309,900
6.4%For more information regarding the value of a property, please contact us for a free consultation.
3 Beds
2 Baths
792 SqFt
SOLD DATE : 06/23/2024
Key Details
Sold Price $290,000
Property Type Single Family Home
Sub Type Detached
Listing Status Sold
Purchase Type For Sale
Square Footage 792 sqft
Price per Sqft $366
Subdivision Downtown Lacombe
MLS® Listing ID A2111443
Sold Date 06/23/24
Style Bungalow
Bedrooms 3
Full Baths 2
Originating Board Central Alberta
Year Built 1944
Annual Tax Amount $2,563
Tax Year 2023
Lot Size 1,077 Sqft
Acres 0.02
Property Description
Welcome to this charming 3 bed, 2 bath home nestled in a peaceful neighborhood on an extra large lot. A warm entryway greets you before moving into a big bright living room with beautiful hardwood throughout the main floor. The open concept feels spacious and is ideal for entertaining with room for lots of seating. The basement offers a third bedroom, large living space, extra storage, cold room, laundry and a 3 piece bath. A rear west facing deck overlooks the garden and is bordered by mature trees offering privacy and shade areas. A single attached garage, parking pad, and long driveway provide ample space for all of your vehicles, trailers, and toys. New windows and doors throughout!
Location
Province AB
County Lacombe
Zoning R1B
Direction E
Rooms
Basement Full, Partially Finished
Interior
Interior Features Kitchen Island, Laminate Counters, No Smoking Home
Heating Forced Air
Cooling None
Flooring Hardwood, Laminate
Fireplaces Number 1
Fireplaces Type Electric
Appliance Dishwasher, Electric Stove, Freezer, Refrigerator, Washer/Dryer
Laundry In Basement
Exterior
Garage Parking Pad, Single Garage Detached
Garage Spaces 1.0
Garage Description Parking Pad, Single Garage Detached
Fence Partial
Community Features None
Roof Type Asphalt Shingle
Porch Deck
Lot Frontage 88.0
Total Parking Spaces 3
Building
Lot Description Back Lane, Back Yard, Front Yard, Garden, Low Maintenance Landscape, Irregular Lot
Foundation Block
Architectural Style Bungalow
Level or Stories One
Structure Type Post & Beam
Others
Restrictions None Known
Tax ID 83996636
Ownership Private
Read Less Info
Want to know what your home might be worth? Contact us for a FREE valuation!

Our team is ready to help you sell your home for the highest possible price ASAP
GET MORE INFORMATION



