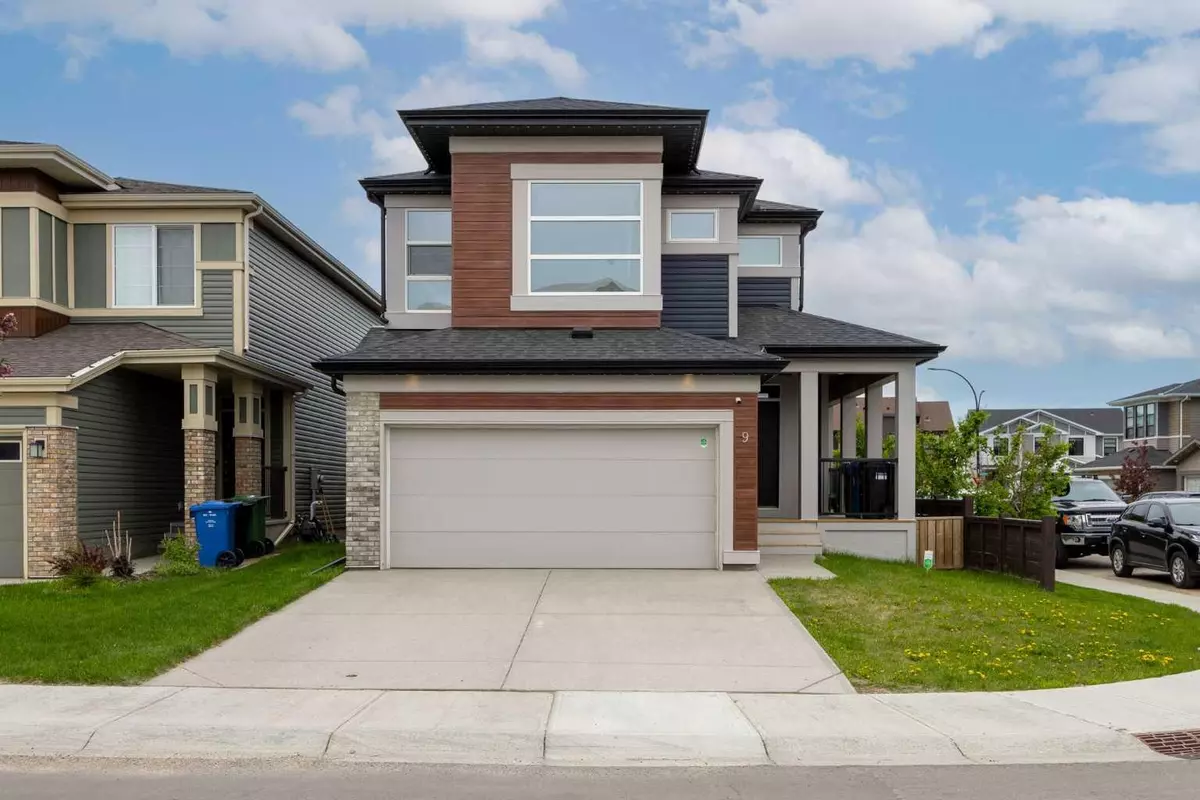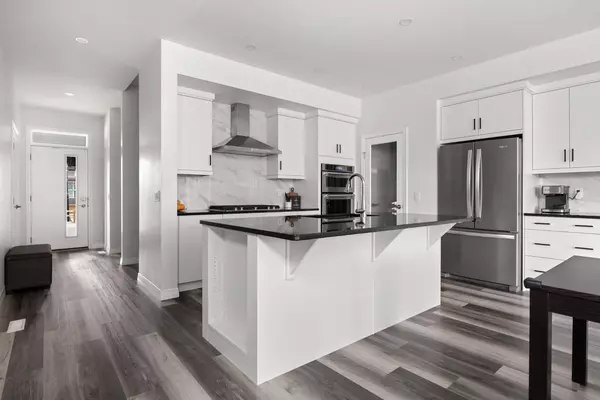$776,000
$775,000
0.1%For more information regarding the value of a property, please contact us for a free consultation.
3 Beds
3 Baths
2,309 SqFt
SOLD DATE : 06/23/2024
Key Details
Sold Price $776,000
Property Type Single Family Home
Sub Type Detached
Listing Status Sold
Purchase Type For Sale
Square Footage 2,309 sqft
Price per Sqft $336
Subdivision Seton
MLS® Listing ID A2137311
Sold Date 06/23/24
Style 2 Storey
Bedrooms 3
Full Baths 2
Half Baths 1
HOA Y/N 1
Originating Board Calgary
Year Built 2019
Annual Tax Amount $4,419
Tax Year 2023
Lot Size 4,014 Sqft
Acres 0.09
Property Description
OPEN HOUSE Saturday/Sunday 12-2pm - Welcome to your urban oasis! This exceptional CORNER house was moved over 4 FEET to accommodate the SIDE ENTRANCE and features 6 SOLAR PANELS for energy efficiency. Step inside to discover the inviting front entrance veranda and the comfort of CENTRAL AIR CONDITIONING. Entertain with ease in the bonus room, equipped with IN-WALL WIRED PORTS for surround sound speakers, while the owner's suite offers a luxurious retreat with a wand wash-equipped soaker tub. Just in time for summer, enjoy the 24-FOOT-WIDE CUSTOM DECK and the natural gas line for the BBQ adds convenience to outdoor cooking. With a stunning display of GEMSTONE permanent outdoor lights around the exterior of the home that can be enjoyed all year round. Enjoy the elegance of LUXURY VINYL PLANK flooring and beautiful GRANITE countertops throughout, along with the peace of mind provided by TRIPLE PANE windows. The basement is awaiting your creative touch and is complete with ROUGHED IN plumbing. Don't miss the opportunity to call this stunning house your home - schedule your showing today!
Location
Province AB
County Calgary
Area Cal Zone Se
Zoning R-G
Direction NE
Rooms
Basement Separate/Exterior Entry, None, Unfinished
Interior
Interior Features Breakfast Bar, Built-in Features, Kitchen Island, Pantry, Separate Entrance, Tankless Hot Water, Vaulted Ceiling(s), Walk-In Closet(s), Wired for Sound
Heating High Efficiency, Forced Air
Cooling Central Air
Flooring Carpet, Vinyl Plank
Appliance Dishwasher, Garage Control(s), Gas Stove, Microwave, Range Hood, Refrigerator, Washer/Dryer, Window Coverings
Laundry Upper Level
Exterior
Garage Double Garage Attached
Garage Spaces 2.0
Garage Description Double Garage Attached
Fence Fenced
Community Features Other
Amenities Available Other
Roof Type Asphalt Shingle
Porch Deck
Lot Frontage 48.03
Exposure SW
Total Parking Spaces 4
Building
Lot Description Corner Lot, See Remarks
Foundation Poured Concrete
Architectural Style 2 Storey
Level or Stories Two
Structure Type Vinyl Siding,Wood Frame
Others
Restrictions None Known
Tax ID 91715712
Ownership Private
Read Less Info
Want to know what your home might be worth? Contact us for a FREE valuation!

Our team is ready to help you sell your home for the highest possible price ASAP
GET MORE INFORMATION








