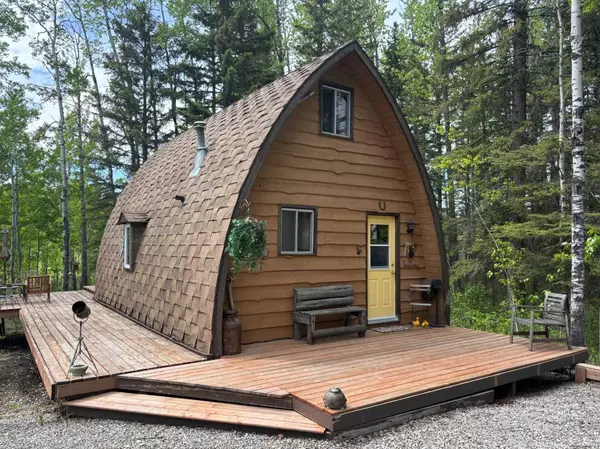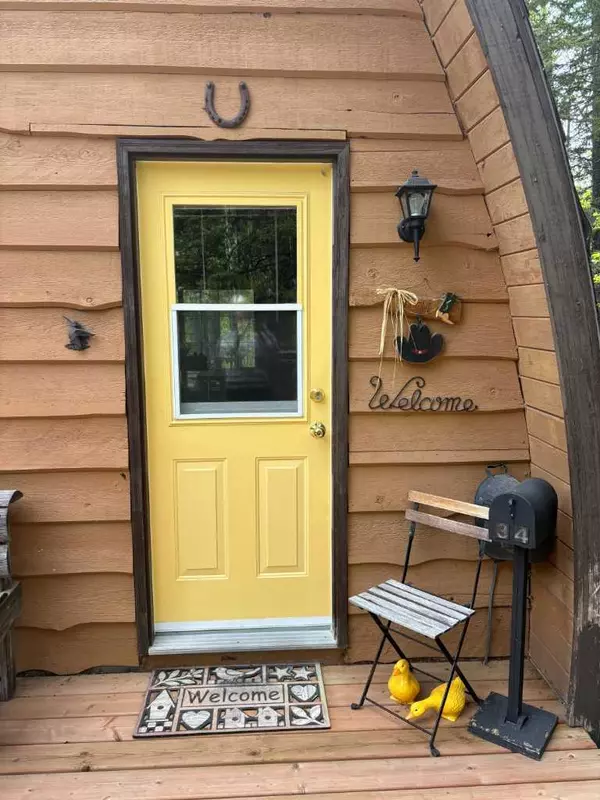$183,600
$183,600
For more information regarding the value of a property, please contact us for a free consultation.
2 Beds
1 Bath
857 SqFt
SOLD DATE : 06/21/2024
Key Details
Sold Price $183,600
Property Type Single Family Home
Sub Type Recreational
Listing Status Sold
Purchase Type For Sale
Square Footage 857 sqft
Price per Sqft $214
Subdivision Bergen Springs
MLS® Listing ID A2140038
Sold Date 06/21/24
Style A-Frame
Bedrooms 2
Full Baths 1
Condo Fees $560
Originating Board Calgary
Year Built 1990
Annual Tax Amount $881
Tax Year 2024
Lot Size 9,583 Sqft
Acres 0.22
Property Description
Discover the serenity and charm of this exceptional lot in Bergen Springs Estate, one of the community's finest, offering unparalleled privacy with no view of neighbors and backing onto lush, treed space. Just over an hour from Calgary, this retreat is your perfect escape into nature. This charming A-frame cabin features an inviting open-concept living space, kitchen, and dining area, all seamlessly connected, a large 4 piece bathroom, and room for two beds on the second floor. Step through the sliding doors off the living room onto a massive deck, perfect for enjoying your morning coffee or hosting gatherings. Decks are thoughtfully built on three sides of the cabin, providing ample space for relaxation and outdoor activities. An outdoor shower has been started and is ready for your finishing touches. The lot is 1/3 of an acre and includes a firepit, a large outbuilding with room for a quad and additional storage. Engage in various activities organized by the condo board, fostering a strong sense of community or enjoy the nearby rivers and streams for fishing enthusiasts. This property offers a unique blend of privacy, community, and nature, making it an ideal getaway for those seeking a peaceful retreat close to the city. Don't miss the opportunity to own a slice of paradise in Bergen Springs Estate.
Location
Province AB
County Mountain View County
Zoning 9
Direction E
Rooms
Basement None
Interior
Interior Features See Remarks
Heating Forced Air
Cooling None
Flooring Carpet, Parquet
Appliance Refrigerator, Stove(s)
Laundry None
Exterior
Garage Parking Pad
Garage Description Parking Pad
Fence None
Community Features Clubhouse, Walking/Bike Paths
Amenities Available Clubhouse, Fitness Center, Gazebo, Picnic Area, Playground
Roof Type Asphalt Shingle
Porch Deck
Lot Frontage 108.93
Exposure W
Total Parking Spaces 4
Building
Lot Description Backs on to Park/Green Space, Irregular Lot, Treed
Foundation Piling(s)
Sewer Holding Tank
Water Private
Architectural Style A-Frame
Level or Stories One and One Half
Structure Type Wood Frame,Wood Siding
Others
HOA Fee Include Amenities of HOA/Condo,Water
Restrictions Building Restriction
Tax ID 91983983
Ownership Private
Pets Description Yes
Read Less Info
Want to know what your home might be worth? Contact us for a FREE valuation!

Our team is ready to help you sell your home for the highest possible price ASAP
GET MORE INFORMATION








