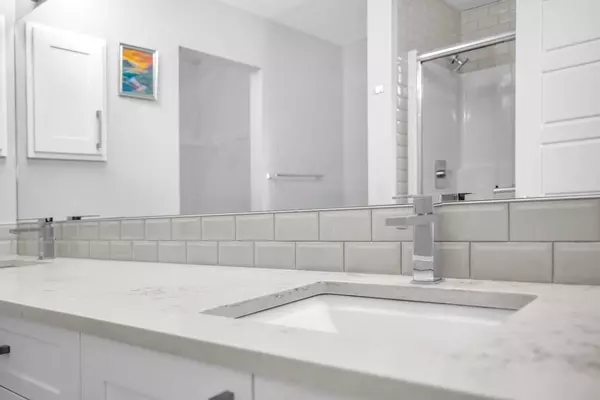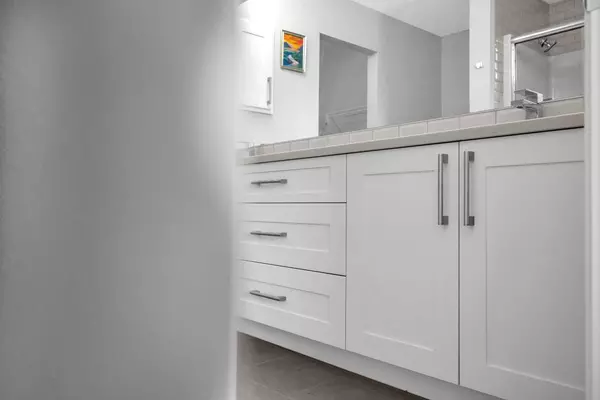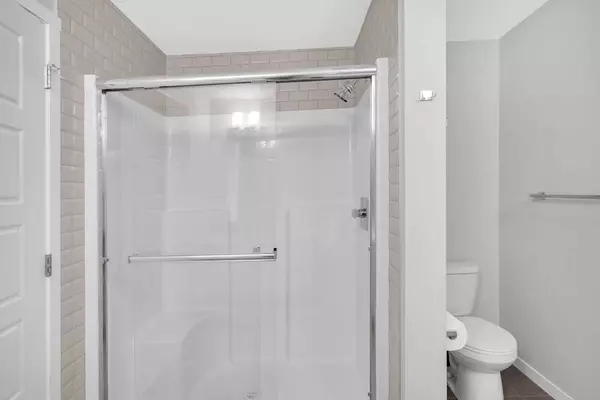$397,000
$399,000
0.5%For more information regarding the value of a property, please contact us for a free consultation.
2 Beds
2 Baths
894 SqFt
SOLD DATE : 06/21/2024
Key Details
Sold Price $397,000
Property Type Condo
Sub Type Apartment
Listing Status Sold
Purchase Type For Sale
Square Footage 894 sqft
Price per Sqft $444
Subdivision Seton
MLS® Listing ID A2136318
Sold Date 06/21/24
Style Apartment
Bedrooms 2
Full Baths 2
Condo Fees $420
Originating Board Calgary
Year Built 2020
Annual Tax Amount $1,807
Tax Year 2023
Property Description
Open house on Saturday between 1:00 to 5:00 PM. Located in Seton, this Condo is a perfect opportunity for new home buyers or a small family looking to enter a growing community with ample amenities and quick access to all their needs. This property is a 2 beds 2 baths with storage and an underground heated parking offered with a ton of upgrades. The living room is great for the family to be entertained with access to the balcony with large windows and doors for lots of sunlight keeping it warm and cozy. The master bedroom is of substantial size with large windows with an en-suite bathroom, equipped with dual sinks, large counter space and cabinets and standing shower with tiles to ceiling. The second bedroom is also good sized to be used as a kids room or a home office. The kitchen includes a large island with upgraded quartz countertops for you and your family to enjoy meals. Kitchen is upgraded with stainless steel appliances with soft close drawers, upgraded cabinets all brought together with a backsplash making it inviting for anyone to cook in. The backsplashes are carried onto the bathrooms which include ceramic tiles all the way up to the ceiling. The balcony faces the south getting sun year round while also being the largest balcony in all the units facing the mountains. The balcony also has a natural gas connection for barbecuing to enjoy weekend parties with friends. The location of the building is perfectly set next to the YMCA, the public library and the Joane Cardinal High School. The property also has walking distance access to several grocery stores, commercial plazas and gas stations. The South Campus hospital is only 2 minutes away by drive for all health needs. Having quick access to Stoney Trail and Deerfoot Trail, the access to the city is at your doorstep. Call your favorite realtor for a booking viewing tour.
Location
Province AB
County Calgary
Area Cal Zone Se
Zoning DC
Direction S
Interior
Interior Features Double Vanity, High Ceilings, Kitchen Island, Low Flow Plumbing Fixtures, No Animal Home, No Smoking Home, Open Floorplan, Quartz Counters, Recessed Lighting, Vinyl Windows
Heating Baseboard, High Efficiency, Forced Air, Natural Gas
Cooling None
Flooring Carpet, Ceramic Tile, Vinyl Plank
Appliance Dishwasher, Electric Range, Microwave Hood Fan, Refrigerator, Washer/Dryer, Window Coverings
Laundry In Unit, Laundry Room
Exterior
Garage Heated Garage, Underground
Garage Description Heated Garage, Underground
Community Features Lake, Park, Playground, Pool, Schools Nearby, Shopping Nearby, Sidewalks, Street Lights, Tennis Court(s)
Roof Type Asphalt Shingle
Porch Balcony(s)
Exposure S
Total Parking Spaces 1
Building
Story 4
Foundation Poured Concrete
Architectural Style Apartment
Level or Stories Single Level Unit
Structure Type Brick,Concrete,Metal Siding ,Vinyl Siding
Others
Restrictions None Known
Ownership Private
Read Less Info
Want to know what your home might be worth? Contact us for a FREE valuation!

Our team is ready to help you sell your home for the highest possible price ASAP
GET MORE INFORMATION








