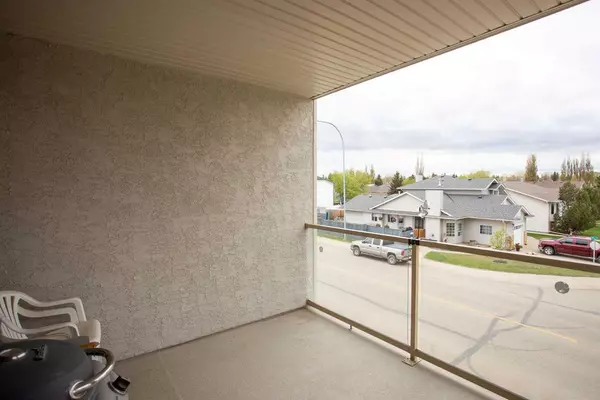$280,000
$299,000
6.4%For more information regarding the value of a property, please contact us for a free consultation.
2 Beds
2 Baths
1,041 SqFt
SOLD DATE : 06/14/2024
Key Details
Sold Price $280,000
Property Type Condo
Sub Type Apartment
Listing Status Sold
Purchase Type For Sale
Square Footage 1,041 sqft
Price per Sqft $268
Subdivision Downtown Lacombe
MLS® Listing ID A2133326
Sold Date 06/14/24
Style Apartment
Bedrooms 2
Full Baths 2
Condo Fees $730/mo
Originating Board Central Alberta
Year Built 2004
Annual Tax Amount $2,449
Tax Year 2023
Property Description
Looking to own a condo in one of Lacombe's finest adult living condo projects? Chateau Lacombe is centrally located within walking distance to downtown, shopping and the walking trails. This beautiful 2nd floor unit has west exposure with lovely views of the City residential neighborhood! New flooring, backsplash and blinds within recent years makes this unit one of the nicest units in the project and shows exceptionally well! From the moment you enter the building you will be impressed with the design, spiral staircase and the overall cleanliness of the building. Up to the second floor - accessible by elevator or a short walk up the spiral staircase and you will arrive at your condo! Open the door and enjoy the sunshine that shines in, the open concept plan with lots of living space. Lovely kitchen boasting a large island, lots of cabinetry and countertop space. Ample room for the dining room table and china cabinet. Living room boasts lots of windows and garden door leading to the deck. Primary bedroom is spacious and features a walk thru closet and 3 piece ensuite. Second bedroom, 4 piece bathroom plus laundry/storage room complete the floorplan. This condo has a titled underground parking stall and assigned storage unit. Lots of parking out front for visitors, a common party room that is available to rent or to meet with your fellow residents for a game of cards, coffee or to work on puzzles. Get ready to eliminate snow shoveling in the winter and yard work in the summer and move into a condo! A friendly adult living community within close proximity to amenities!
Location
Province AB
County Lacombe
Zoning R6
Direction W
Interior
Interior Features Kitchen Island, Laminate Counters, Open Floorplan, Vinyl Windows, Walk-In Closet(s)
Heating Boiler
Cooling Partial
Flooring Vinyl Plank
Fireplaces Number 1
Fireplaces Type Electric, Living Room
Appliance Dishwasher, Garage Control(s), Refrigerator, Washer/Dryer, Window Coverings
Laundry In Unit
Exterior
Garage Parkade
Garage Description Parkade
Community Features Park, Playground, Shopping Nearby, Sidewalks, Street Lights
Amenities Available Elevator(s), Park, Parking, Party Room, Playground, Secured Parking, Snow Removal, Storage, Trash, Visitor Parking, Workshop
Roof Type Membrane
Porch Deck
Exposure W
Total Parking Spaces 1
Building
Story 4
Architectural Style Apartment
Level or Stories Single Level Unit
Structure Type Stucco
Others
HOA Fee Include Common Area Maintenance,Heat,Maintenance Grounds,Parking,Professional Management,Reserve Fund Contributions,See Remarks,Sewer,Snow Removal,Trash,Water
Restrictions Adult Living,Pet Restrictions or Board approval Required
Tax ID 83996999
Ownership Private
Pets Description Restrictions
Read Less Info
Want to know what your home might be worth? Contact us for a FREE valuation!

Our team is ready to help you sell your home for the highest possible price ASAP
GET MORE INFORMATION








