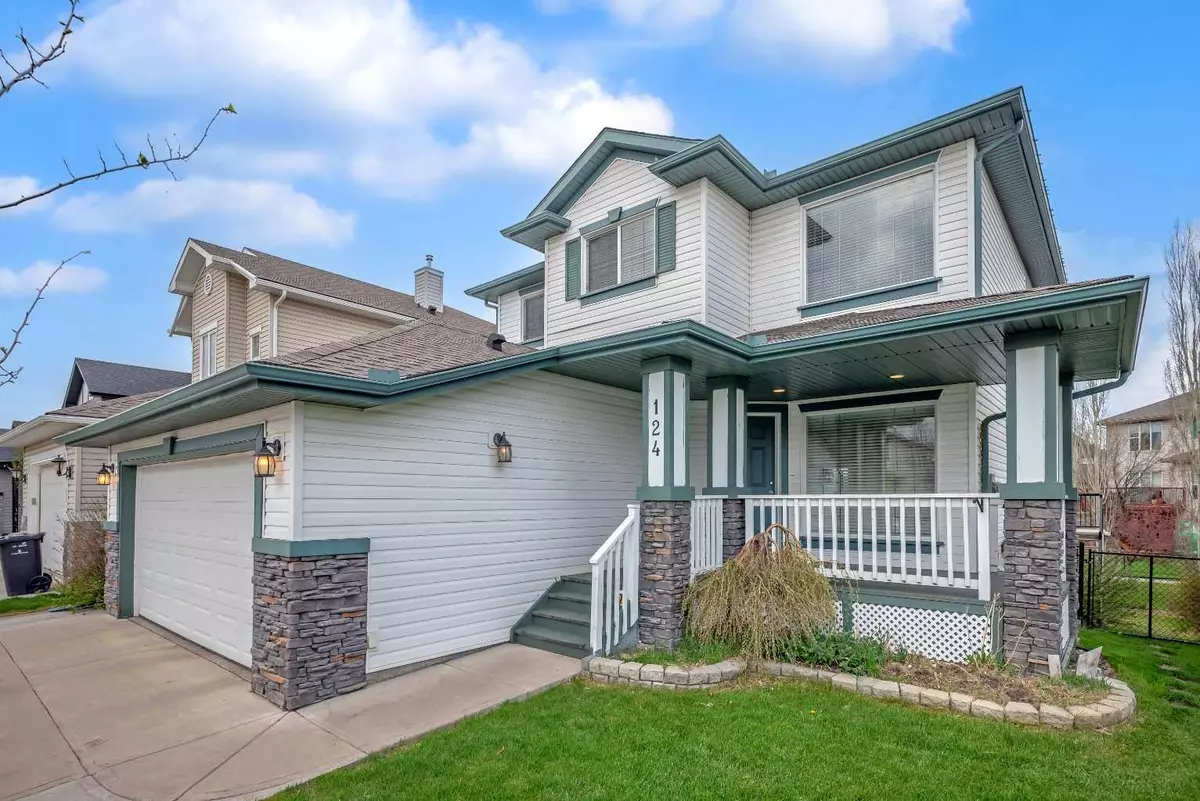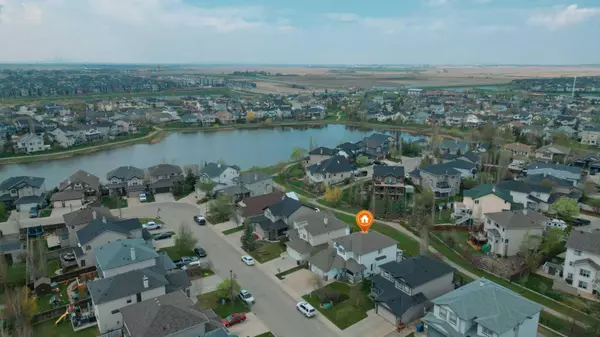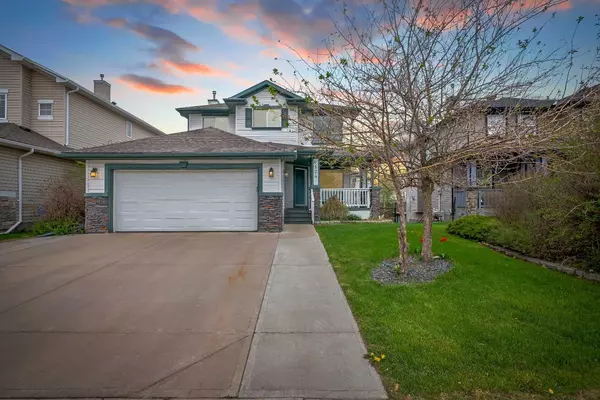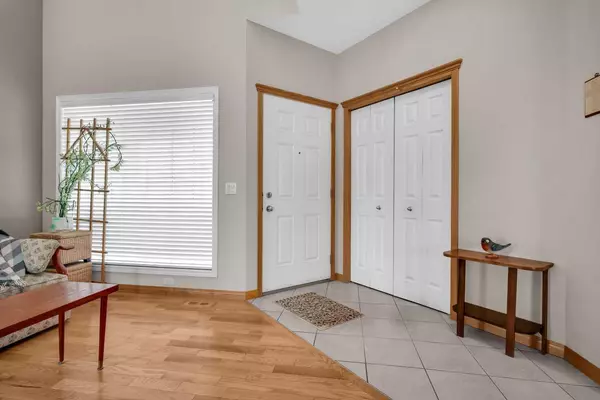$719,500
$735,900
2.2%For more information regarding the value of a property, please contact us for a free consultation.
4 Beds
4 Baths
2,247 SqFt
SOLD DATE : 06/14/2024
Key Details
Sold Price $719,500
Property Type Single Family Home
Sub Type Detached
Listing Status Sold
Purchase Type For Sale
Square Footage 2,247 sqft
Price per Sqft $320
Subdivision West Creek
MLS® Listing ID A2137751
Sold Date 06/14/24
Style 2 Storey
Bedrooms 4
Full Baths 3
Half Baths 1
Originating Board Calgary
Year Built 2005
Annual Tax Amount $3,464
Tax Year 2023
Lot Size 5,493 Sqft
Acres 0.13
Property Description
Welcome to 124 West Creek Landing! This home shows pride of ownership, boasting meticulous maintenance and stunning curb appeal. Move-in ready and waiting for your family, it offers a front covered porch facing south.
Upon entry, you're greeted by a welcoming space open to above, a generous sitting area, and a spacious dining area - an ideal setting for hosting loved ones. Continuing through the main level, discover a family room with fireplace and built-in entertainment wall unit. A well-appointed kitchen with a large centre island with granite countertops, oak cabinets, breakfast nook and a 2 pc bath. Large covered duradeck with gas line for BBQ, and west view of the pond (Trennen Park).
Upstairs is a bright master bedroom, flooded with natural light, boasting a 5-piece ensuite, spacious walk in closet, two additional bedrooms with full bath, and an open loft area ideal for an office setup.
The walkout fully developed basement offers a family room with gas fireplace, bedroom and full bath. Storage room offers lots of shelf space. Backyard features a concrete pad and mature landscaped yard with private access to walking path on green space. Garage has sports closet, exhaust fan and timer for the heater.
House has been well cared for and shows pride of ownership. A new IKO roof was installed in 2020. Look no further. Explore West Creek of Chestermere, a neighbourhood teeming with amenities, from shops and services to schools and parks, all mere steps away.
Seize the opportunity to make this house your own. Schedule a showing today and step into your future home sweet home!
Location
Province AB
County Chestermere
Zoning R1
Direction S
Rooms
Other Rooms 1
Basement Finished, Full, Walk-Out To Grade
Interior
Interior Features Built-in Features, Ceiling Fan(s), Central Vacuum, Double Vanity, Granite Counters, High Ceilings, Kitchen Island, No Animal Home, No Smoking Home
Heating Forced Air, Natural Gas
Cooling None
Flooring Carpet, Hardwood, Tile, Vinyl
Fireplaces Number 2
Fireplaces Type Gas
Appliance Dishwasher, Dryer, Electric Stove, Garage Control(s), Garburator, Refrigerator, Washer, Window Coverings
Laundry Main Level
Exterior
Garage Additional Parking, Double Garage Attached, Insulated
Garage Spaces 2.0
Garage Description Additional Parking, Double Garage Attached, Insulated
Fence Fenced
Community Features Clubhouse, Fishing, Golf, Lake, Park, Playground, Schools Nearby, Shopping Nearby, Sidewalks, Street Lights, Walking/Bike Paths
Roof Type Asphalt Shingle
Porch Awning(s), Deck, Front Porch
Lot Frontage 50.0
Exposure S
Total Parking Spaces 5
Building
Lot Description Back Yard, Backs on to Park/Green Space, Cul-De-Sac, Front Yard, Landscaped, Rectangular Lot, Views
Foundation Poured Concrete
Architectural Style 2 Storey
Level or Stories Two
Structure Type Vinyl Siding,Wood Frame
Others
Restrictions None Known
Tax ID 57313660
Ownership Private
Read Less Info
Want to know what your home might be worth? Contact us for a FREE valuation!

Our team is ready to help you sell your home for the highest possible price ASAP
GET MORE INFORMATION








