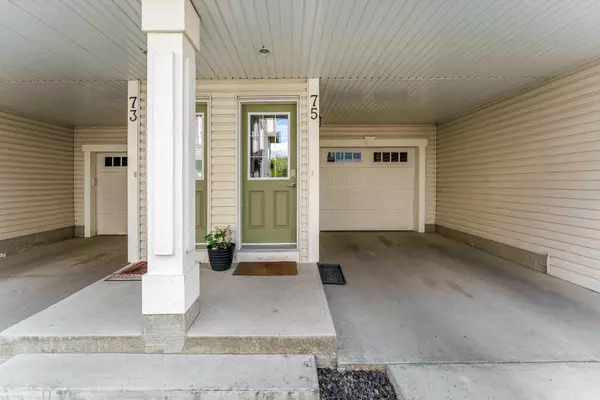$420,000
$420,000
For more information regarding the value of a property, please contact us for a free consultation.
2 Beds
3 Baths
1,088 SqFt
SOLD DATE : 06/06/2024
Key Details
Sold Price $420,000
Property Type Townhouse
Sub Type Row/Townhouse
Listing Status Sold
Purchase Type For Sale
Square Footage 1,088 sqft
Price per Sqft $386
Subdivision New Brighton
MLS® Listing ID A2134766
Sold Date 06/06/24
Style 2 Storey
Bedrooms 2
Full Baths 2
Half Baths 1
Condo Fees $231
HOA Fees $21/ann
HOA Y/N 1
Originating Board Calgary
Year Built 2011
Annual Tax Amount $1,780
Tax Year 2023
Lot Size 755 Sqft
Acres 0.02
Property Description
You must see this charming Trico townhome found in New Brighton, Calgary SE. Two storeys, 1,088 sq. ft. of appealing living space with 2 bedrooms, 2.5 bathrooms and a superb location. Enter on the ground floor via the foyer next to the attached single-car garage. Make your way to the main floor where you will find a breezy, light-filled, open concept LR/dining/kitchen area with high ceilings and wide plank contemporary floors throughout. The kitchen highlights include a breakfast bar with undermount sink, gleaming countertops, tiled backsplash, clean-line white cabinetry and black appliances. A balcony just off the kitchen has a BBQ hookup and space to enjoy intimate summer meals. A 2pc bath finishes this level. The wide plank floors carry over to the third level. This level highlights two bedrooms, a primary and a large second, both with large windows amplifying the natural light, generous walk-in closets and each with their own 4pc ensuite – the ultimate in privacy and convenience. The primary bedroom has a niche for your computer or dressing table. A large hall closet and a laundry room with modern LG tower washer and dryer complete this floor. You could not ask for a more convenient location with so many nearby amenities – Stoney and Deerfoot Trails; 52nd Street; 130th Avenue with its abundance of shops and restaurants; New Brighton Athletic Park is practically on your doorstep; transit; schools; daycares; churches and the South Health Campus. This home would be the impeccable choice for those just starting out or those on the brink of retiring. It has been well cared for and attractively decorated with calm, muted colours. It also has common area maintenance meaning one less item on the “to do” list. Call for a showing today.
Location
Province AB
County Calgary
Area Cal Zone Se
Zoning M-1
Direction NE
Rooms
Basement None
Interior
Interior Features Ceiling Fan(s), Closet Organizers, High Ceilings, No Smoking Home, Open Floorplan, Stone Counters, Storage, Walk-In Closet(s)
Heating Forced Air
Cooling None
Flooring Laminate, Linoleum
Appliance Dishwasher, Electric Range, Microwave Hood Fan, Refrigerator, Washer/Dryer Stacked
Laundry In Unit, Upper Level
Exterior
Garage Attached Carport, Covered, Garage Door Opener, Single Garage Attached
Garage Spaces 1.0
Carport Spaces 1
Garage Description Attached Carport, Covered, Garage Door Opener, Single Garage Attached
Fence None
Community Features Clubhouse, Park, Playground, Schools Nearby, Shopping Nearby, Sidewalks, Street Lights
Amenities Available Clubhouse, Park, Playground, Snow Removal, Visitor Parking
Roof Type Asphalt Shingle
Porch Patio
Lot Frontage 14.99
Total Parking Spaces 2
Building
Lot Description Close to Clubhouse, Cul-De-Sac, Landscaped, Many Trees, Paved
Foundation Poured Concrete
Architectural Style 2 Storey
Level or Stories Two
Structure Type Vinyl Siding,Wood Frame
Others
HOA Fee Include Common Area Maintenance,Maintenance Grounds,Parking,Professional Management,Snow Removal,Trash
Restrictions None Known
Ownership Private
Pets Description Restrictions
Read Less Info
Want to know what your home might be worth? Contact us for a FREE valuation!

Our team is ready to help you sell your home for the highest possible price ASAP
GET MORE INFORMATION








